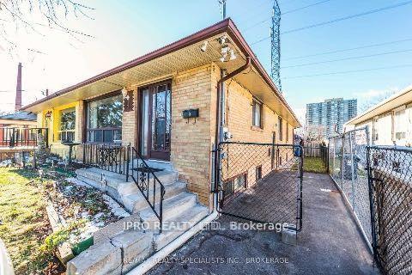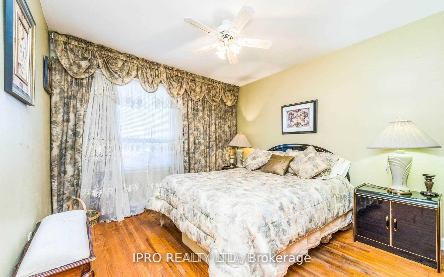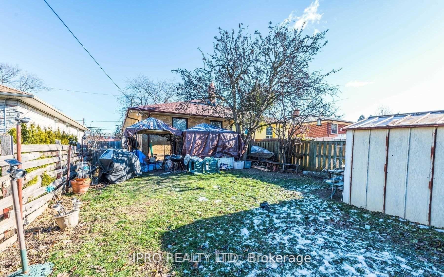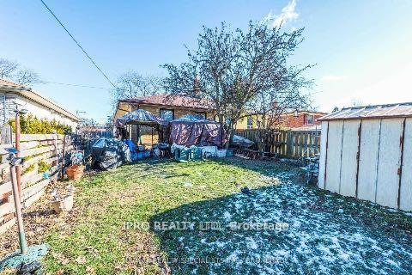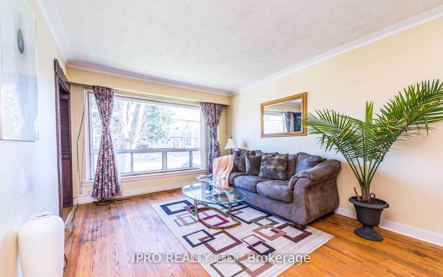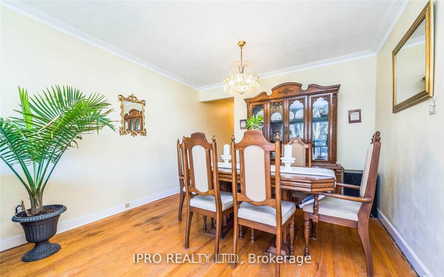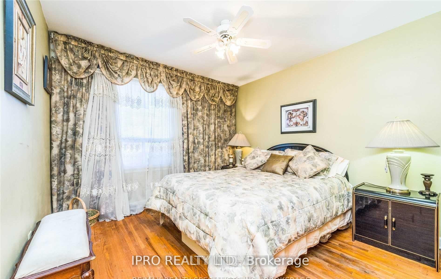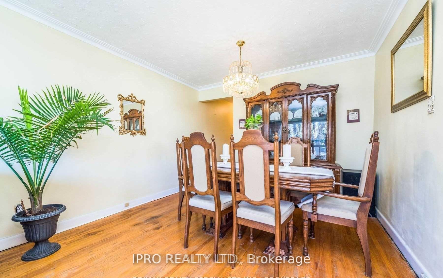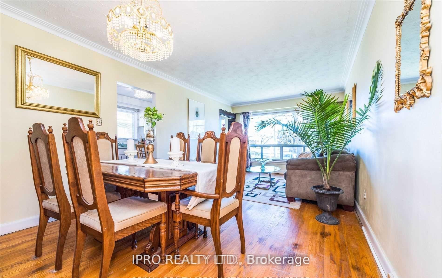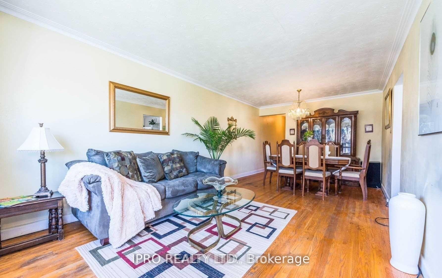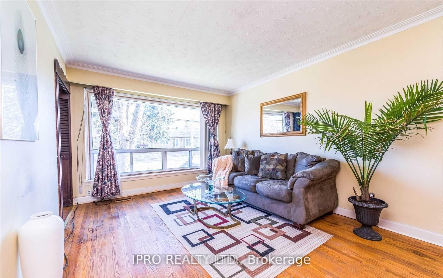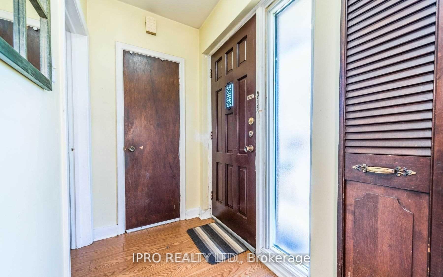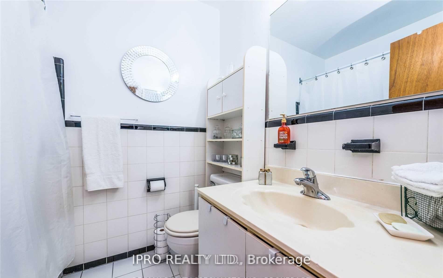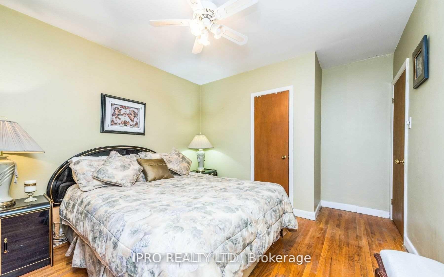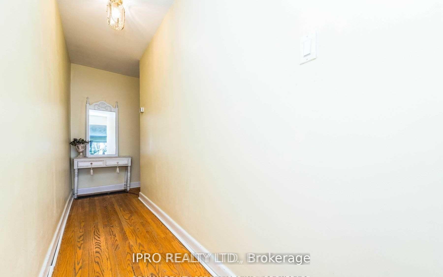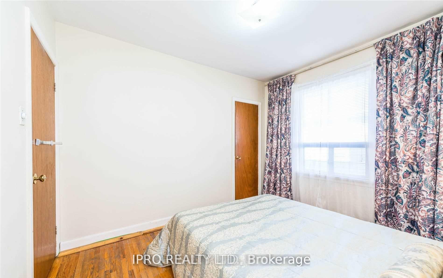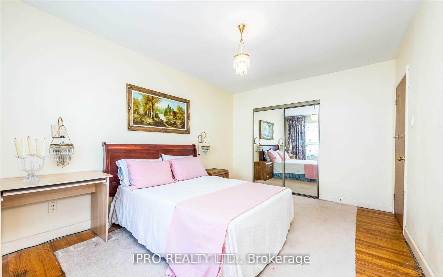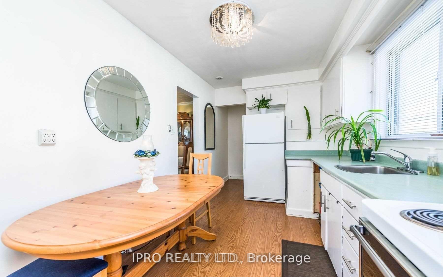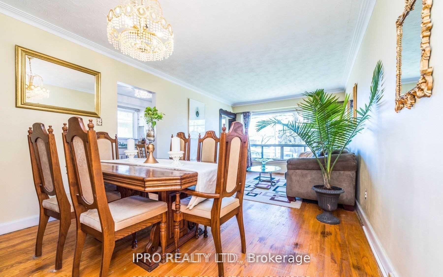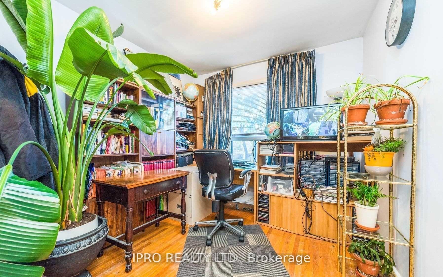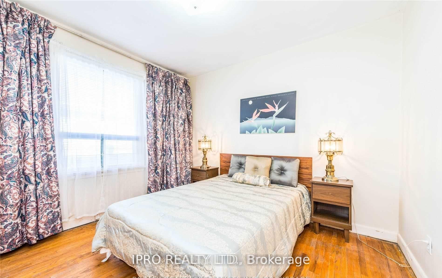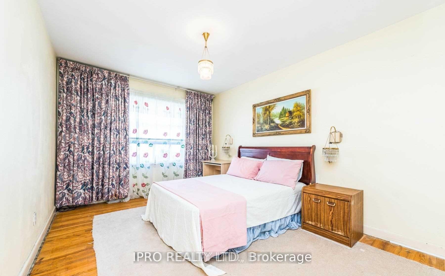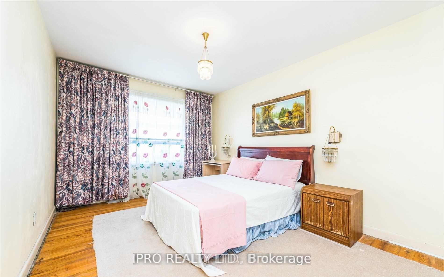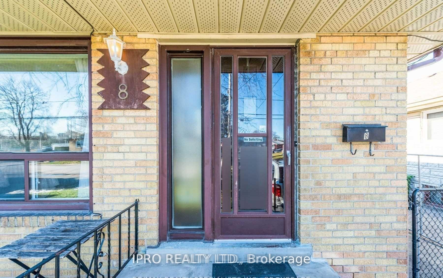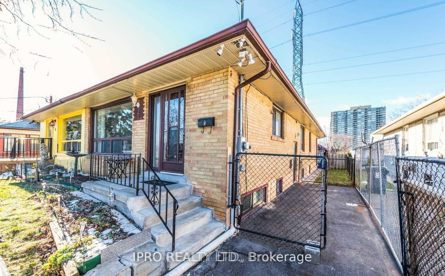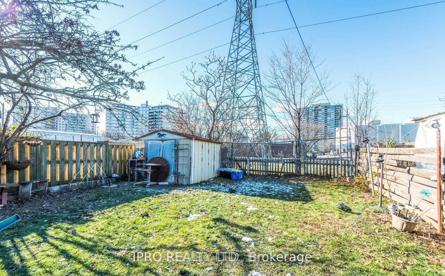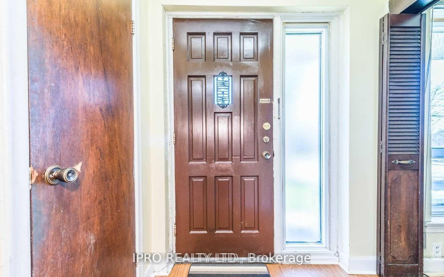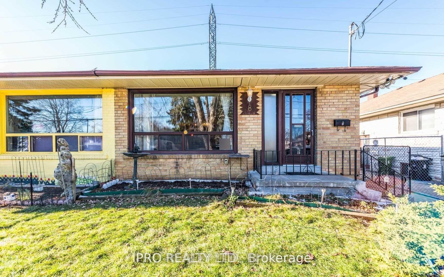$1,299,000
Available - For Sale
Listing ID: C11956303
8 Virgilwood Dr , Toronto, M2R 2B1, Ontario
| Location, Location this property is calling for all investor! Waiting for your finishing touch. Great spacious semi-detached 4 bedroom, 2 bath located in a great neighborhood!! Property offers separate entrance to finished basement & in-law suite. Fenced backyard, backs onto field. 3 car parking. Steps to TTC, short distance to schools, restaurants, shopping, recreational facility, library. 5 mins to Finch Subway. |
| Price | $1,299,000 |
| Taxes: | $3950.00 |
| Address: | 8 Virgilwood Dr , Toronto, M2R 2B1, Ontario |
| Lot Size: | 30.00 x 125.00 (Feet) |
| Directions/Cross Streets: | Bathurst & Finch Ave |
| Rooms: | 7 |
| Rooms +: | 5 |
| Bedrooms: | 4 |
| Bedrooms +: | 4 |
| Kitchens: | 1 |
| Kitchens +: | 1 |
| Family Room: | N |
| Basement: | Fin W/O, Finished |
| Property Type: | Semi-Detached |
| Style: | Bungalow |
| Exterior: | Shingle |
| Garage Type: | None |
| (Parking/)Drive: | Available |
| Drive Parking Spaces: | 3 |
| Pool: | None |
| Property Features: | Hospital, Library, Park, Public Transit, School |
| Fireplace/Stove: | N |
| Heat Source: | Electric |
| Heat Type: | Forced Air |
| Central Air Conditioning: | Central Air |
| Central Vac: | N |
| Sewers: | Sewers |
| Water: | Municipal |
$
%
Years
This calculator is for demonstration purposes only. Always consult a professional
financial advisor before making personal financial decisions.
| Although the information displayed is believed to be accurate, no warranties or representations are made of any kind. |
| IPRO REALTY LTD. |
|
|

Mehdi Teimouri
Broker
Dir:
647-989-2641
Bus:
905-695-7888
Fax:
905-695-0900
| Book Showing | Email a Friend |
Jump To:
At a Glance:
| Type: | Freehold - Semi-Detached |
| Area: | Toronto |
| Municipality: | Toronto |
| Neighbourhood: | Westminster-Branson |
| Style: | Bungalow |
| Lot Size: | 30.00 x 125.00(Feet) |
| Tax: | $3,950 |
| Beds: | 4+4 |
| Baths: | 2 |
| Fireplace: | N |
| Pool: | None |
Locatin Map:
Payment Calculator:

