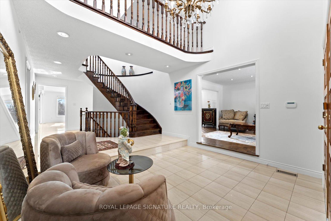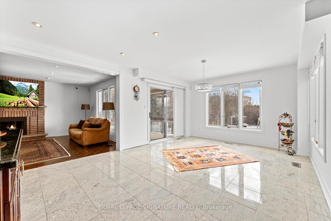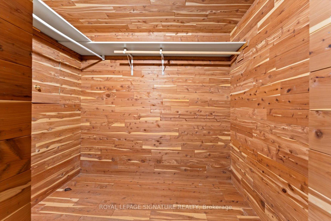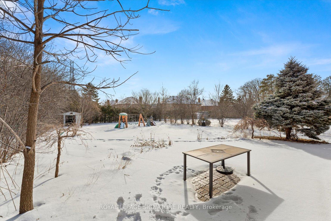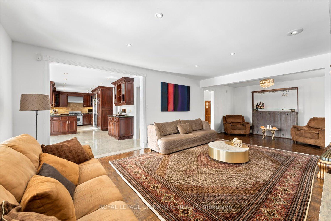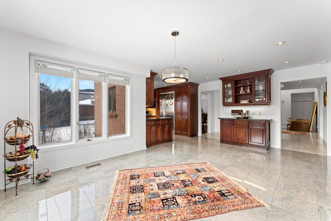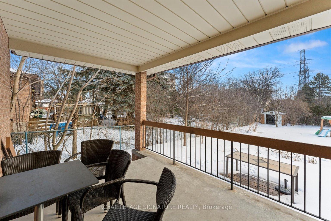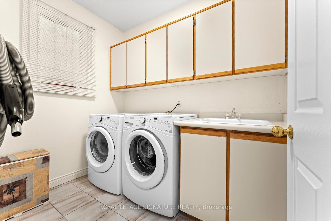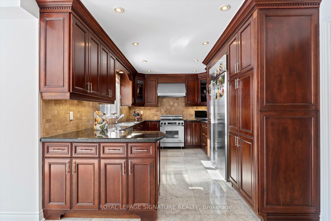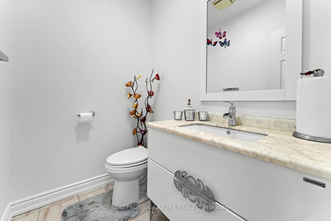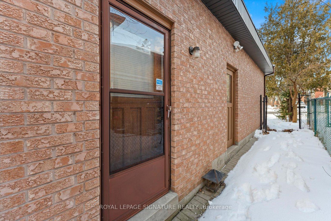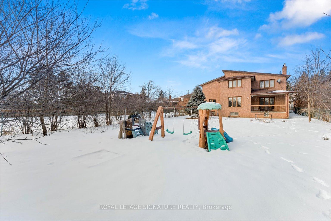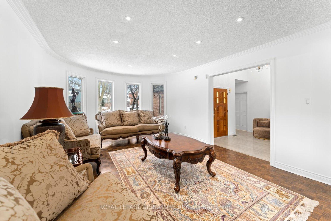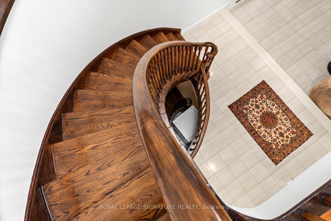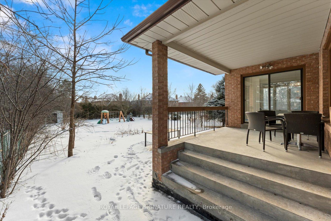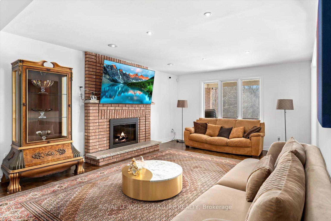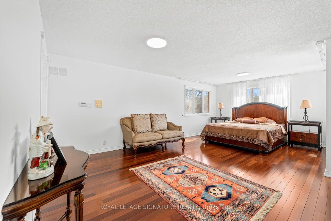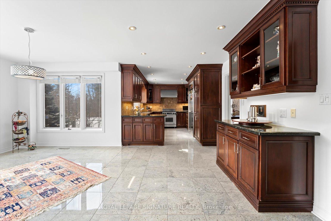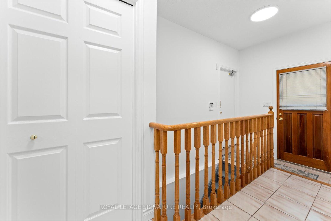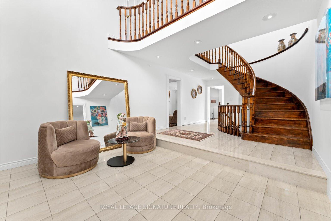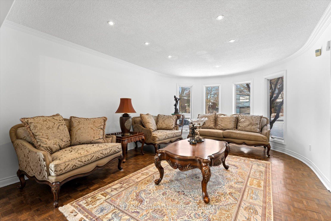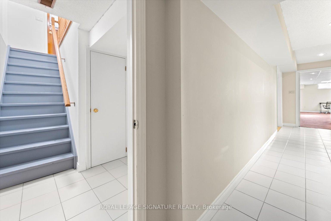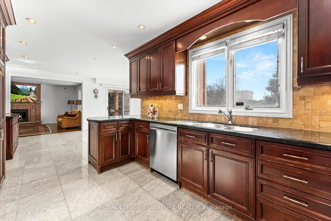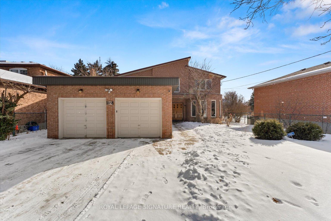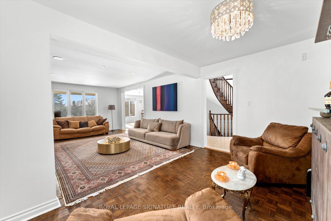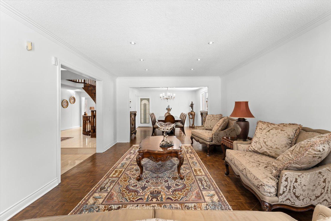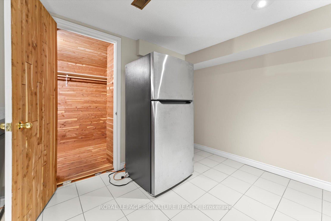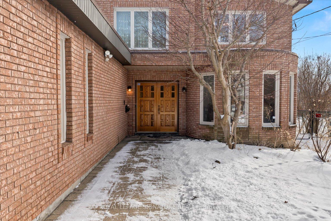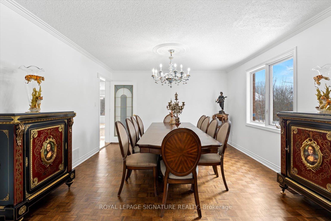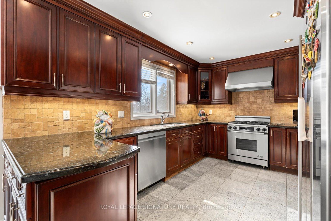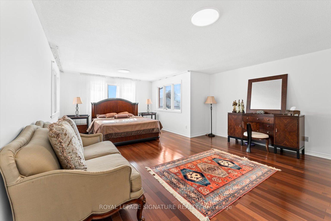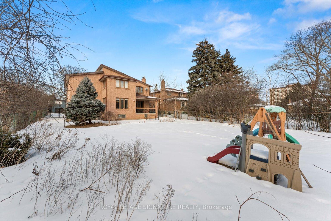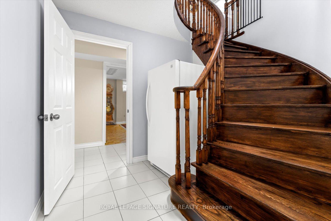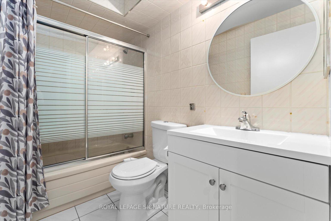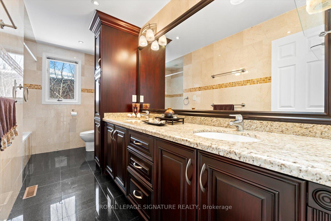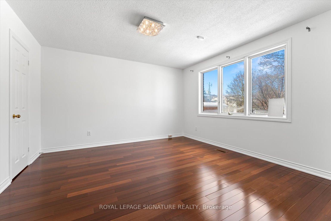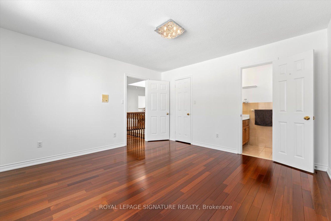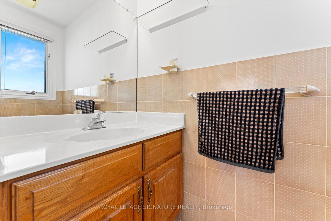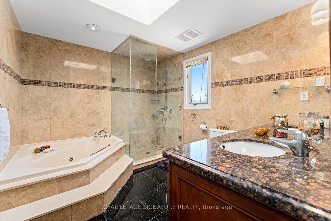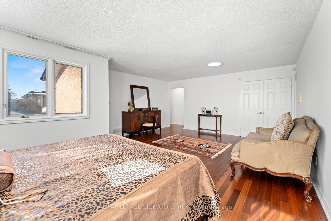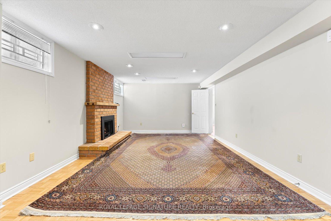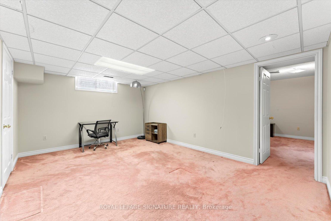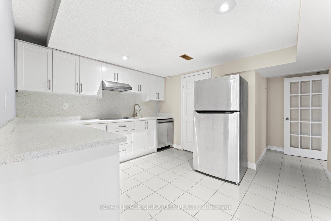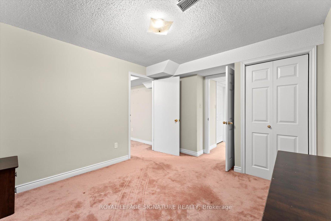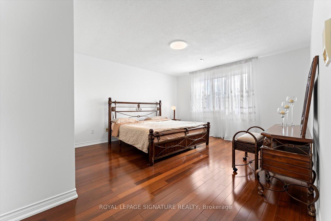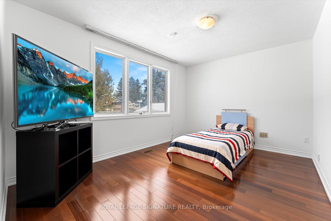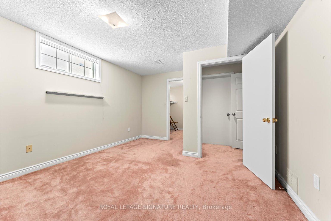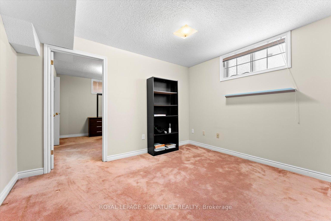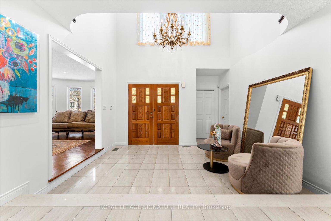$2,498,888
Available - For Sale
Listing ID: C11958392
89 Risebrough Ave , Toronto, M2M 2E2, Ontario
| A Rare Opportunity Spacious Custom Home on a Huge Pool Size 61 x 200 Ft Lot, W/ 6 car parking spc! Over 5,000 Sq. Ft. of Total Living Space! Grand 18 ceiling foyer w/ marble flooring, Elegant primary suite W/ luxurious 8-piece ensuite. Plenty of spacious rooms for comfortable living. Finished basement W/ Separate Entrance, featuring, 2nd kitchen, 2 br, Great rm, Rec rm, 4-piece bath, and a gas fireplace; Perfect for extended family/ rental income. South exposure fills this home W/ natural light, creating a warm & inviting atmosphere. The bright, sun-filled interiors enhance the beauty of the spacious rooms, making this home feel open, airy, and full of positive energy. Enjoy a private side yard and covered patio, perfect for outdoor relaxation & entertainment. Close to fantastic Schools, TTC Bus Stop, Bayview Ave, Grocery Store, parks, shopping, Hwy 401, Hospital. Bayview Village Mall & Restaurant. |
| Price | $2,498,888 |
| Taxes: | $12117.00 |
| Address: | 89 Risebrough Ave , Toronto, M2M 2E2, Ontario |
| Lot Size: | 61.50 x 200.00 (Feet) |
| Directions/Cross Streets: | Bayview / Finch |
| Rooms: | 10 |
| Rooms +: | 5 |
| Bedrooms: | 4 |
| Bedrooms +: | 3 |
| Kitchens: | 1 |
| Kitchens +: | 1 |
| Family Room: | Y |
| Basement: | Apartment, Finished |
| Property Type: | Detached |
| Style: | 2-Storey |
| Exterior: | Brick |
| Garage Type: | Built-In |
| (Parking/)Drive: | Pvt Double |
| Drive Parking Spaces: | 4 |
| Pool: | None |
| Approximatly Square Footage: | 3500-5000 |
| Fireplace/Stove: | Y |
| Heat Source: | Gas |
| Heat Type: | Forced Air |
| Central Air Conditioning: | Central Air |
| Central Vac: | N |
| Sewers: | Sewers |
| Water: | Municipal |
$
%
Years
This calculator is for demonstration purposes only. Always consult a professional
financial advisor before making personal financial decisions.
| Although the information displayed is believed to be accurate, no warranties or representations are made of any kind. |
| ROYAL LEPAGE SIGNATURE REALTY |
|
|

Mehdi Teimouri
Broker
Dir:
647-989-2641
Bus:
905-695-7888
Fax:
905-695-0900
| Virtual Tour | Book Showing | Email a Friend |
Jump To:
At a Glance:
| Type: | Freehold - Detached |
| Area: | Toronto |
| Municipality: | Toronto |
| Neighbourhood: | Newtonbrook East |
| Style: | 2-Storey |
| Lot Size: | 61.50 x 200.00(Feet) |
| Tax: | $12,117 |
| Beds: | 4+3 |
| Baths: | 5 |
| Fireplace: | Y |
| Pool: | None |
Locatin Map:
Payment Calculator:

