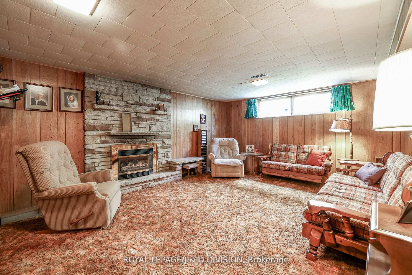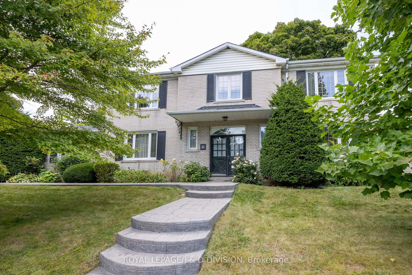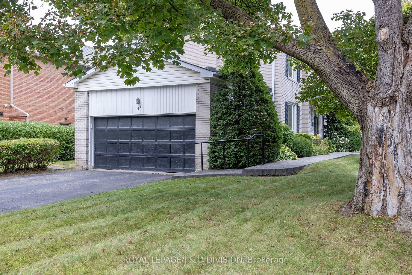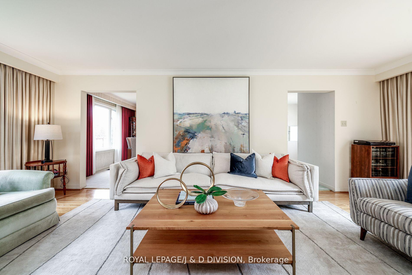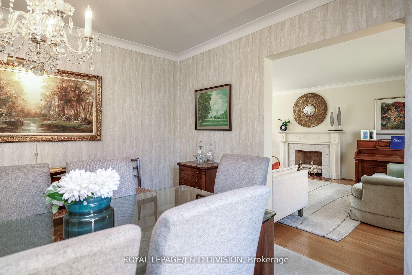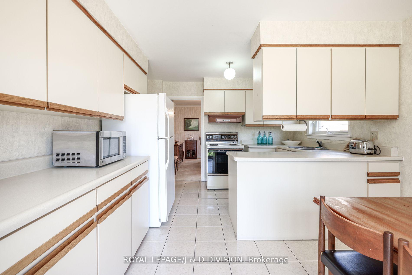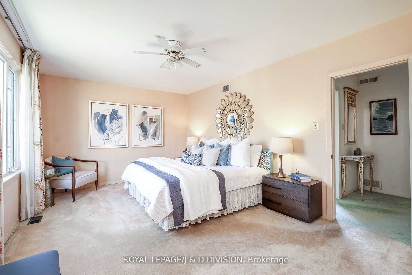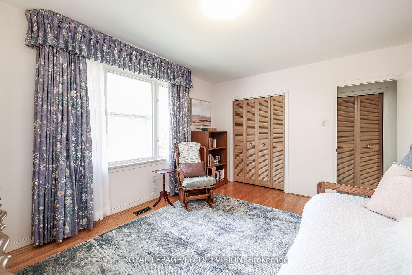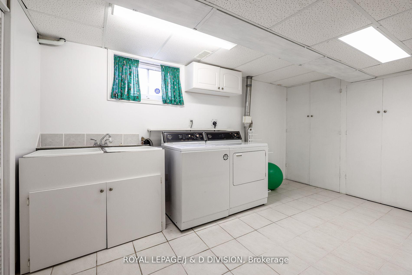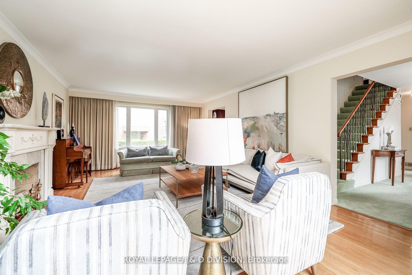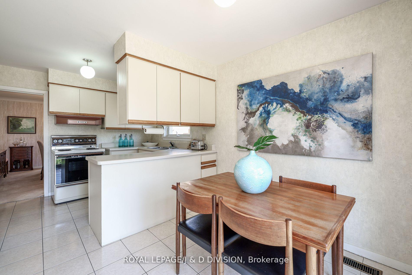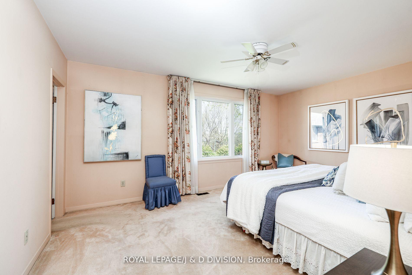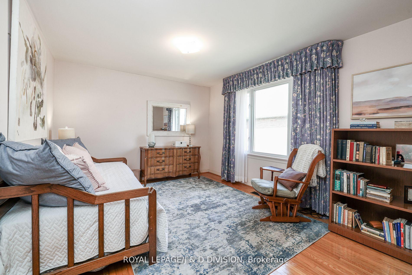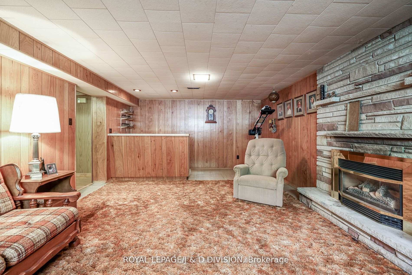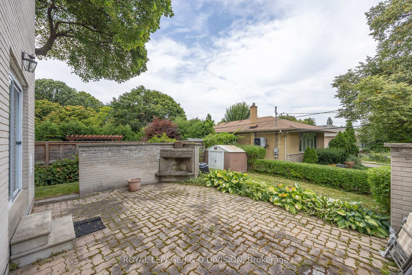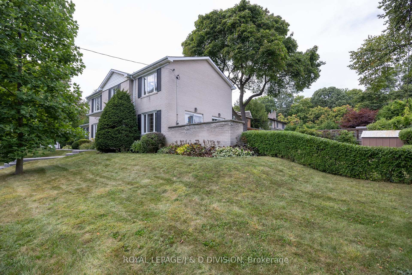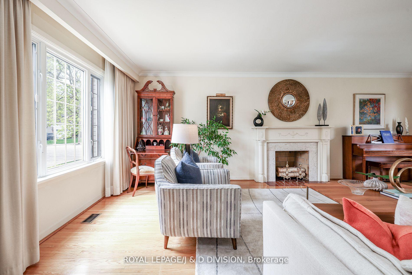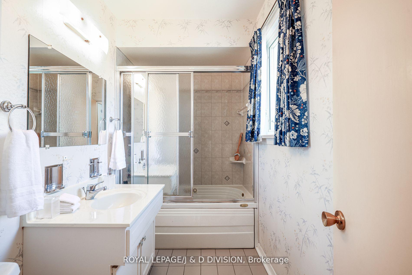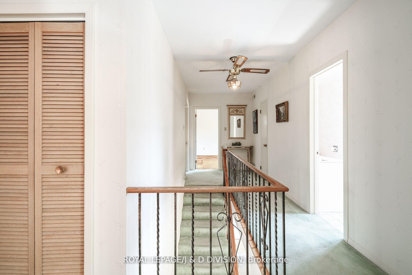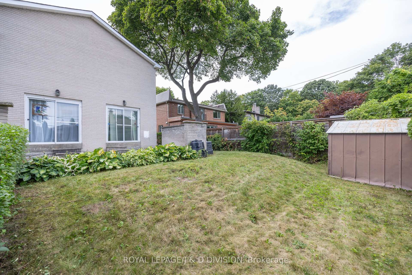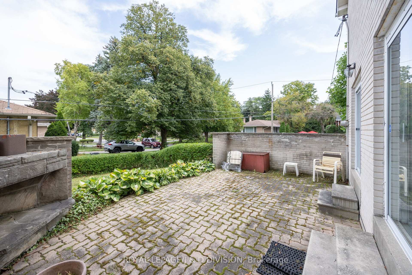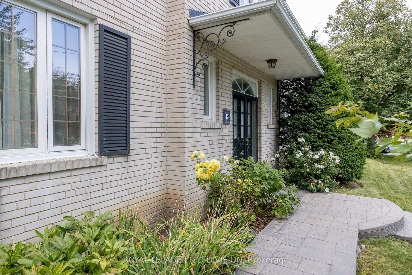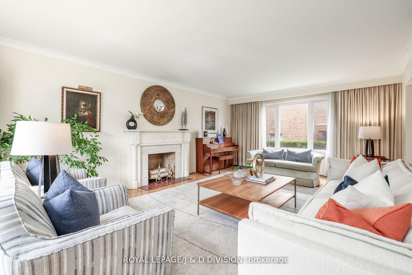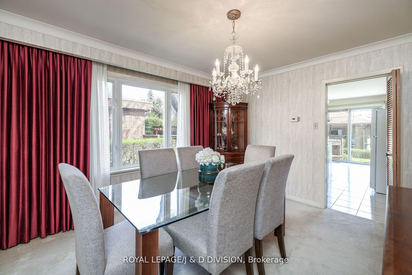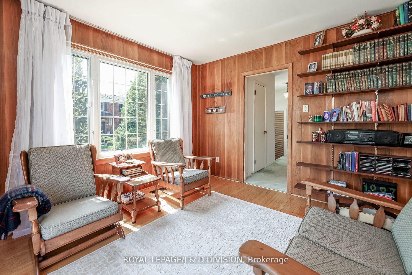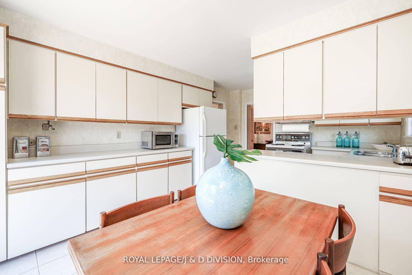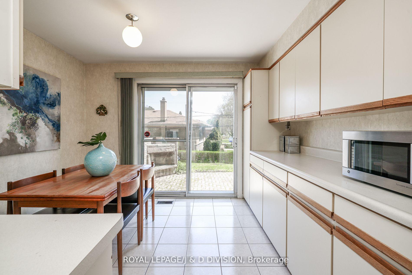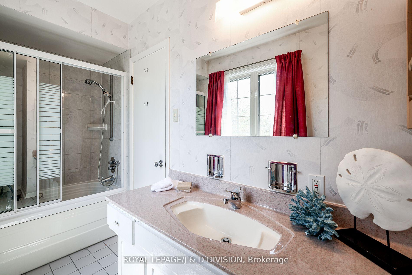$2,139,000
Available - For Sale
Listing ID: C11955440
45 Blue Ridge Rd , Toronto, M2K 1S1, Ontario
| Best location in the in the heart of Bayview Village*Quiet non-thru traffic street*Meticulously maintained by the original owners*Classic centre hall with separate living and dining rooms, kitchen with breakfast area and walk out to patio and gardens, 4 bedrooms, 4 bathrooms, hardwood floors on two levels, superb lower level: excellent ceiling height, ideal for nanny, in-law suite, double garage with huge storage loft, many upgraded windows, mature perennial gardens* Steps to Sheppard subway, Bayview Village shops, numerous parks with miles of walking trails, North York hospital, YMCA.** It's time for the next family to customize this spacious home to meet their needs and create their own memories!** |
| Extras: *Elkhorn School, Bayview Village, YMCA, North York General Hospital* |
| Price | $2,139,000 |
| Taxes: | $9885.30 |
| Address: | 45 Blue Ridge Rd , Toronto, M2K 1S1, Ontario |
| Lot Size: | 50.33 x 132.58 (Feet) |
| Directions/Cross Streets: | Bayview & Sheppard |
| Rooms: | 8 |
| Rooms +: | 3 |
| Bedrooms: | 4 |
| Bedrooms +: | |
| Kitchens: | 1 |
| Family Room: | Y |
| Basement: | Finished |
| Property Type: | Detached |
| Style: | 2-Storey |
| Exterior: | Brick |
| Garage Type: | Attached |
| (Parking/)Drive: | Pvt Double |
| Drive Parking Spaces: | 4 |
| Pool: | None |
| Approximatly Square Footage: | 2000-2500 |
| Property Features: | Hospital, Park, Public Transit, Rec Centre, School |
| Fireplace/Stove: | Y |
| Heat Source: | Gas |
| Heat Type: | Forced Air |
| Central Air Conditioning: | Central Air |
| Central Vac: | N |
| Laundry Level: | Lower |
| Sewers: | Sewers |
| Water: | Municipal |
$
%
Years
This calculator is for demonstration purposes only. Always consult a professional
financial advisor before making personal financial decisions.
| Although the information displayed is believed to be accurate, no warranties or representations are made of any kind. |
| ROYAL LEPAGE/J & D DIVISION |
|
|

Mehdi Teimouri
Broker
Dir:
647-989-2641
Bus:
905-695-7888
Fax:
905-695-0900
| Book Showing | Email a Friend |
Jump To:
At a Glance:
| Type: | Freehold - Detached |
| Area: | Toronto |
| Municipality: | Toronto |
| Neighbourhood: | Bayview Village |
| Style: | 2-Storey |
| Lot Size: | 50.33 x 132.58(Feet) |
| Tax: | $9,885.3 |
| Beds: | 4 |
| Baths: | 4 |
| Fireplace: | Y |
| Pool: | None |
Locatin Map:
Payment Calculator:

