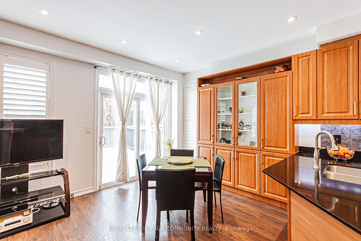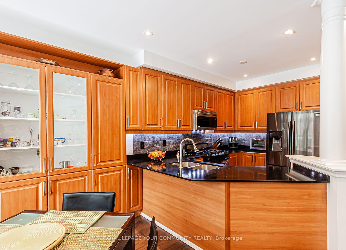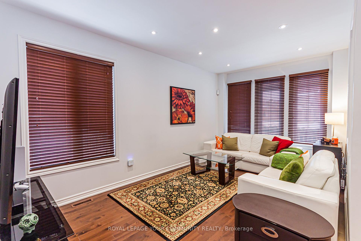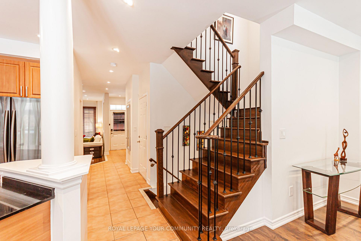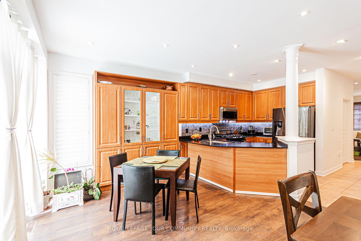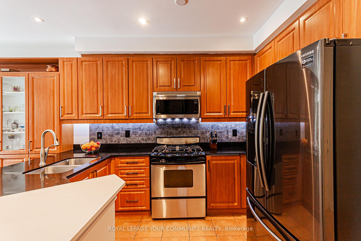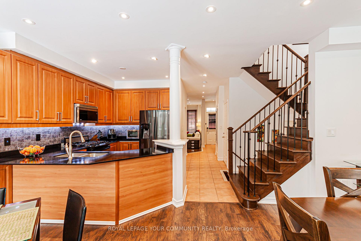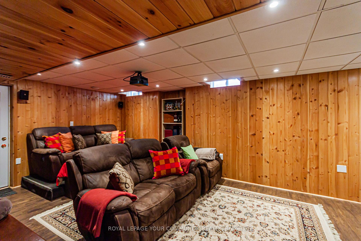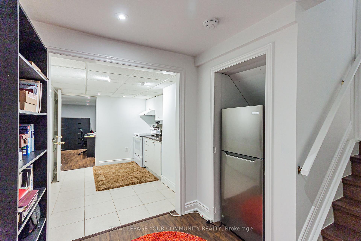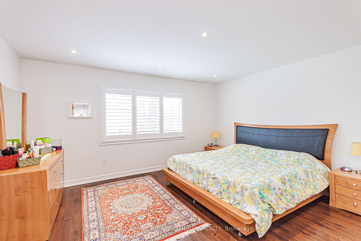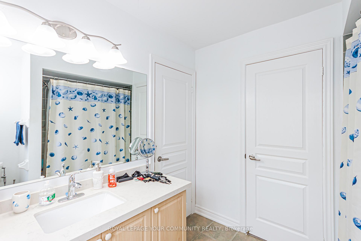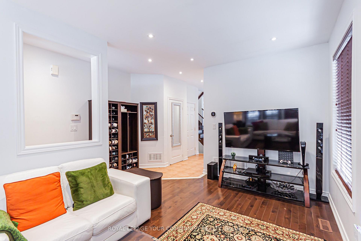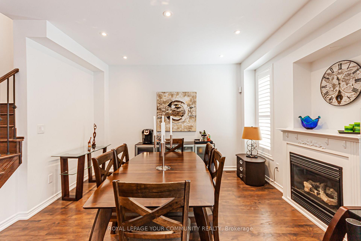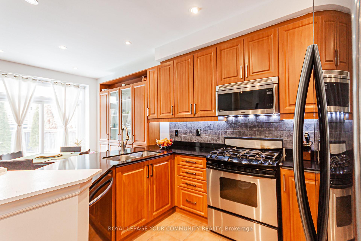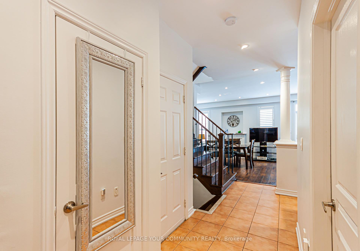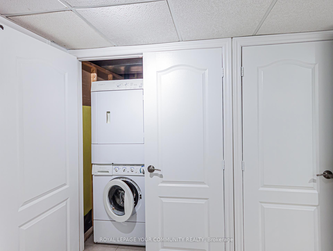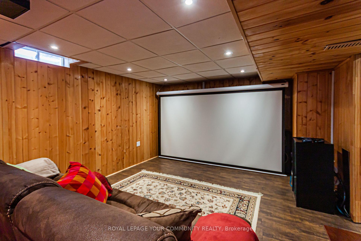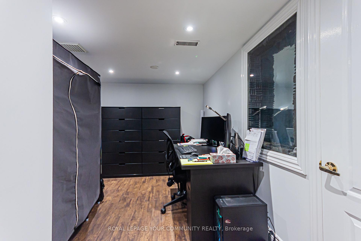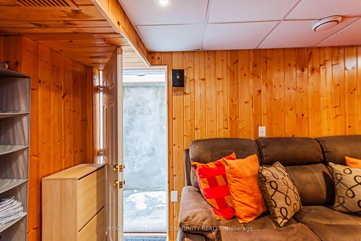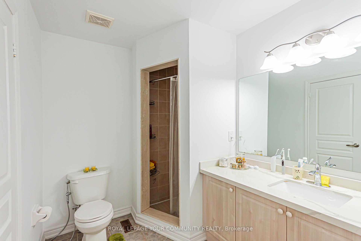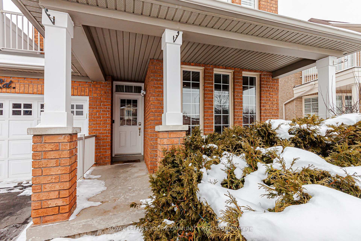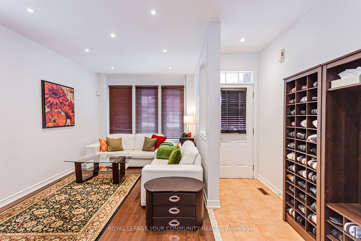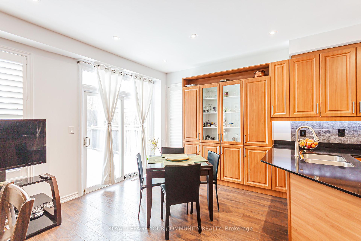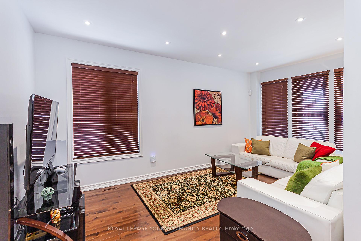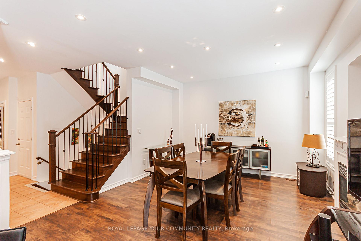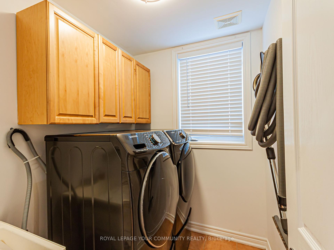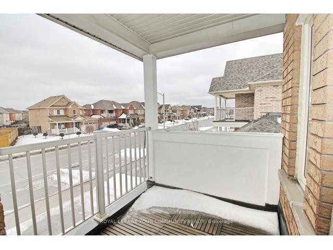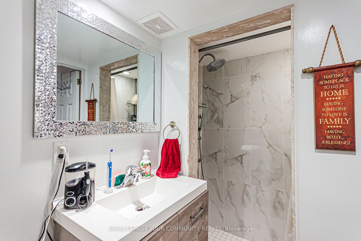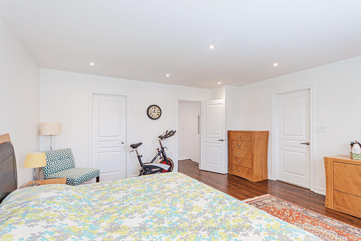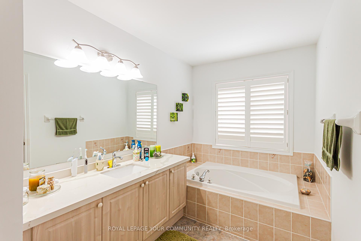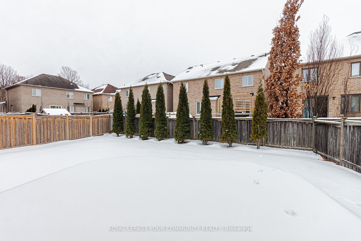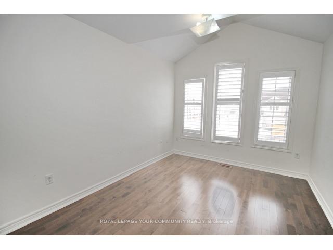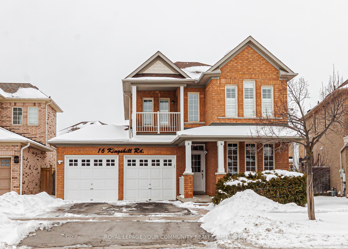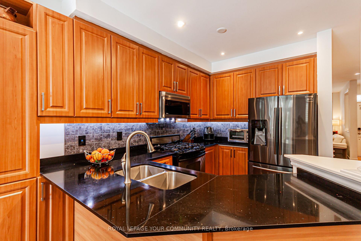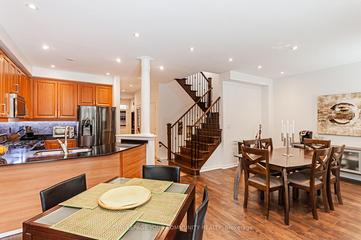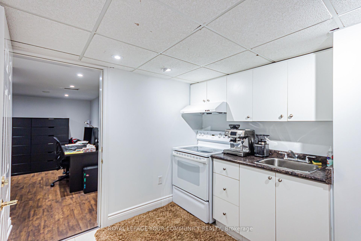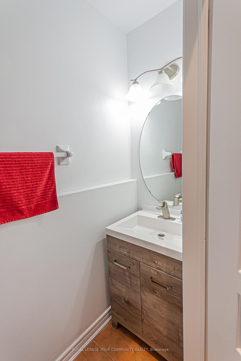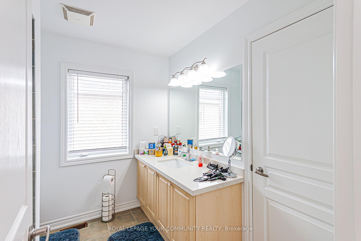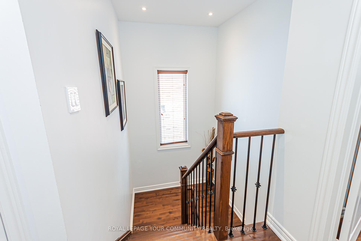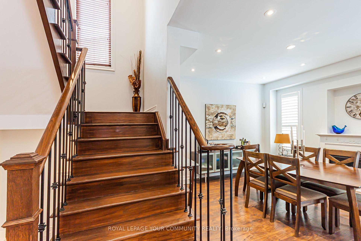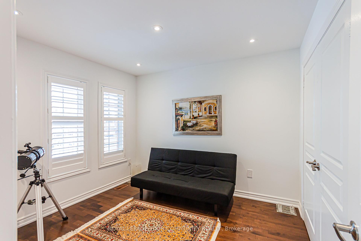$1,549,800
Available - For Sale
Listing ID: N11953574
16 Kingshill Rd , Richmond Hill, L4E 4B1, Ontario
| Detached Sunfilled 3+1 Bedroom Home In Kingshill Community. Open Concept Floor Plan, 9 Ft ceiling on the Main floor. Eat In Kitchen. Main Floor Laundry. Solid Oak Staircase With Metal Pick. 3 Spacious Bed Rm. Master W/Ensuite W/I Closet. Fin Bstm seperate Entrance. Offers In-Law Suite. Steps To School/park. Tens Of Thousands Upgrade, Roof, Granite Cont Top, pot light entire house, Light Fix, Hardwood, Newly Painted, smart thermostat and Many More. |
| Extras: 2 Stoves, 2 Fridges, B/I Dishwasher, 2 Washers, 2 Dryers, Cvac, Garage Door Opener |
| Price | $1,549,800 |
| Taxes: | $5686.00 |
| Address: | 16 Kingshill Rd , Richmond Hill, L4E 4B1, Ontario |
| Lot Size: | 44.24 x 110.13 (Feet) |
| Directions/Cross Streets: | Bathurst St. / King Rd. |
| Rooms: | 8 |
| Rooms +: | 3 |
| Bedrooms: | 3 |
| Bedrooms +: | 1 |
| Kitchens: | 1 |
| Kitchens +: | 1 |
| Family Room: | Y |
| Basement: | Finished, Sep Entrance |
| Property Type: | Detached |
| Style: | 2-Storey |
| Exterior: | Brick |
| Garage Type: | Built-In |
| (Parking/)Drive: | Private |
| Drive Parking Spaces: | 2 |
| Pool: | None |
| Fireplace/Stove: | Y |
| Heat Source: | Gas |
| Heat Type: | Forced Air |
| Central Air Conditioning: | Central Air |
| Central Vac: | Y |
| Laundry Level: | Main |
| Sewers: | Sewers |
| Water: | Municipal |
$
%
Years
This calculator is for demonstration purposes only. Always consult a professional
financial advisor before making personal financial decisions.
| Although the information displayed is believed to be accurate, no warranties or representations are made of any kind. |
| ROYAL LEPAGE YOUR COMMUNITY REALTY |
|
|

Mehdi Teimouri
Broker
Dir:
647-989-2641
Bus:
905-695-7888
Fax:
905-695-0900
| Book Showing | Email a Friend |
Jump To:
At a Glance:
| Type: | Freehold - Detached |
| Area: | York |
| Municipality: | Richmond Hill |
| Neighbourhood: | Oak Ridges |
| Style: | 2-Storey |
| Lot Size: | 44.24 x 110.13(Feet) |
| Tax: | $5,686 |
| Beds: | 3+1 |
| Baths: | 4 |
| Fireplace: | Y |
| Pool: | None |
Locatin Map:
Payment Calculator:

