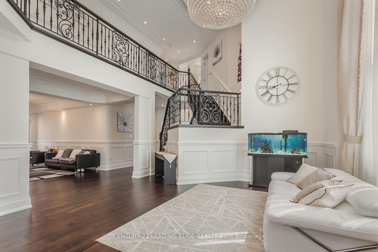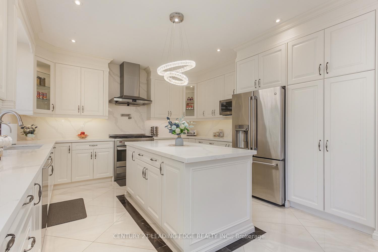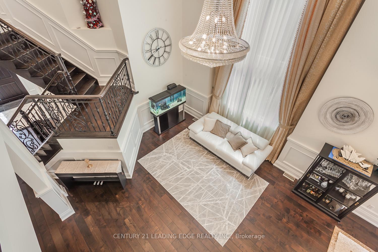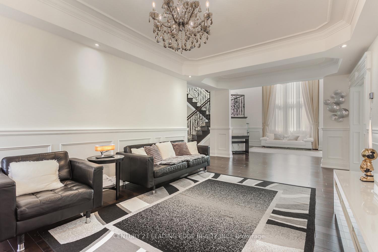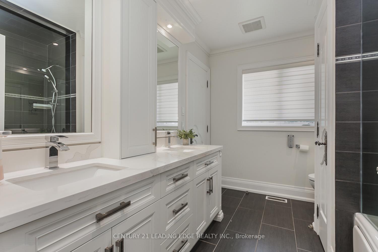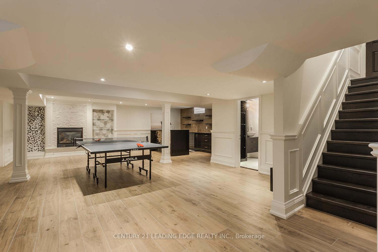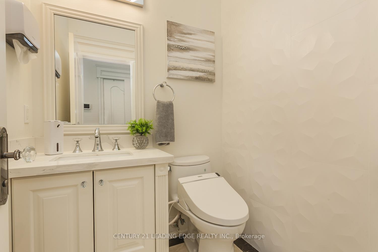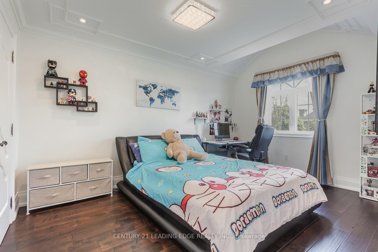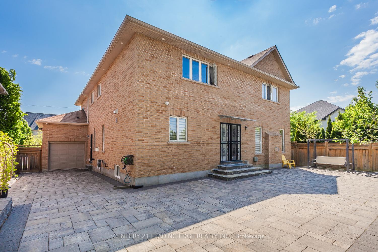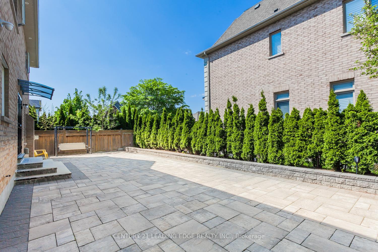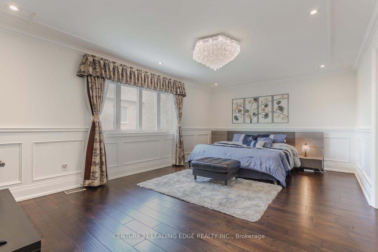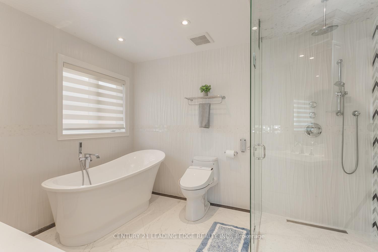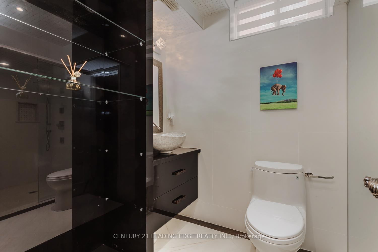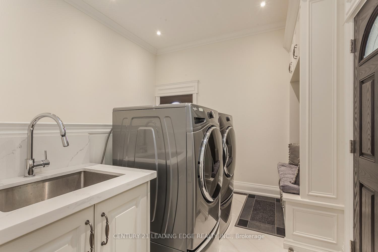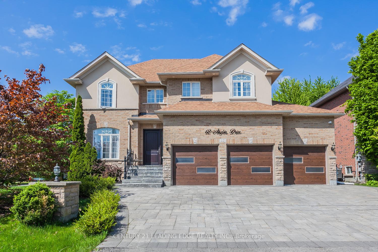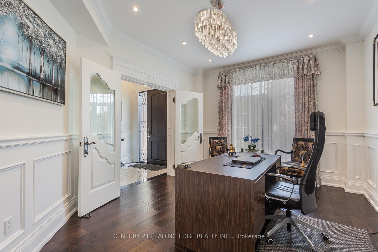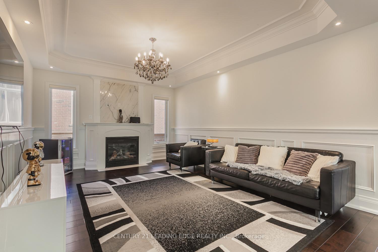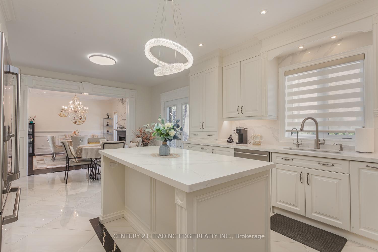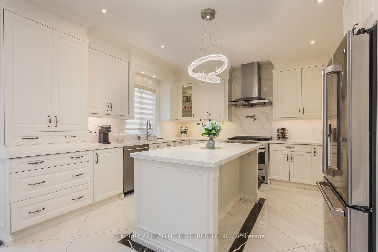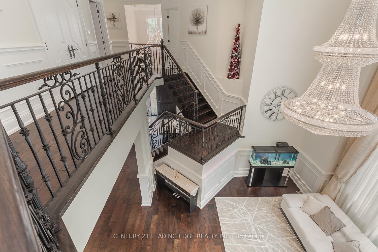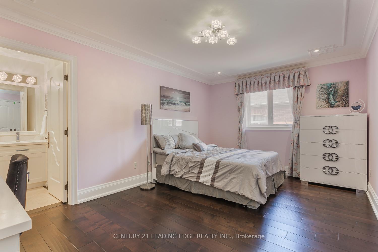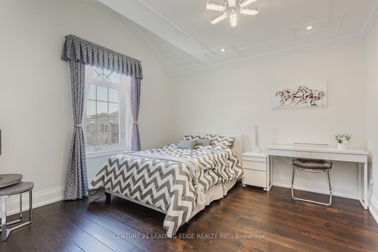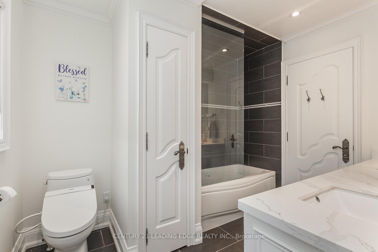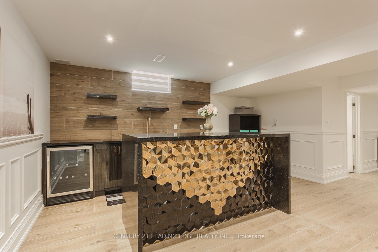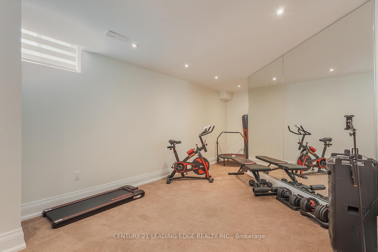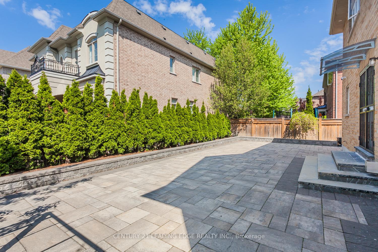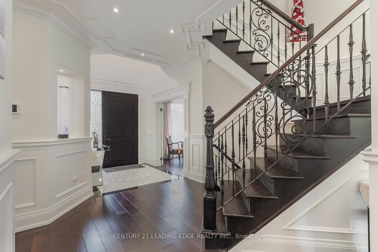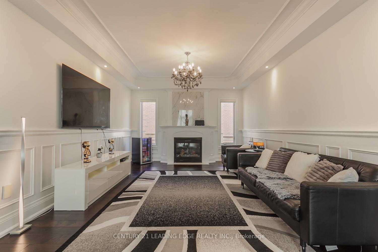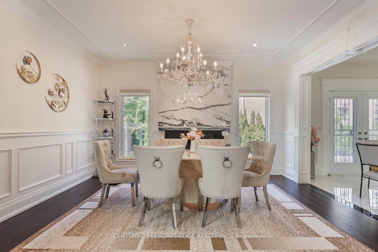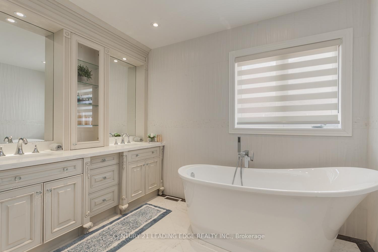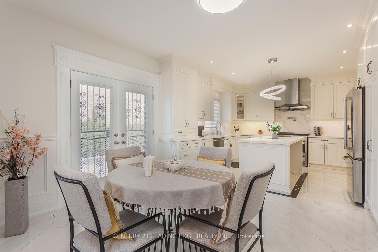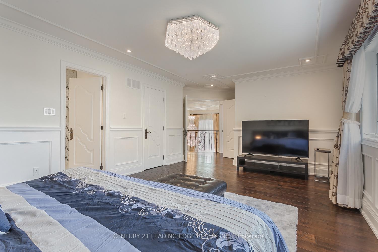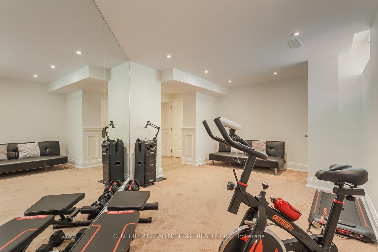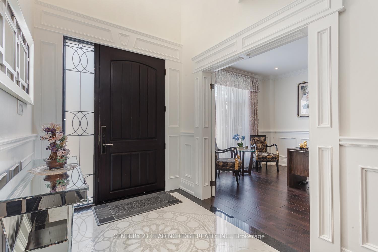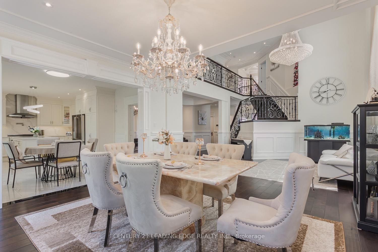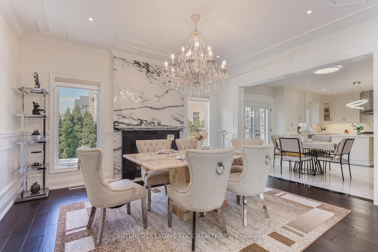$2,988,000
Available - For Sale
Listing ID: N11953560
12 Anglin Dr , Richmond Hill, L4E 3M5, Ontario
| Luxury 5 Brs Home in Prime Richmond Hill; Office on Ground Floor; 3 Car Garage; Living Area Open to Above with Waffle Ceiling; Wainscoting Wall Panel, Crown Moulding, Crystal Light and Pot Light Through Out the House; Elegant Iron Stair Railing; Build-in Cabinetry in 2 Brs; Auto Toilets; Heated Master Br Bathroom Floor; Finished Basement with Bar, Steam Shower, Theater Room, Fitness Room and Separate Entrance; Exterior Pot Lights; Interlocking Driveway and Backyard; Too Much to Mention... |
| Price | $2,988,000 |
| Taxes: | $10521.15 |
| Address: | 12 Anglin Dr , Richmond Hill, L4E 3M5, Ontario |
| Lot Size: | 45.26 x 104.59 (Feet) |
| Directions/Cross Streets: | Yonge/19t |
| Rooms: | 11 |
| Rooms +: | 3 |
| Bedrooms: | 5 |
| Bedrooms +: | |
| Kitchens: | 1 |
| Family Room: | Y |
| Basement: | Finished, Sep Entrance |
| Property Type: | Detached |
| Style: | 2-Storey |
| Exterior: | Brick, Stone |
| Garage Type: | Attached |
| (Parking/)Drive: | Private |
| Drive Parking Spaces: | 6 |
| Pool: | None |
| Fireplace/Stove: | Y |
| Heat Source: | Gas |
| Heat Type: | Forced Air |
| Central Air Conditioning: | Central Air |
| Central Vac: | N |
| Sewers: | Sewers |
| Water: | Municipal |
$
%
Years
This calculator is for demonstration purposes only. Always consult a professional
financial advisor before making personal financial decisions.
| Although the information displayed is believed to be accurate, no warranties or representations are made of any kind. |
| CENTURY 21 LEADING EDGE REALTY INC. |
|
|

Mehdi Teimouri
Broker
Dir:
647-989-2641
Bus:
905-695-7888
Fax:
905-695-0900
| Book Showing | Email a Friend |
Jump To:
At a Glance:
| Type: | Freehold - Detached |
| Area: | York |
| Municipality: | Richmond Hill |
| Neighbourhood: | Jefferson |
| Style: | 2-Storey |
| Lot Size: | 45.26 x 104.59(Feet) |
| Tax: | $10,521.15 |
| Beds: | 5 |
| Baths: | 7 |
| Fireplace: | Y |
| Pool: | None |
Locatin Map:
Payment Calculator:


