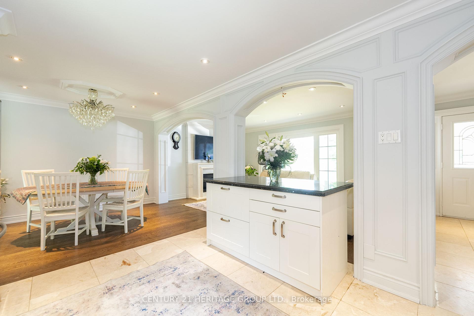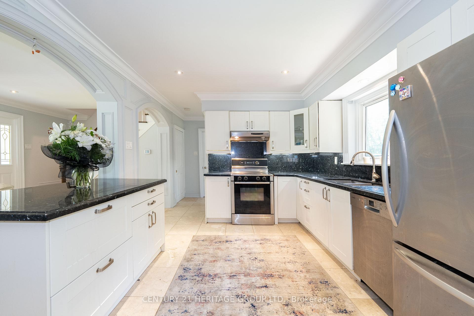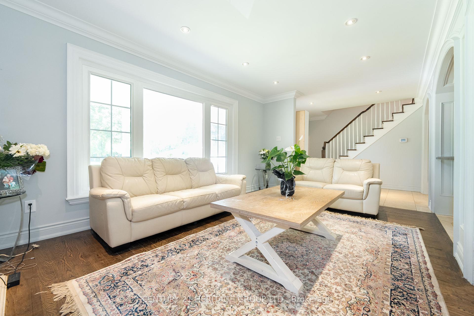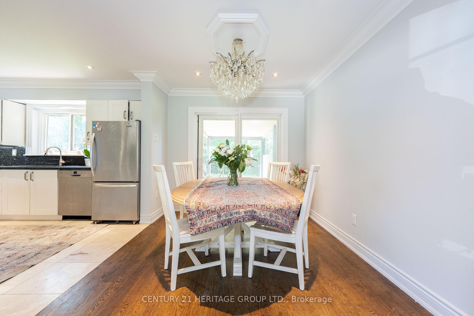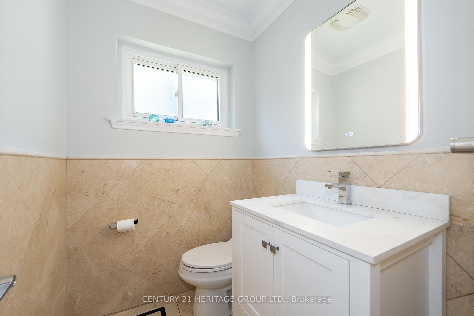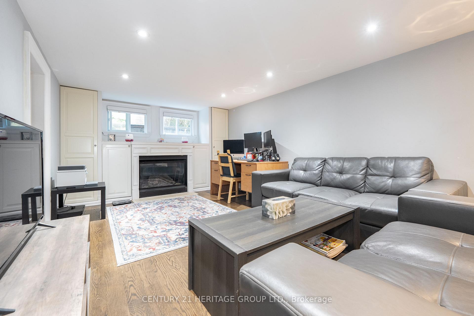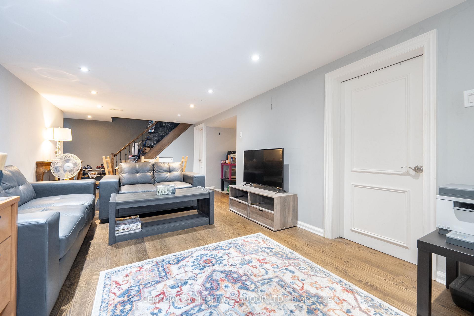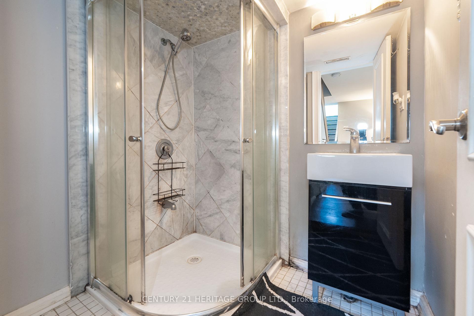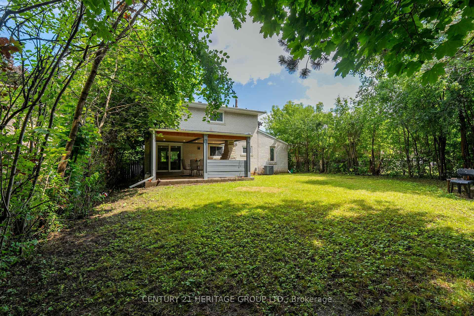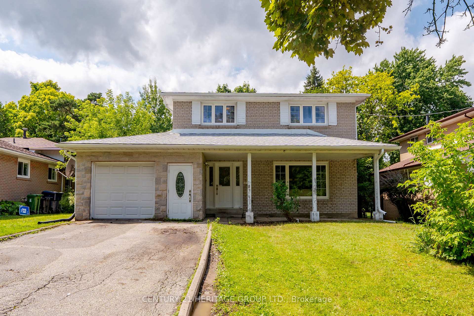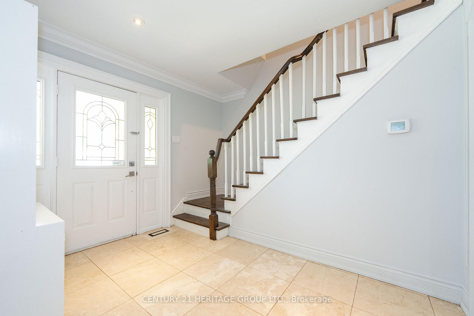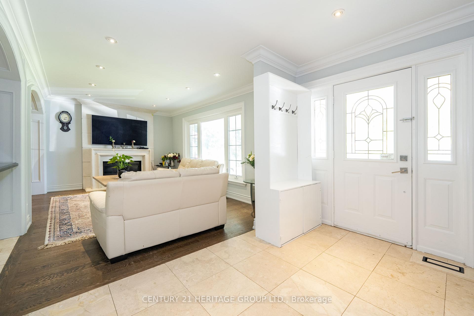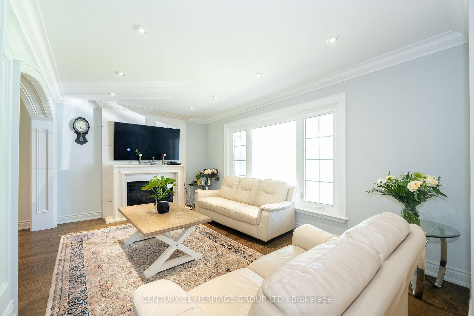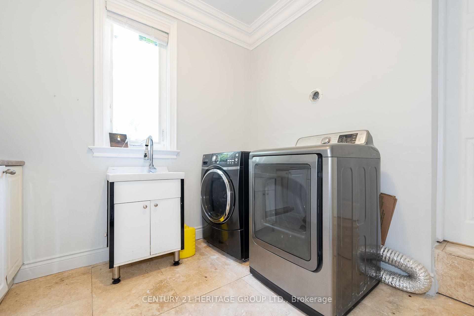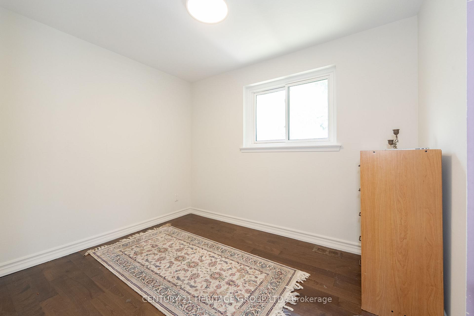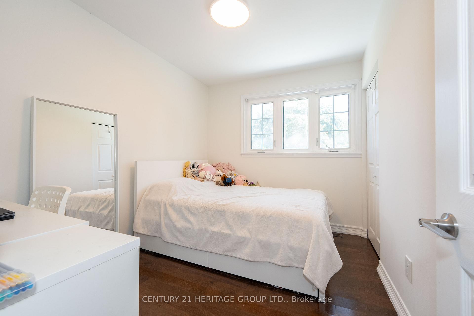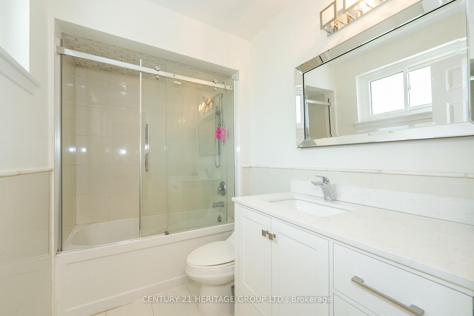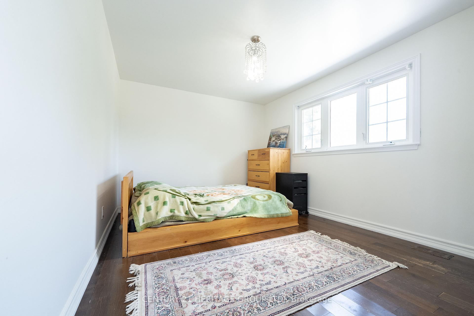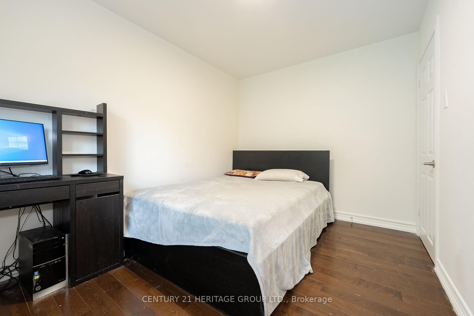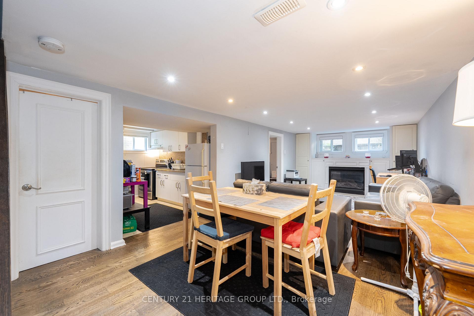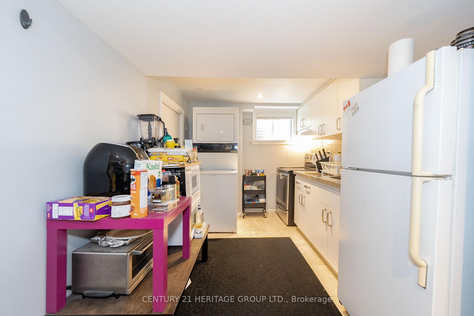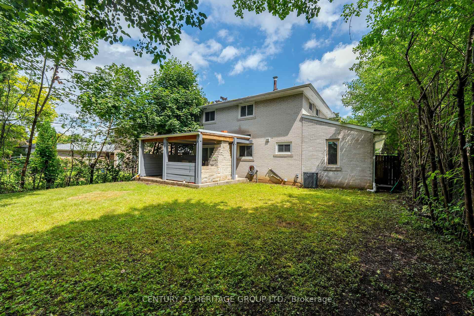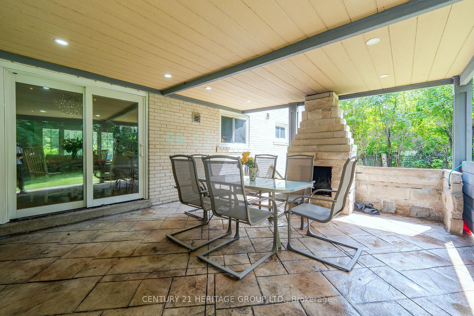$1,499,888
Available - For Sale
Listing ID: C9399610
56 Nymark Ave , Toronto, M2J 2G9, Ontario
| Location is probably one of the best features of this home as it's located Pretty much to everything including404/401, hospital, major amenities ranging from Fairview Mall to Canadian Tire, Grocery stores & Walk inClinics, Local restaurants, Ikea, Public & Catholic schools, Bayview Village and pretty much access to anywhere inthe city from the nearby TTC Train Station.4 bedrooms, 2 story on mature treed lot on quiet family friendlycrescent, fully fenced yard. Basement with separate entrance. Lots of upgrades. |
| Price | $1,499,888 |
| Taxes: | $6500.00 |
| Assessment Year: | 2023 |
| Address: | 56 Nymark Ave , Toronto, M2J 2G9, Ontario |
| Lot Size: | 50.00 x 120.00 (Feet) |
| Acreage: | < .50 |
| Directions/Cross Streets: | Leslie/Sheppard |
| Rooms: | 6 |
| Rooms +: | 1 |
| Bedrooms: | 4 |
| Bedrooms +: | 1 |
| Kitchens: | 1 |
| Kitchens +: | 1 |
| Family Room: | Y |
| Basement: | Sep Entrance |
| Property Type: | Detached |
| Style: | 2-Storey |
| Exterior: | Brick |
| Garage Type: | Attached |
| (Parking/)Drive: | Private |
| Drive Parking Spaces: | 3 |
| Pool: | None |
| Other Structures: | Garden Shed |
| Property Features: | Hospital, Library, Park, Public Transit, School |
| Fireplace/Stove: | Y |
| Heat Source: | Gas |
| Heat Type: | Forced Air |
| Central Air Conditioning: | Central Air |
| Central Vac: | N |
| Laundry Level: | Main |
| Sewers: | Sewers |
| Water: | Municipal |
| Utilities-Cable: | Y |
| Utilities-Hydro: | Y |
| Utilities-Gas: | Y |
$
%
Years
This calculator is for demonstration purposes only. Always consult a professional
financial advisor before making personal financial decisions.
| Although the information displayed is believed to be accurate, no warranties or representations are made of any kind. |
| CENTURY 21 HERITAGE GROUP LTD. |
|
|

Mehdi Teimouri
Broker
Dir:
647-989-2641
Bus:
905-695-7888
Fax:
905-695-0900
| Virtual Tour | Book Showing | Email a Friend |
Jump To:
At a Glance:
| Type: | Freehold - Detached |
| Area: | Toronto |
| Municipality: | Toronto |
| Neighbourhood: | Don Valley Village |
| Style: | 2-Storey |
| Lot Size: | 50.00 x 120.00(Feet) |
| Tax: | $6,500 |
| Beds: | 4+1 |
| Baths: | 3 |
| Fireplace: | Y |
| Pool: | None |
Locatin Map:
Payment Calculator:



