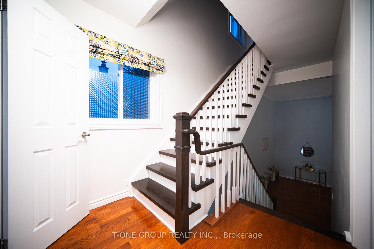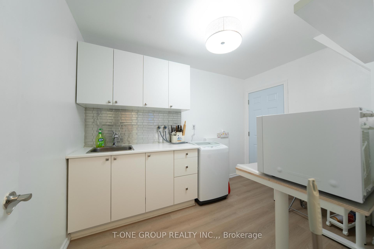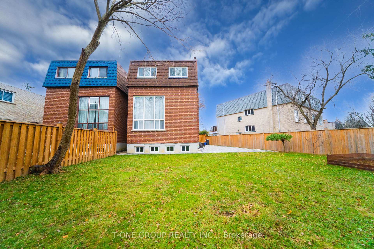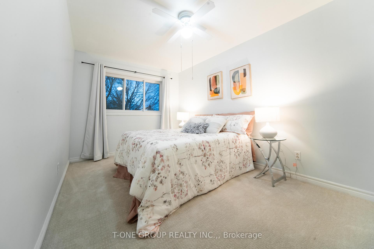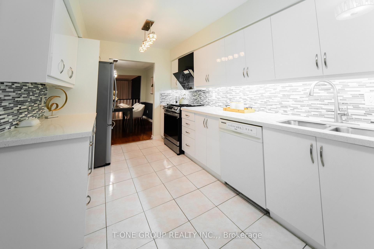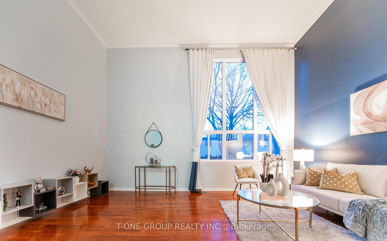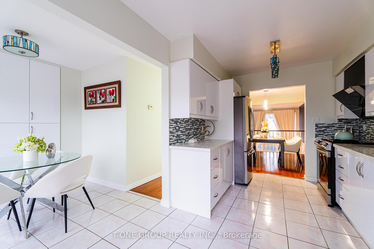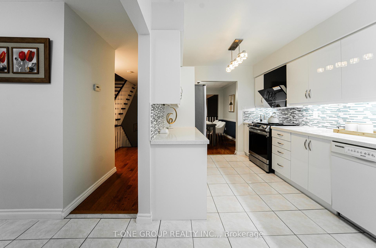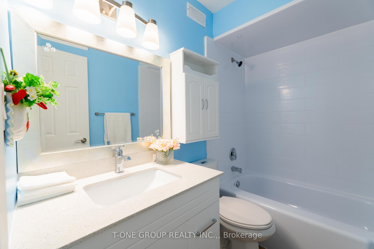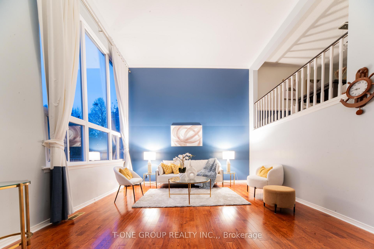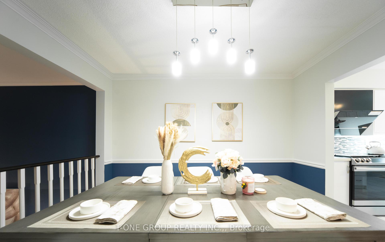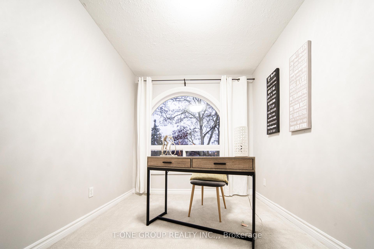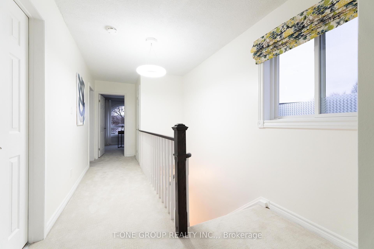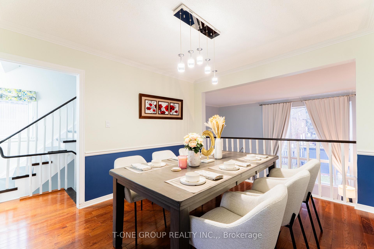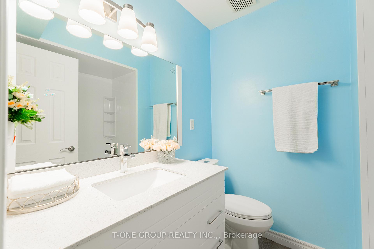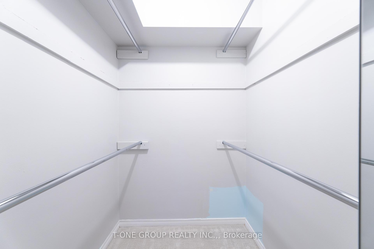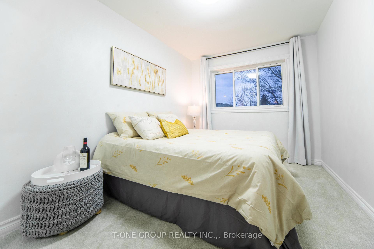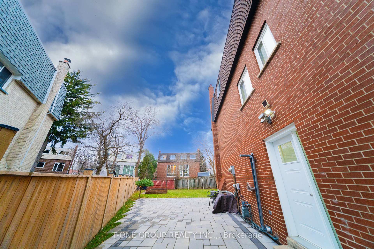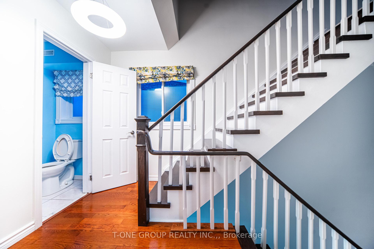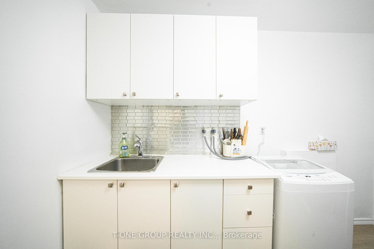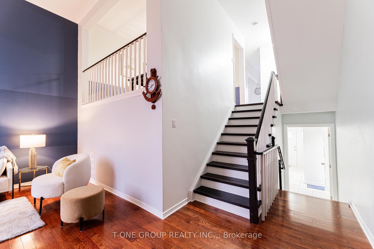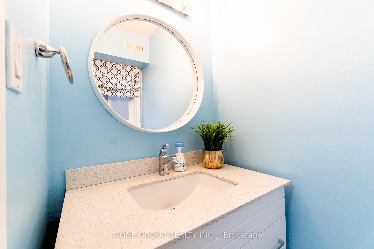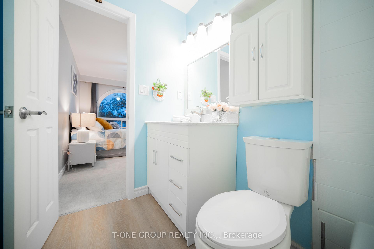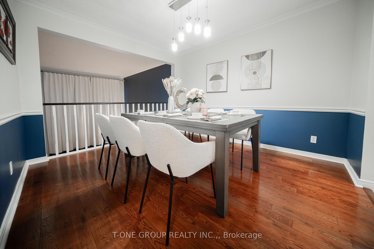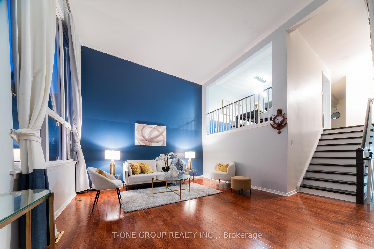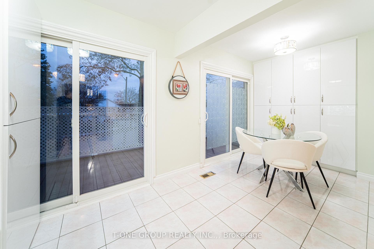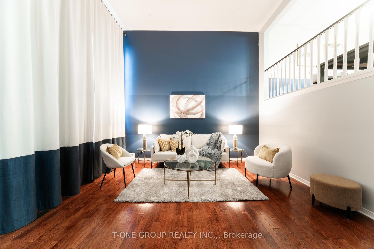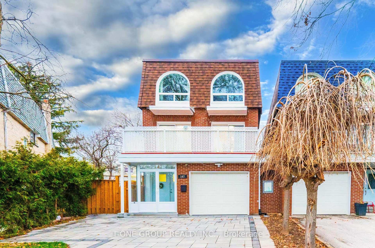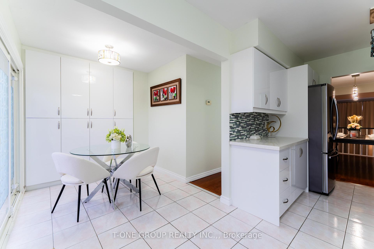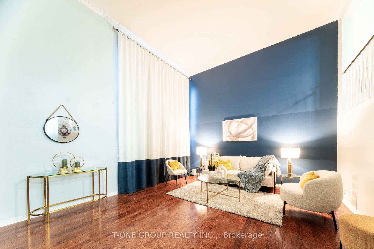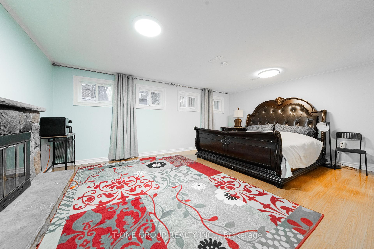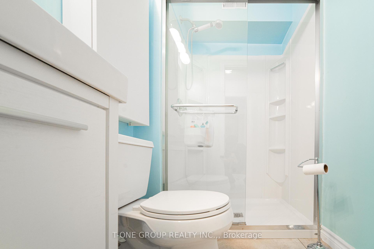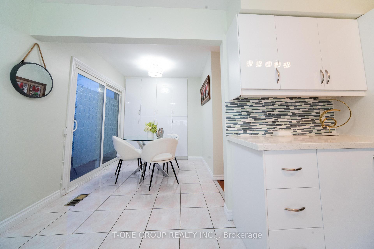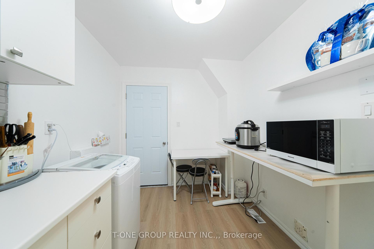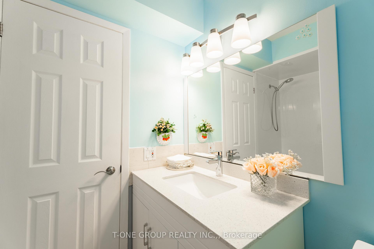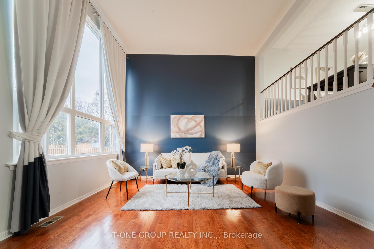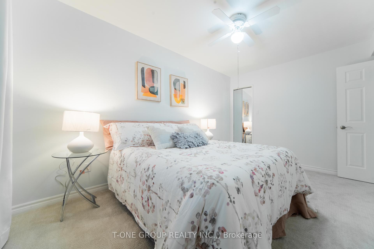$1,099,000
Available - For Sale
Listing ID: C11954475
147 Chipwood Cres , Toronto, M2J 3X6, Ontario
| Client RemarksThis Rarely Available Gigantic 4 Bed Home Linked Only From The Garage Located In The Sought After Pleasant View Community. Stunning Sun Drenched Living Room With 14 Ft Cathedral Ceilings And Grand Window. Modern Kitchen Open To Dining Room And Walkout To South Facing Balcony. New high-gloss cabinets,(2023) new interlocking and partial fencing(2023) New hot water tank less (Owned). 2474 Sqft Along With A Completely Self Contained In-Law Suite In The Well Lit Bsmt. 200 Amp Tesla Ready Elec Panel, All windows replaceed and in great condirion, Prime location close Shopping plaza, Parks, School, Public Transit, Library, Community Centre. Easy Commuting With Proximity To Hwy 401, DVP/ 404, Fairview Mall, Subway & Seneca College. |
| Extras: All electrical light fixtures, all window coverings, Fridge, Gas Cooktop, Dishwasher. |
| Price | $1,099,000 |
| Taxes: | $5665.09 |
| Address: | 147 Chipwood Cres , Toronto, M2J 3X6, Ontario |
| Lot Size: | 22.08 x 133.00 (Feet) |
| Directions/Cross Streets: | Hwy 404/Finch |
| Rooms: | 7 |
| Rooms +: | 1 |
| Bedrooms: | 4 |
| Bedrooms +: | 1 |
| Kitchens: | 1 |
| Kitchens +: | 1 |
| Family Room: | Y |
| Basement: | Finished, Sep Entrance |
| Property Type: | Link |
| Style: | 3-Storey |
| Exterior: | Brick |
| Garage Type: | Attached |
| (Parking/)Drive: | Private |
| Drive Parking Spaces: | 2 |
| Pool: | None |
| Approximatly Square Footage: | 2000-2500 |
| Property Features: | Library, Park, Public Transit, School |
| Fireplace/Stove: | Y |
| Heat Source: | Gas |
| Heat Type: | Forced Air |
| Central Air Conditioning: | Central Air |
| Central Vac: | N |
| Sewers: | Sewers |
| Water: | Municipal |
$
%
Years
This calculator is for demonstration purposes only. Always consult a professional
financial advisor before making personal financial decisions.
| Although the information displayed is believed to be accurate, no warranties or representations are made of any kind. |
| T-ONE GROUP REALTY INC., |
|
|

Mehdi Teimouri
Broker
Dir:
647-989-2641
Bus:
905-695-7888
Fax:
905-695-0900
| Book Showing | Email a Friend |
Jump To:
At a Glance:
| Type: | Freehold - Link |
| Area: | Toronto |
| Municipality: | Toronto |
| Neighbourhood: | Pleasant View |
| Style: | 3-Storey |
| Lot Size: | 22.08 x 133.00(Feet) |
| Tax: | $5,665.09 |
| Beds: | 4+1 |
| Baths: | 4 |
| Fireplace: | Y |
| Pool: | None |
Locatin Map:
Payment Calculator:

