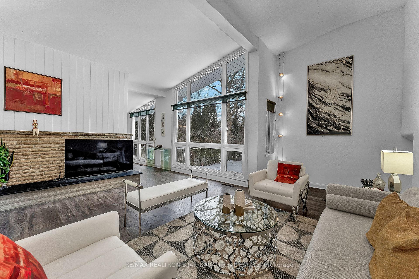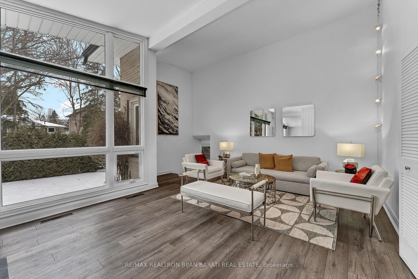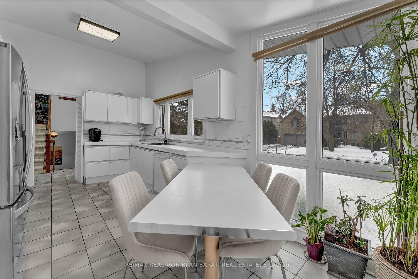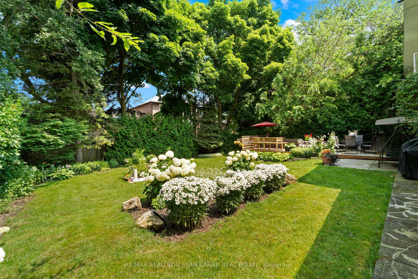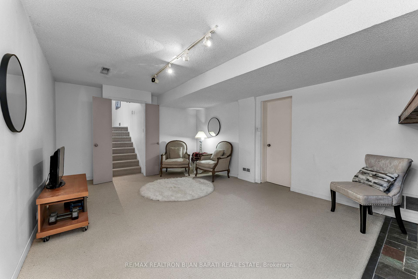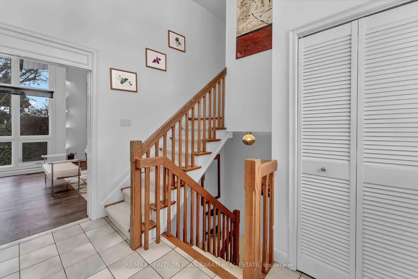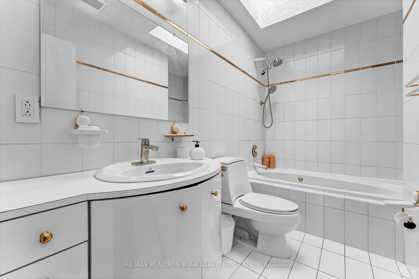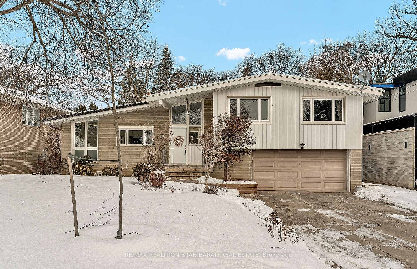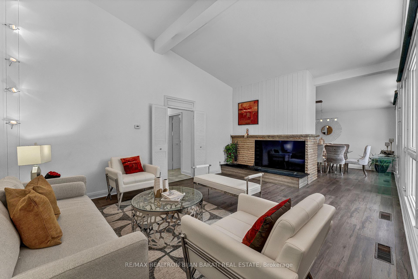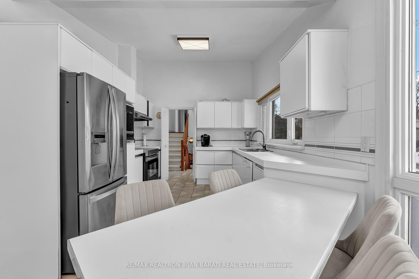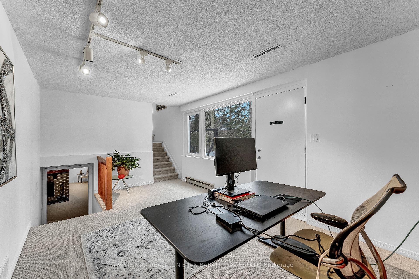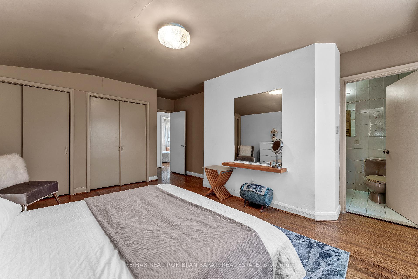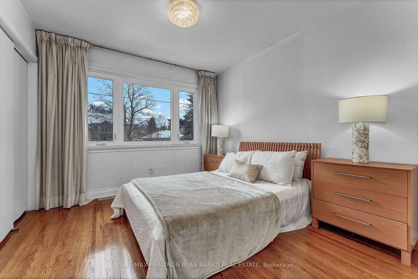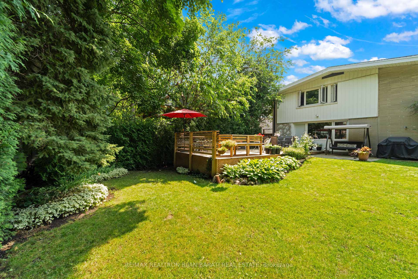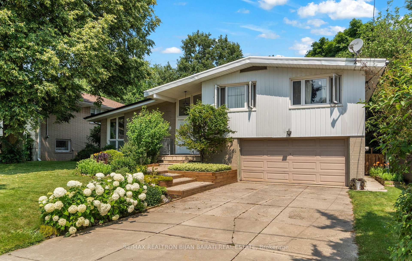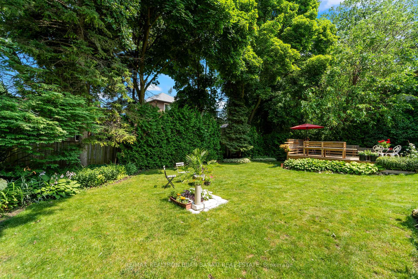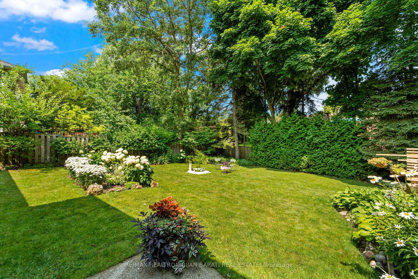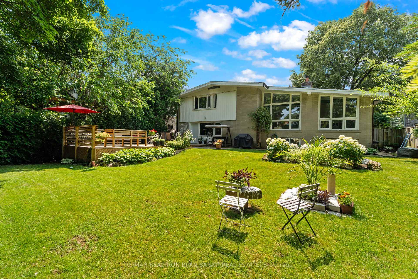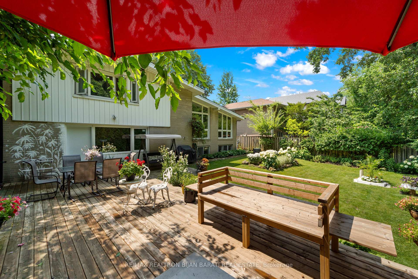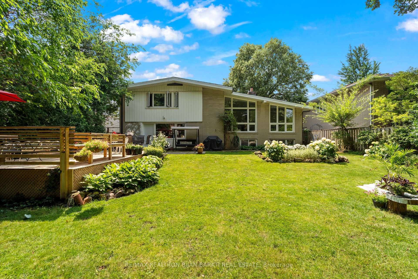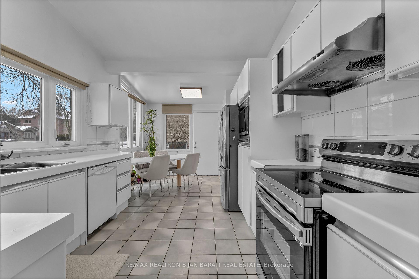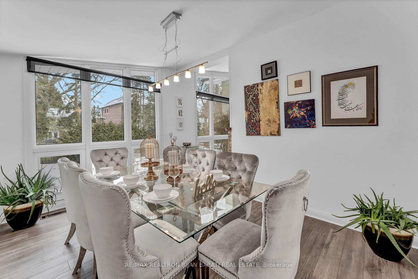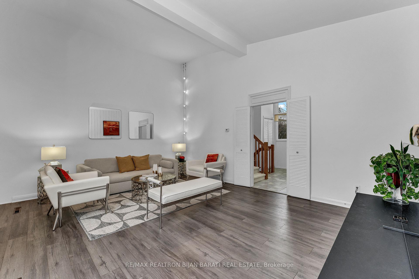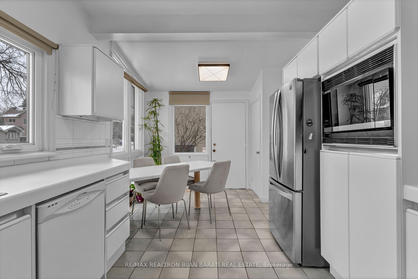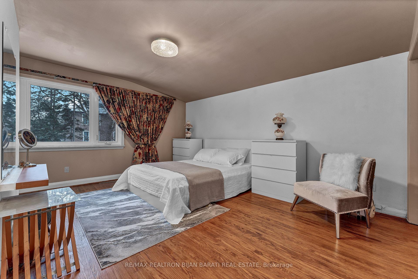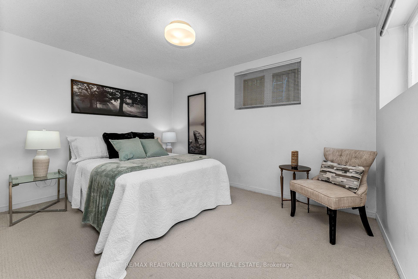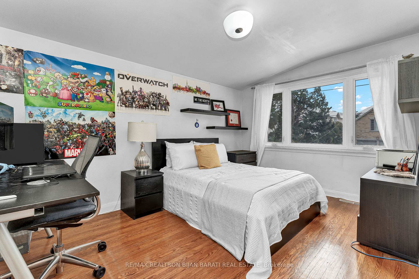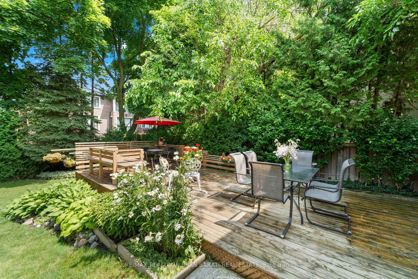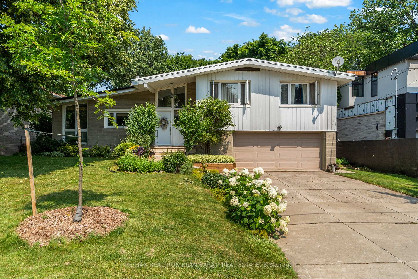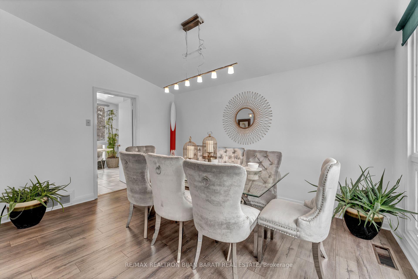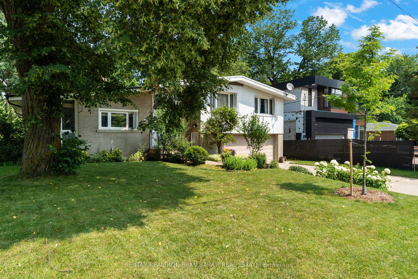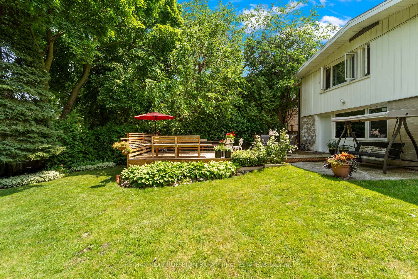$1,998,800
Available - For Sale
Listing ID: C11953525
10 Tally Lane , Toronto, M2K 1V4, Ontario
| Magnificent Curb Appeal! Well-Maintained & Upgraded 4 Level Sidesplit Home on A Valuable Wide 66 Feet Lot In One Of The Best Parts of the Remarkable Bayview Village Area! Country Style Living! This Lovely Home Features An Impressive Living Room with 10 Ft Ceilings, Floor to Ceiling Windows, Overlooking A Picturesque Backyard Including Beautiful Landscaping with Perennial Flowers, Wrap Around Mature Trees on the Property Line for More Privacy, and A Newer Huge Family Sized Deck (32' x 13')! A Large Family Room with A Separate Entrance Which Is Currently Used As An Architects Home Office, 3+1 Bedrooms with Hardwood Floors, 3 Washrooms(one with Jacuzzi Tub & Skylight), Wood Burning Fireplaces(one of them as is), Double Car Garages! Updated Furnace, AC, Cvac, Some of the Appliances and Light Fixtures. Bright and Spacious Dining Room Combined with Living Room, Gourmet Kitchen & Breakfast Area with B/I Breakfast Bar, and W/O to Side yard. Finished Basement: With Above Grade Windows and Dual Access to Main Floor and Family Room, Also Includes Dry Sauna, Mechanical Room/Laundry Room, and Lots of Storage Spaces. Convenient Location Steps Away From Subway Station, Classy Bayview Village Mall, Walking Trail, Ravine& Parks! Best Schools: Earl Haig S.S, Bayview M.S! No Sidewalk in Front, Long Driveway Can Fit 6 Cars! |
| Extras: Amazing Value Based On Size of the Lot, Building's Condition and Performance, Layout and Location! 2015 Survey Is Available! |
| Price | $1,998,800 |
| Taxes: | $11394.55 |
| Address: | 10 Tally Lane , Toronto, M2K 1V4, Ontario |
| Lot Size: | 66.00 x 116.00 (Feet) |
| Directions/Cross Streets: | Bayview Ave & Sheppard Ave E |
| Rooms: | 7 |
| Rooms +: | 2 |
| Bedrooms: | 3 |
| Bedrooms +: | 1 |
| Kitchens: | 1 |
| Family Room: | Y |
| Basement: | Finished |
| Property Type: | Detached |
| Style: | Sidesplit 4 |
| Exterior: | Alum Siding, Brick |
| Garage Type: | Built-In |
| (Parking/)Drive: | Pvt Double |
| Drive Parking Spaces: | 6 |
| Pool: | None |
| Fireplace/Stove: | Y |
| Heat Source: | Gas |
| Heat Type: | Forced Air |
| Central Air Conditioning: | Central Air |
| Central Vac: | Y |
| Laundry Level: | Lower |
| Sewers: | Sewers |
| Water: | Municipal |
$
%
Years
This calculator is for demonstration purposes only. Always consult a professional
financial advisor before making personal financial decisions.
| Although the information displayed is believed to be accurate, no warranties or representations are made of any kind. |
| RE/MAX REALTRON BIJAN BARATI REAL ESTATE |
|
|

Mehdi Teimouri
Broker
Dir:
647-989-2641
Bus:
905-695-7888
Fax:
905-695-0900
| Virtual Tour | Book Showing | Email a Friend |
Jump To:
At a Glance:
| Type: | Freehold - Detached |
| Area: | Toronto |
| Municipality: | Toronto |
| Neighbourhood: | Bayview Village |
| Style: | Sidesplit 4 |
| Lot Size: | 66.00 x 116.00(Feet) |
| Tax: | $11,394.55 |
| Beds: | 3+1 |
| Baths: | 3 |
| Fireplace: | Y |
| Pool: | None |
Locatin Map:
Payment Calculator:

