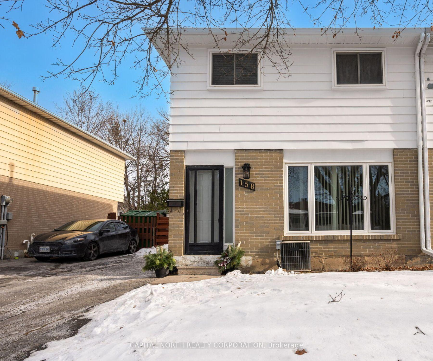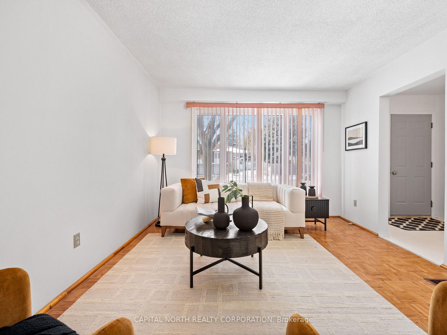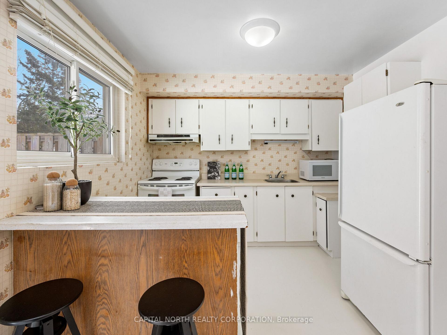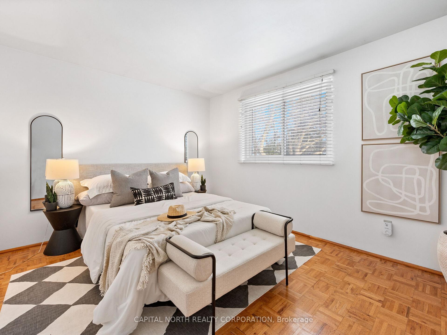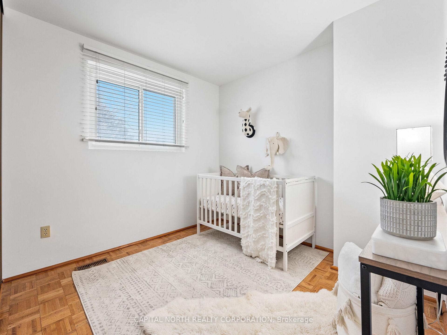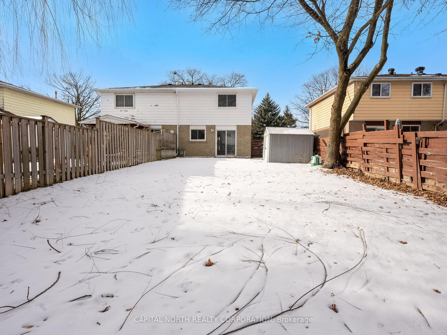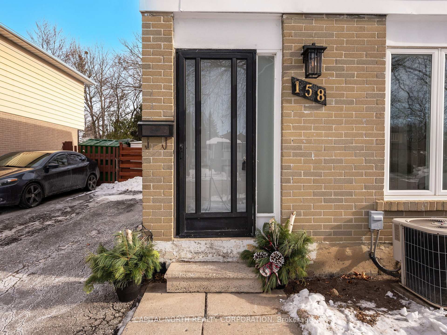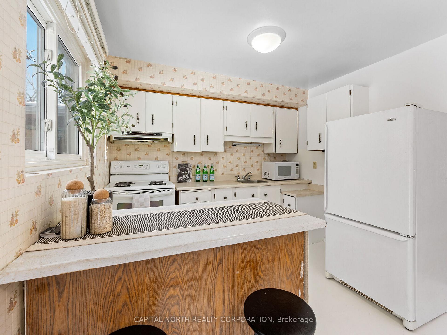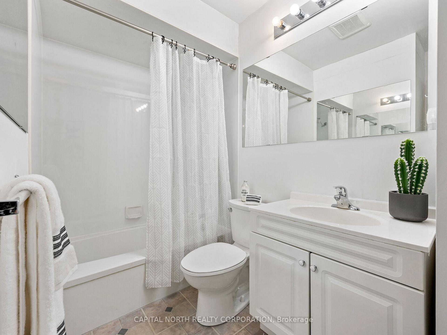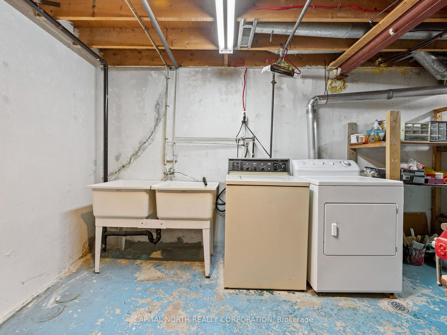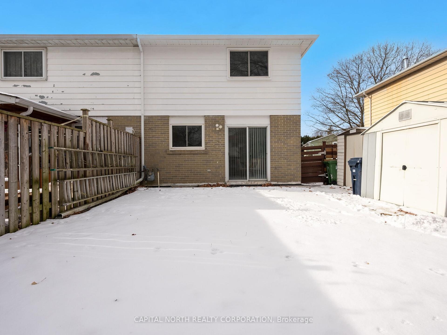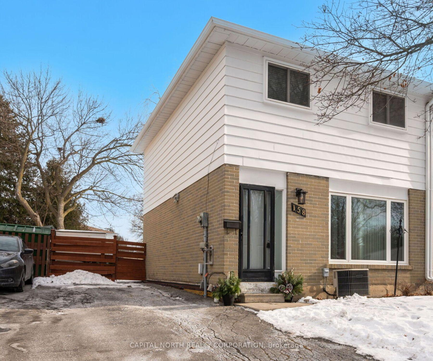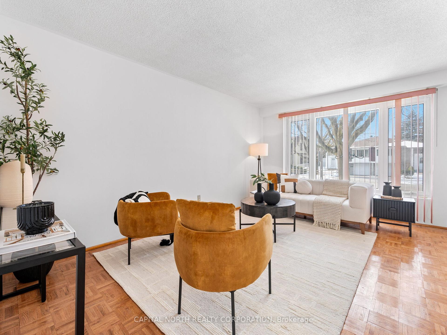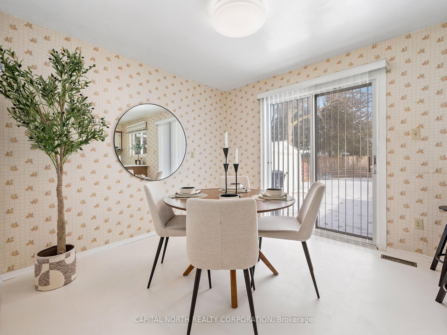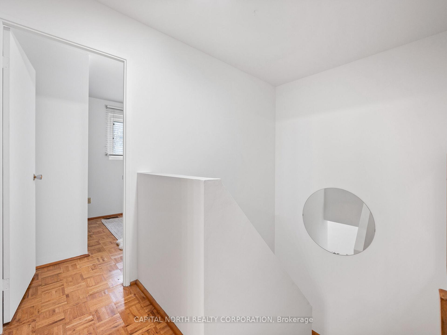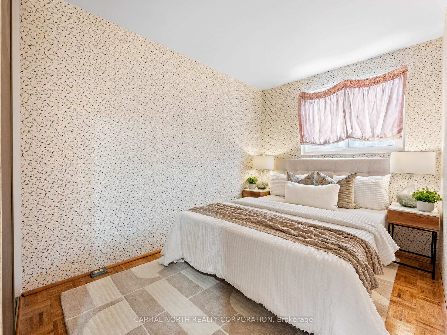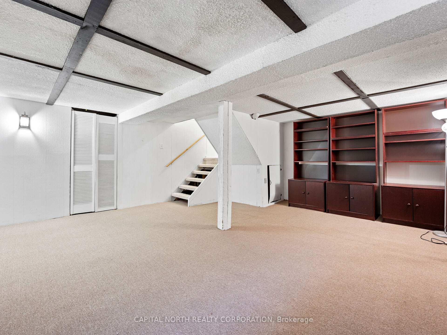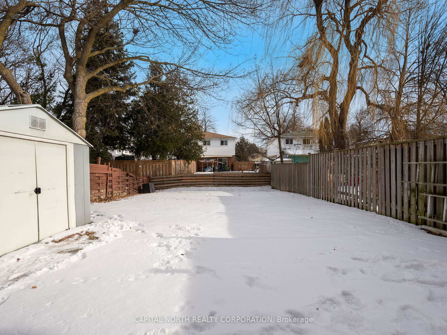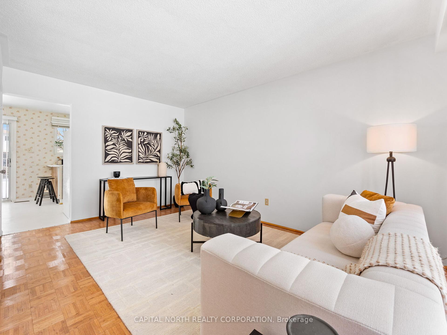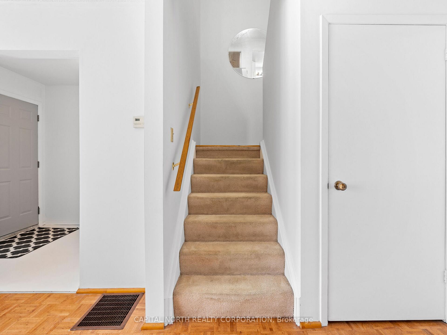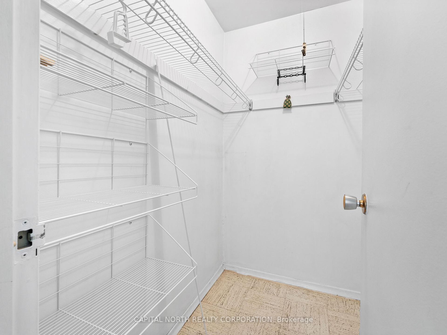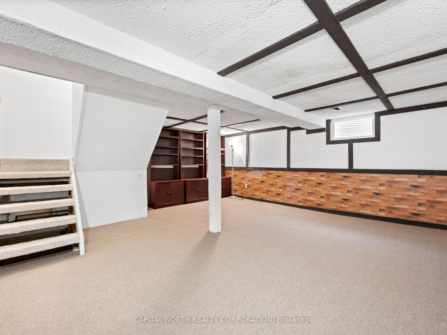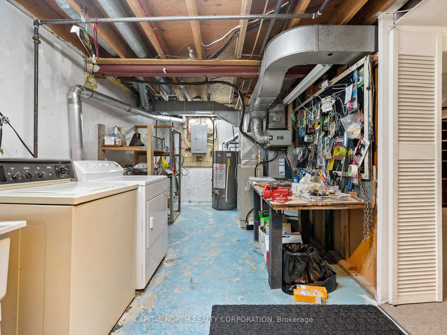$878,800
Available - For Sale
Listing ID: C11952842
158 Freshmeadow Dr , Toronto, M2H 2R1, Ontario
| Welcome to the perfect 3 Bedroom family home nestled in the tranquil and highly sought-after neighbourhood of Hillcrest Village. Fantastic location with direct highway access and close proximity to top-tier education! Situated on a generously sized 30 x 120 ft lot, this home boasts ample parking and a fully fenced yard. The main floor features sun-filled, south-west facing windows, creating an inviting space with excellent functionality and flow. The kitchen showcases freshly painted cabinetry, a moveable island, and a convenient walk-out to the massive backyard. Upstairs offers a 4 piece bathroom, a primary bedroom with a walk-in closet, 3 carpet-less bedrooms, and open staircase enhancing the homes airy feel. The finished basement offers brand-new carpeting, a spacious recreation area, and an oversized laundry room with a double sink. This home reflects pride of ownership and presents a rare opportunity to enjoy the best of suburban, family-friendly living with the added benefit of well-connected city amenities. Excellent location within walking distance to highly-rated schools, transit, shopping plaza, grocery stores, nature trails, restaurants and more! Just a short drive from Highways 404, 407 & 401, the Go Station, TTC, Fairview Mall, and major hospitals. |
| Extras: Freshly painted interior/exterior & brand new bsmt carpet. Driveway can fit 4 cars. Highly rated elementary, middle, high & priv. schools within walking distance. Family-friendly area, steps to TTC, Go Train, groceries, trails+more! |
| Price | $878,800 |
| Taxes: | $4198.75 |
| Address: | 158 Freshmeadow Dr , Toronto, M2H 2R1, Ontario |
| Lot Size: | 30.00 x 120.00 (Feet) |
| Directions/Cross Streets: | Don Mills/Steeles |
| Rooms: | 8 |
| Bedrooms: | 3 |
| Bedrooms +: | |
| Kitchens: | 1 |
| Family Room: | N |
| Basement: | Finished |
| Property Type: | Semi-Detached |
| Style: | 2-Storey |
| Exterior: | Alum Siding, Brick |
| Garage Type: | None |
| (Parking/)Drive: | Available |
| Drive Parking Spaces: | 3 |
| Pool: | None |
| Property Features: | Fenced Yard, Golf, Grnbelt/Conserv, Hospital, School, School Bus Route |
| Fireplace/Stove: | N |
| Heat Source: | Gas |
| Heat Type: | Forced Air |
| Central Air Conditioning: | Central Air |
| Central Vac: | N |
| Sewers: | Sewers |
| Water: | Municipal |
$
%
Years
This calculator is for demonstration purposes only. Always consult a professional
financial advisor before making personal financial decisions.
| Although the information displayed is believed to be accurate, no warranties or representations are made of any kind. |
| CAPITAL NORTH REALTY CORPORATION |
|
|

Mehdi Teimouri
Broker
Dir:
647-989-2641
Bus:
905-695-7888
Fax:
905-695-0900
| Book Showing | Email a Friend |
Jump To:
At a Glance:
| Type: | Freehold - Semi-Detached |
| Area: | Toronto |
| Municipality: | Toronto |
| Neighbourhood: | Hillcrest Village |
| Style: | 2-Storey |
| Lot Size: | 30.00 x 120.00(Feet) |
| Tax: | $4,198.75 |
| Beds: | 3 |
| Baths: | 1 |
| Fireplace: | N |
| Pool: | None |
Locatin Map:
Payment Calculator:

