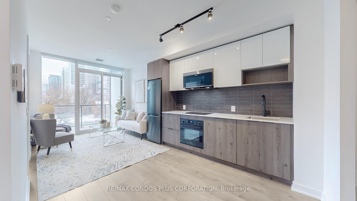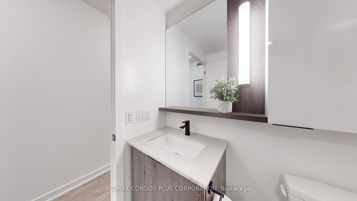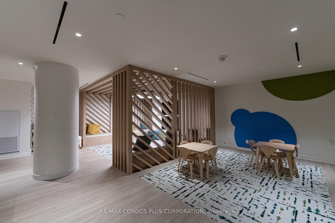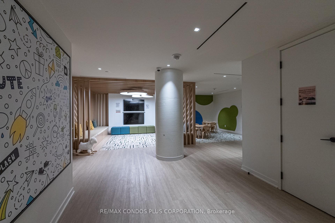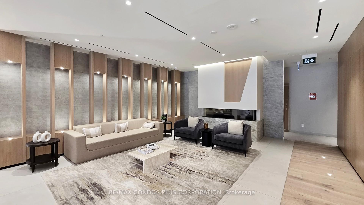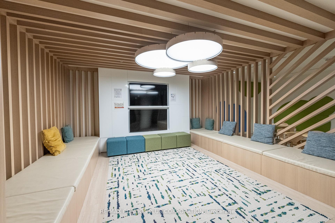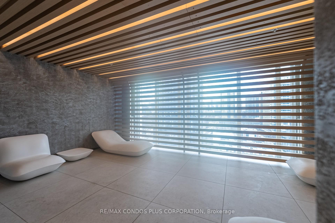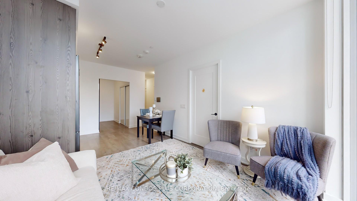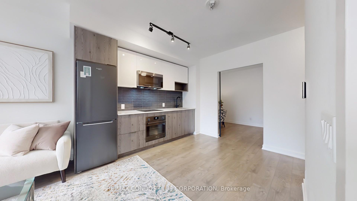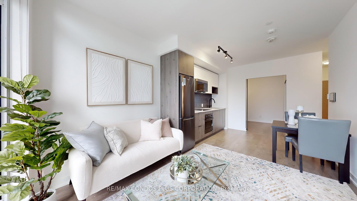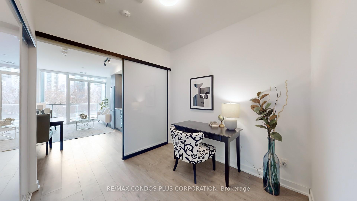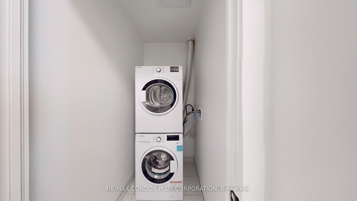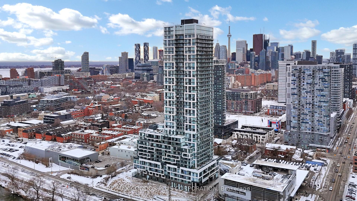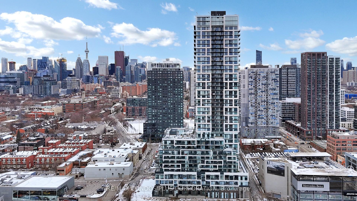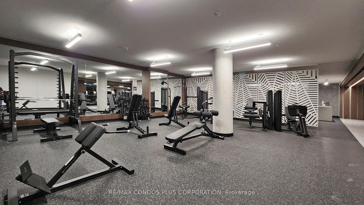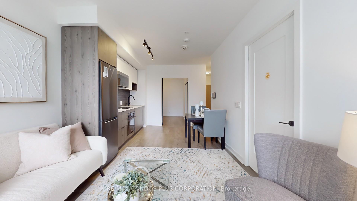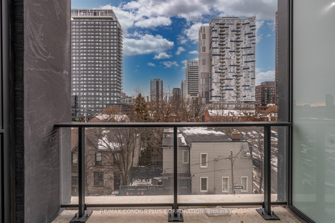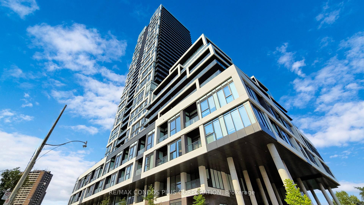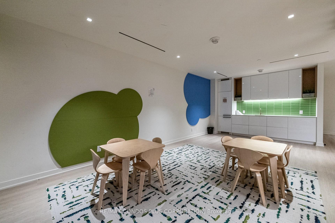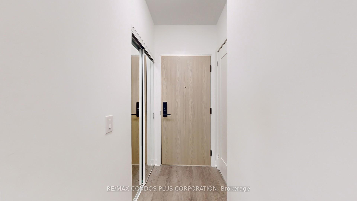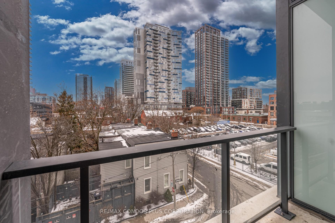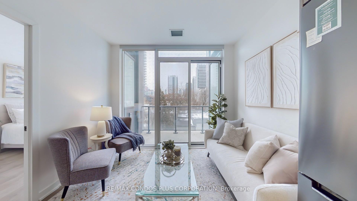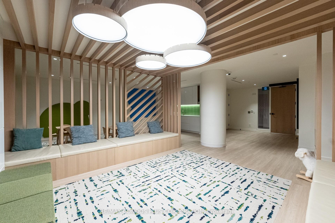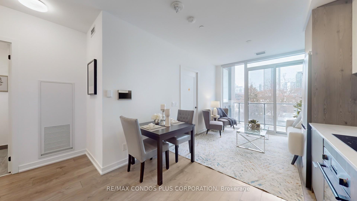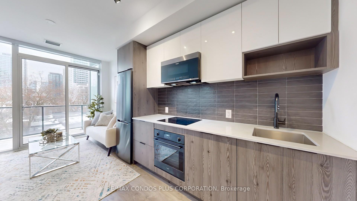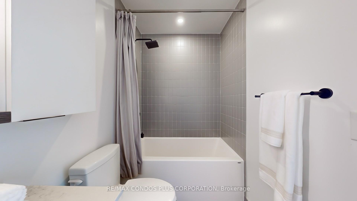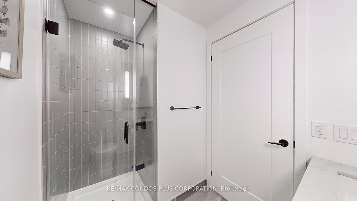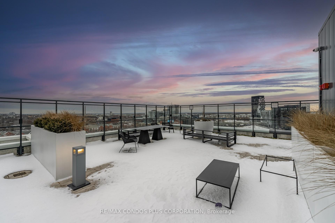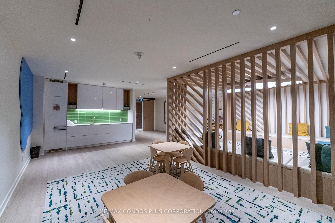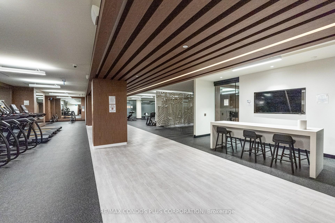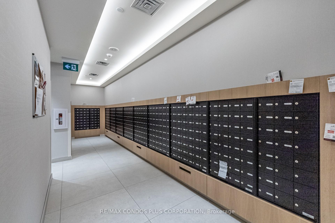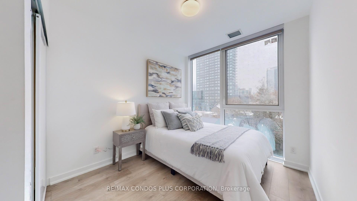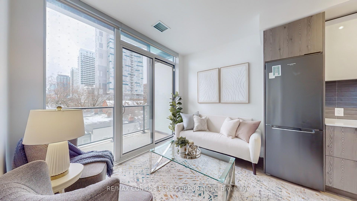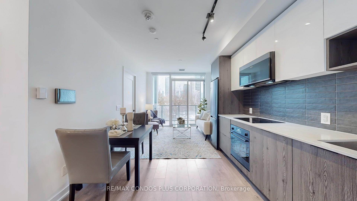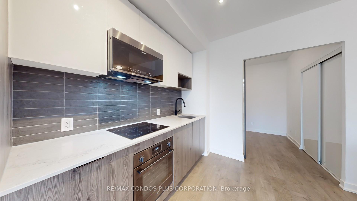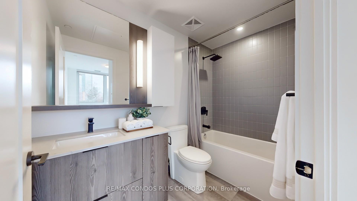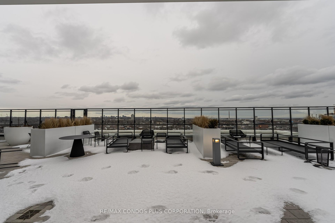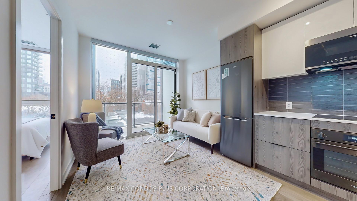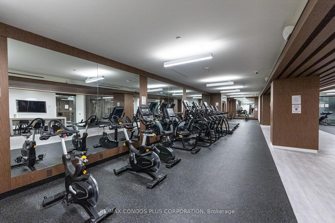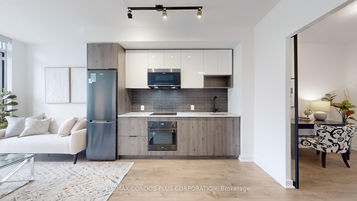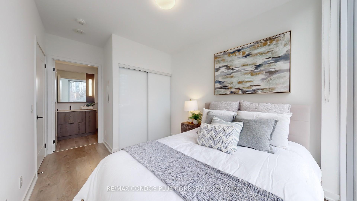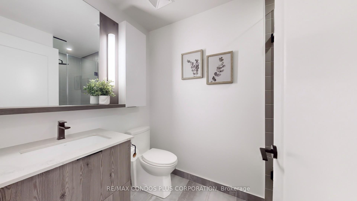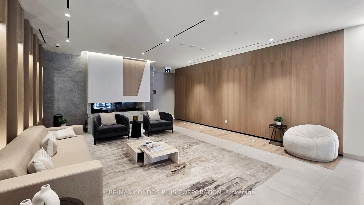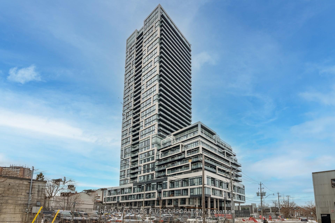$599,000
Available - For Sale
Listing ID: C11949697
5 Defries St , Unit 420, Toronto, M5A 0W7, Ontario
| Discover Urban Luxury at River & Fifth! This stunning 2-bedroom, 2-bathroom unit offers 9-foot smooth ceilings, sleek quartz countertops, and custom cabinetry with energy-efficient appliances. The primary bedroom includes a private ensuite, while both rooms feature large closets and ample natural light. Bathrooms showcase frameless showers, rainfall heads, and porcelain tiles. Located just a short stroll from the Distillery District and Toronto's vibrant downtown core, you're minutes away from conveniences, dining spots, cafes, and many shopping and entertainment options. Commuting is a breeze with super easy access to the Don Valley Parkway (DVP) and Gardiner Expressway, and TTC stops just steps away. The building itself offers premium amenities, including a 24/7 concierge, rooftop patio, kids play area, a fully equipped gym, and more. Balance urban convenience with modern comfort! |
| Extras: Fridge, Stove, Range Hood, Dishwasher, Washer/Drier, All existing ELFs and window coverings. |
| Price | $599,000 |
| Taxes: | $0.00 |
| Maintenance Fee: | 471.02 |
| Address: | 5 Defries St , Unit 420, Toronto, M5A 0W7, Ontario |
| Province/State: | Ontario |
| Condo Corporation No | TSCC |
| Level | 4 |
| Unit No | 20 |
| Directions/Cross Streets: | Dundas St. E/ River St. |
| Rooms: | 5 |
| Bedrooms: | 2 |
| Bedrooms +: | |
| Kitchens: | 1 |
| Family Room: | N |
| Basement: | None |
| Approximatly Age: | 0-5 |
| Property Type: | Condo Apt |
| Style: | Apartment |
| Exterior: | Concrete |
| Garage Type: | Underground |
| Garage(/Parking)Space: | 0.00 |
| Drive Parking Spaces: | 0 |
| Park #1 | |
| Parking Type: | None |
| Exposure: | W |
| Balcony: | Open |
| Locker: | None |
| Pet Permited: | Restrict |
| Approximatly Age: | 0-5 |
| Approximatly Square Footage: | 600-699 |
| Building Amenities: | Concierge, Gym, Party/Meeting Room, Recreation Room |
| Property Features: | Library, Park, Place Of Worship, Public Transit, Rec Centre, River/Stream |
| Maintenance: | 471.02 |
| Common Elements Included: | Y |
| Building Insurance Included: | Y |
| Fireplace/Stove: | N |
| Heat Source: | Gas |
| Heat Type: | Forced Air |
| Central Air Conditioning: | Central Air |
| Central Vac: | N |
| Ensuite Laundry: | Y |
$
%
Years
This calculator is for demonstration purposes only. Always consult a professional
financial advisor before making personal financial decisions.
| Although the information displayed is believed to be accurate, no warranties or representations are made of any kind. |
| RE/MAX CONDOS PLUS CORPORATION |
|
|

Mehdi Teimouri
Broker
Dir:
647-989-2641
Bus:
905-695-7888
Fax:
905-695-0900
| Virtual Tour | Book Showing | Email a Friend |
Jump To:
At a Glance:
| Type: | Condo - Condo Apt |
| Area: | Toronto |
| Municipality: | Toronto |
| Neighbourhood: | Regent Park |
| Style: | Apartment |
| Approximate Age: | 0-5 |
| Maintenance Fee: | $471.02 |
| Beds: | 2 |
| Baths: | 2 |
| Fireplace: | N |
Locatin Map:
Payment Calculator:

