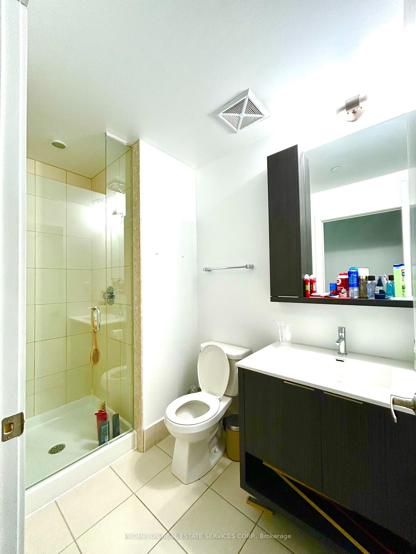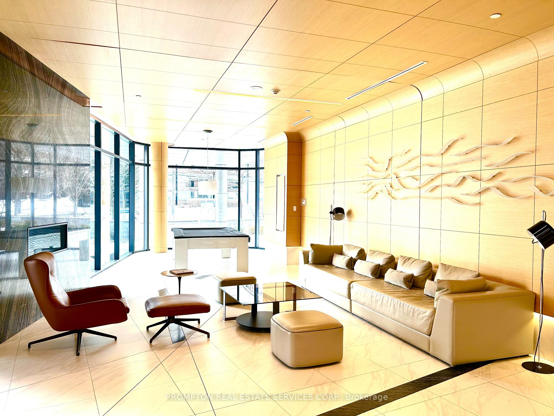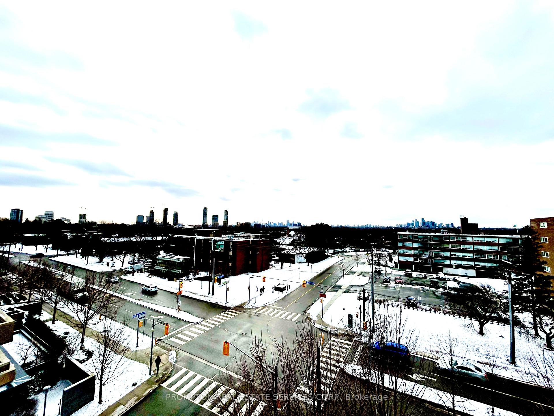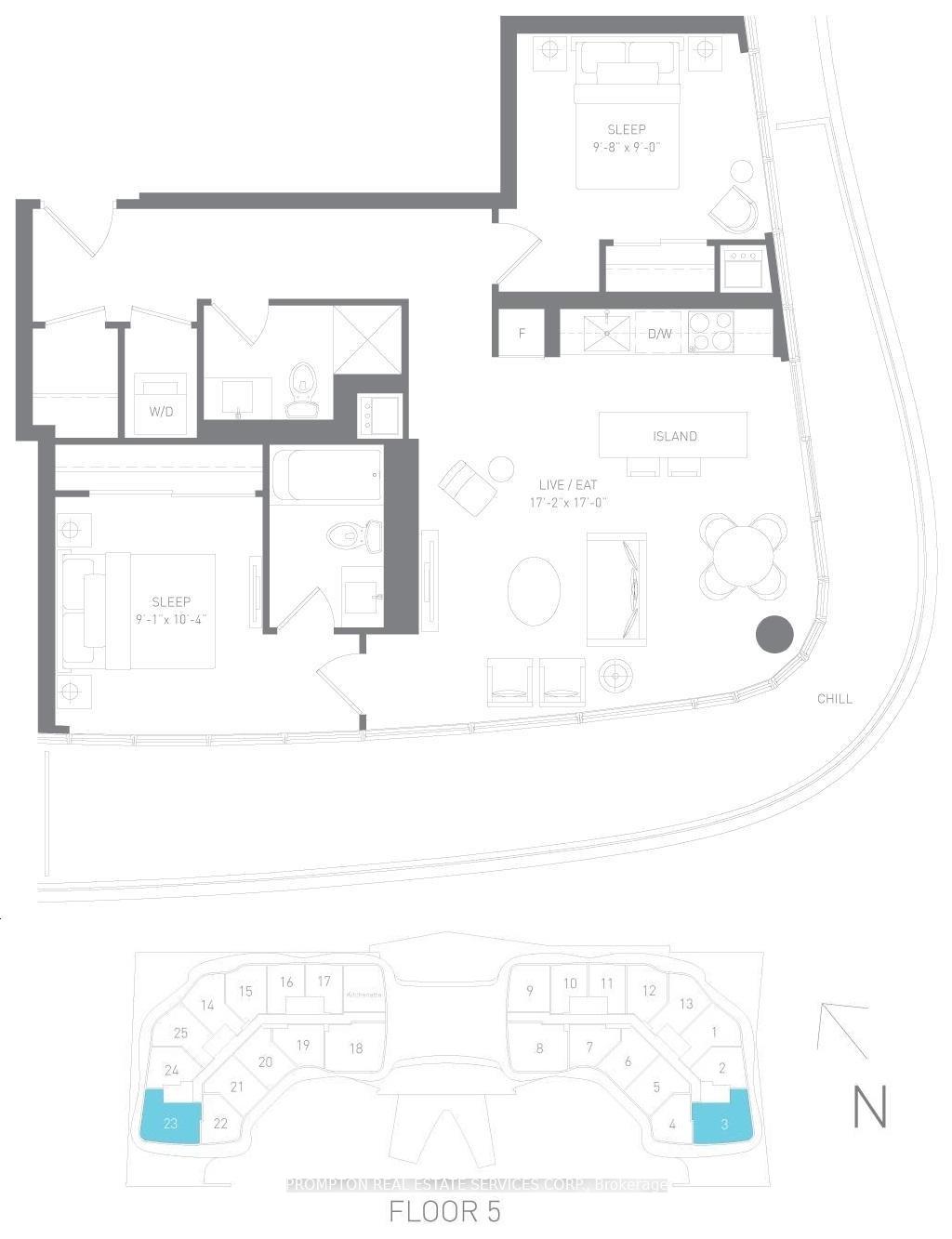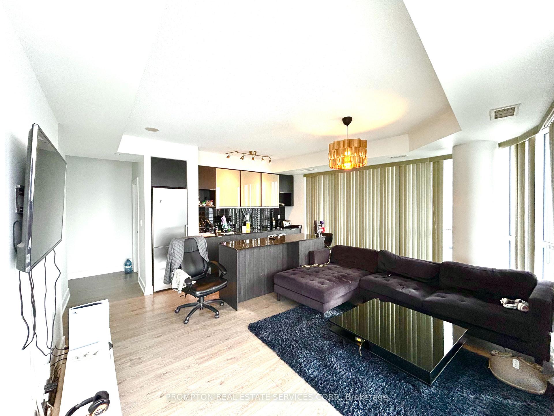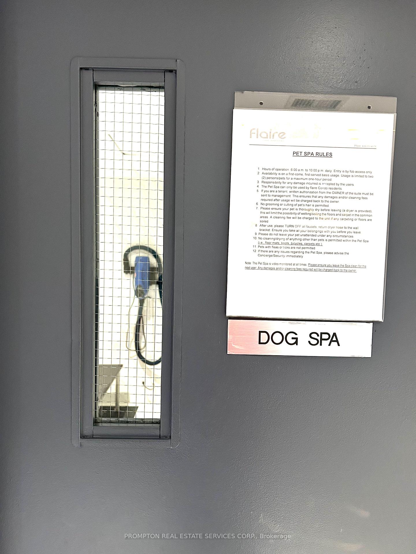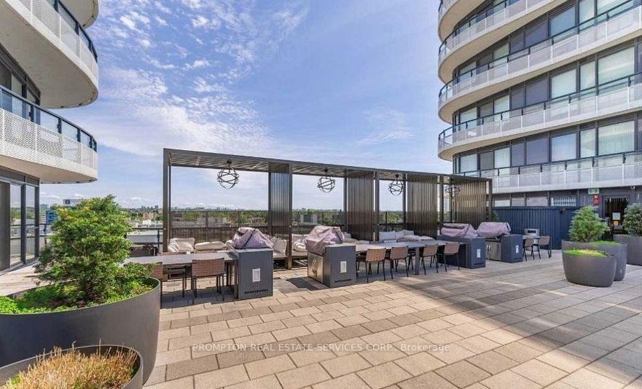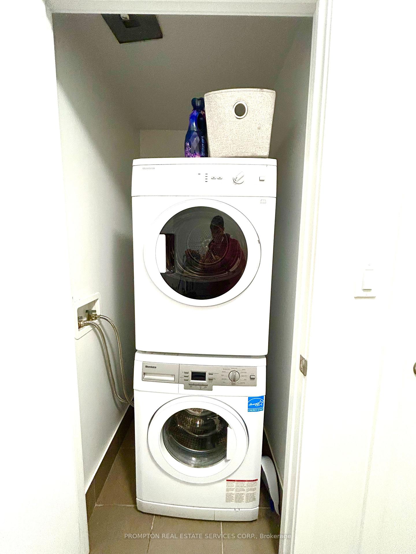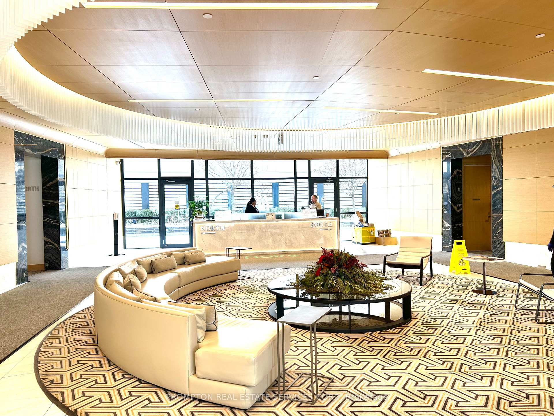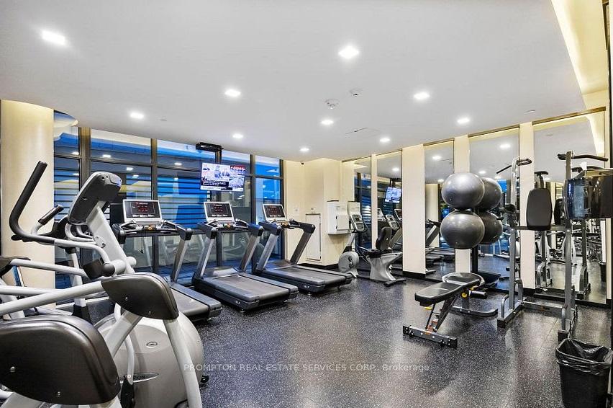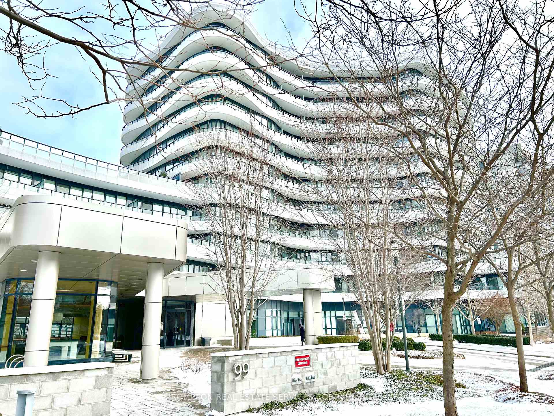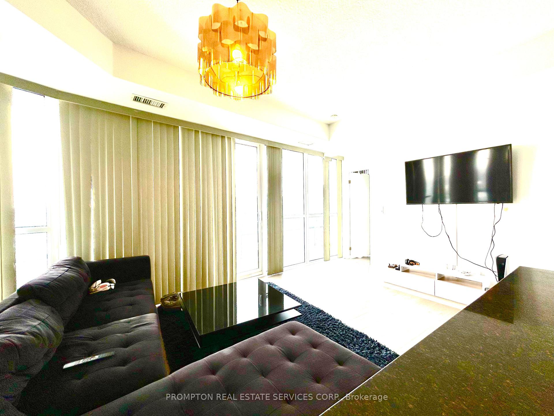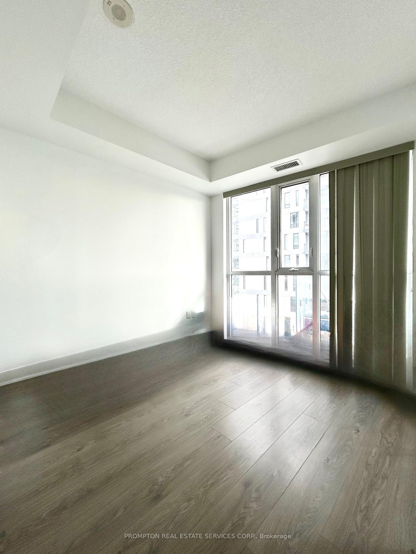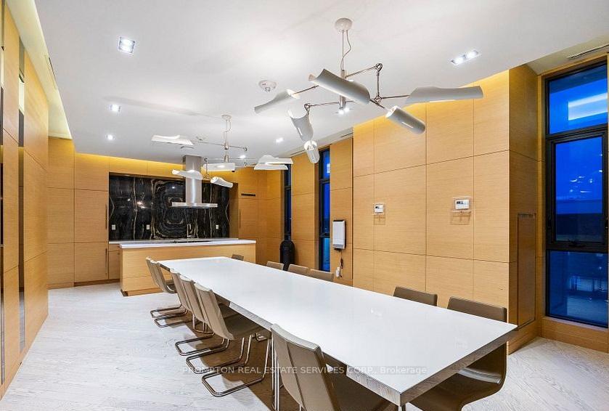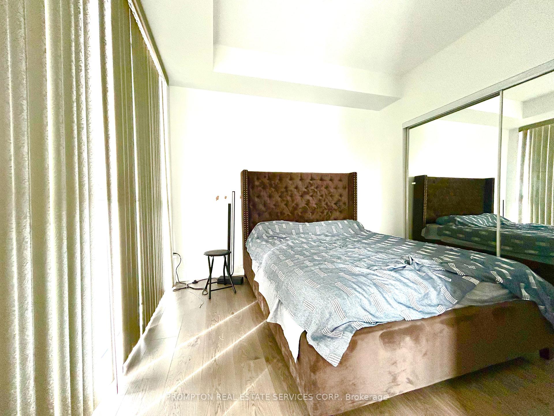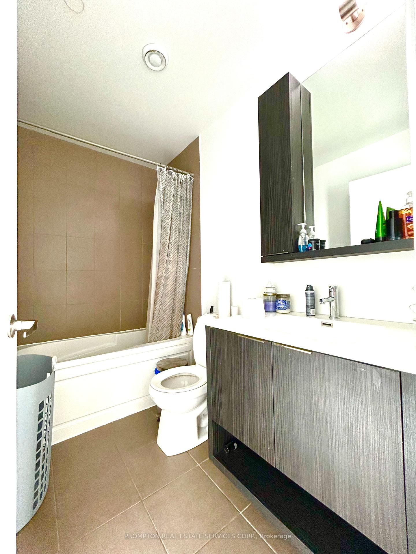$829,000
Available - For Sale
Listing ID: C11949688
99 The Donway Way West , Unit 503, Toronto, M3C 0N8, Ontario
| Welcome to Chase! This bright and spacious 2 bedroom, 2 bathroom corner unit offers breathtaking unobstructed views in an upscale boutique building. The unit boasts an abundance of windows and a 300 sq ft balcony providing ample natural light and highlighting the functional layout. Enjoy high-end finishes throughout, adding a touch of luxury to everyday living. Conveniently located just steps away from the prestigious shops on Don Mills, residents have easy access to a variety of amazing restaurants, inviting patios, upscale retail outlets, and grocery stores. With TTC transit nearby, as well as close proximity to Edward Gardens, good schools, and easy highway access, this location truly offers the best of both urban convenience and natural beauty. Residents of this building have the luxury of enjoying top-notch amenities, including a concierge , well-equipped gym, a doggie spaw for furry friends, a party room for entertaining guests, media room and an outdoor terrace perfect for relaxing |
| Extras: Appliances (Fridge, Stove, oven, Dishwasher, Microwave) Washer And Dryer, All Light Fixtures included Storage Locker and parking included |
| Price | $829,000 |
| Taxes: | $3447.69 |
| Maintenance Fee: | 800.48 |
| Address: | 99 The Donway Way West , Unit 503, Toronto, M3C 0N8, Ontario |
| Province/State: | Ontario |
| Condo Corporation No | TSCC |
| Level | 5 |
| Unit No | 03 |
| Locker No | 162 |
| Directions/Cross Streets: | Don Mills & Lawrence Ave |
| Rooms: | 5 |
| Bedrooms: | 2 |
| Bedrooms +: | |
| Kitchens: | 1 |
| Family Room: | N |
| Basement: | None |
| Approximatly Age: | 6-10 |
| Property Type: | Condo Apt |
| Style: | Apartment |
| Exterior: | Other |
| Garage Type: | Underground |
| Garage(/Parking)Space: | 1.00 |
| Drive Parking Spaces: | 1 |
| Park #1 | |
| Parking Spot: | 006 |
| Parking Type: | Owned |
| Legal Description: | Level B |
| Exposure: | Sw |
| Balcony: | Terr |
| Locker: | Owned |
| Pet Permited: | Restrict |
| Approximatly Age: | 6-10 |
| Approximatly Square Footage: | 800-899 |
| Building Amenities: | Bike Storage, Concierge, Gym, Party/Meeting Room, Rooftop Deck/Garden, Visitor Parking |
| Maintenance: | 800.48 |
| CAC Included: | Y |
| Water Included: | Y |
| Common Elements Included: | Y |
| Parking Included: | Y |
| Building Insurance Included: | Y |
| Fireplace/Stove: | N |
| Heat Source: | Gas |
| Heat Type: | Forced Air |
| Central Air Conditioning: | Central Air |
| Central Vac: | N |
| Ensuite Laundry: | Y |
$
%
Years
This calculator is for demonstration purposes only. Always consult a professional
financial advisor before making personal financial decisions.
| Although the information displayed is believed to be accurate, no warranties or representations are made of any kind. |
| PROMPTON REAL ESTATE SERVICES CORP. |
|
|

Mehdi Teimouri
Broker
Dir:
647-989-2641
Bus:
905-695-7888
Fax:
905-695-0900
| Book Showing | Email a Friend |
Jump To:
At a Glance:
| Type: | Condo - Condo Apt |
| Area: | Toronto |
| Municipality: | Toronto |
| Neighbourhood: | Banbury-Don Mills |
| Style: | Apartment |
| Approximate Age: | 6-10 |
| Tax: | $3,447.69 |
| Maintenance Fee: | $800.48 |
| Beds: | 2 |
| Baths: | 2 |
| Garage: | 1 |
| Fireplace: | N |
Locatin Map:
Payment Calculator:

