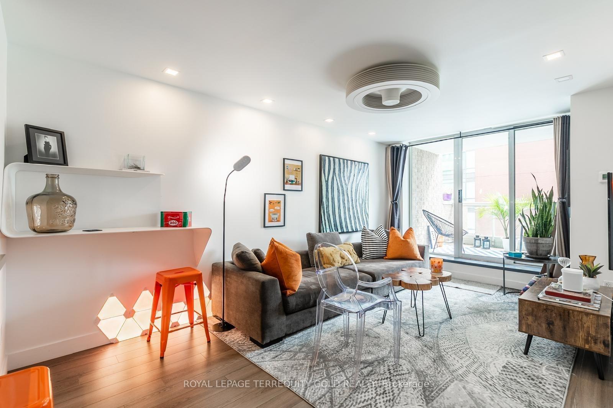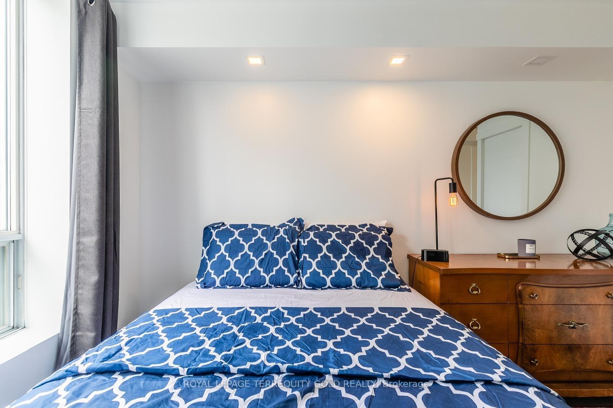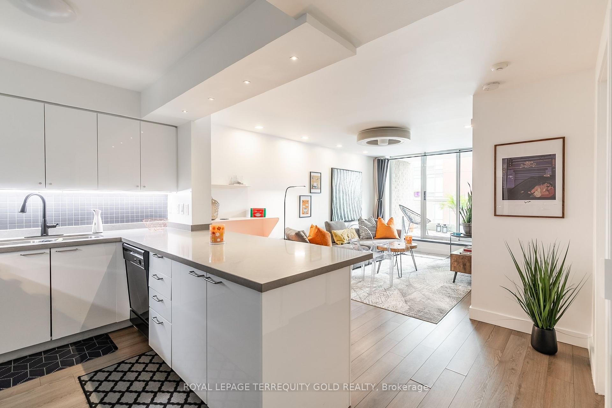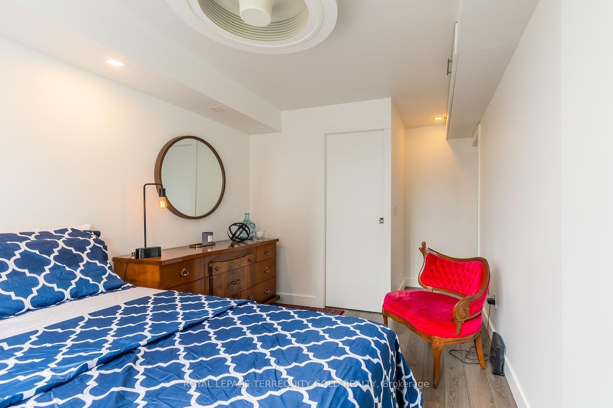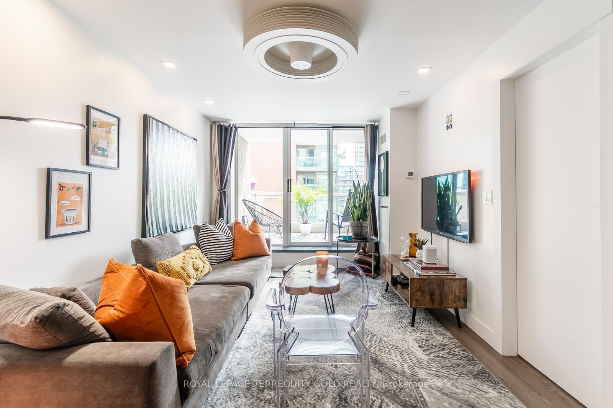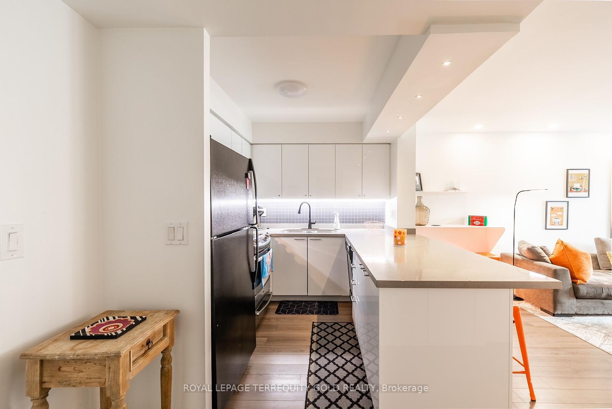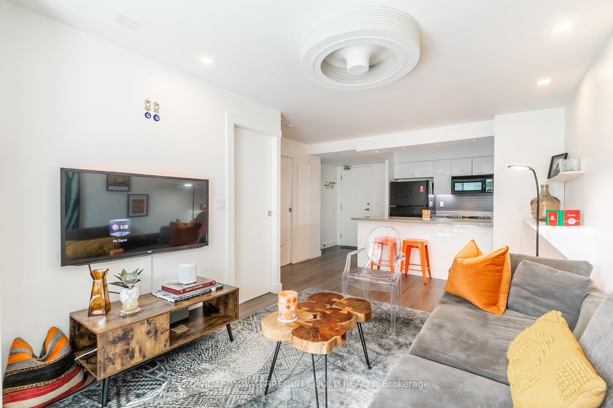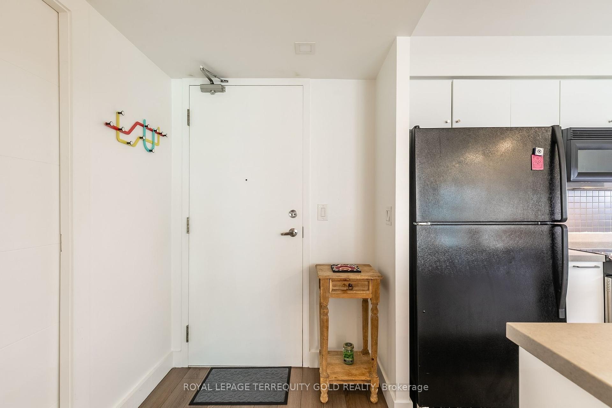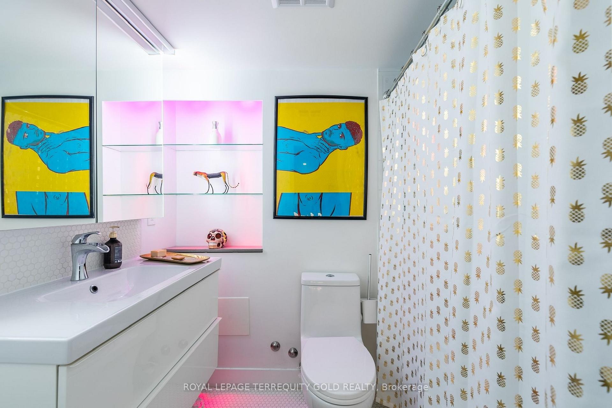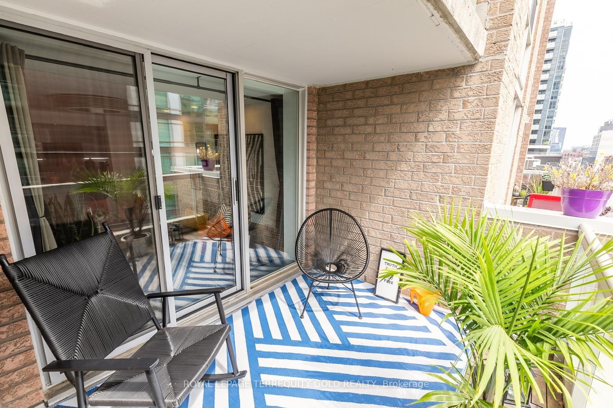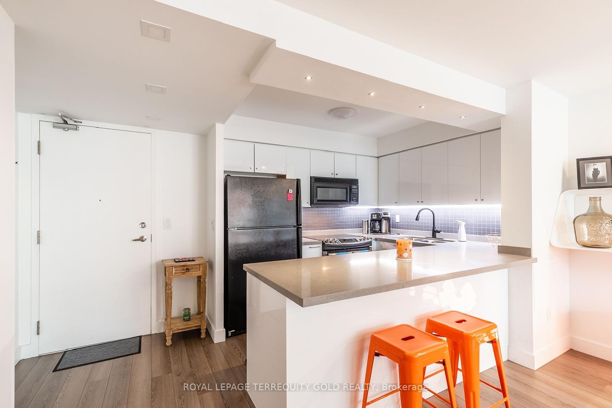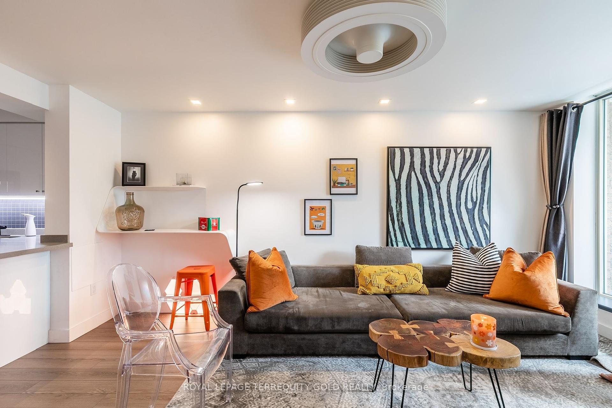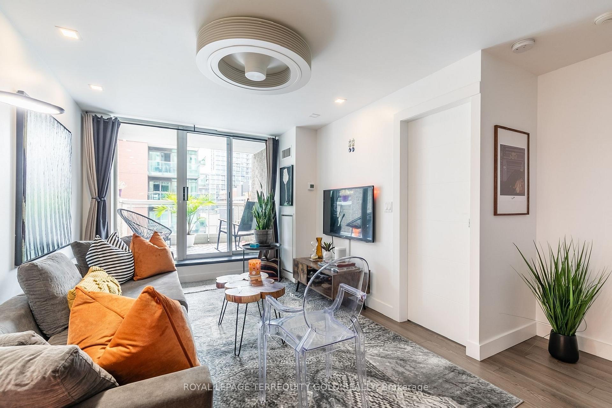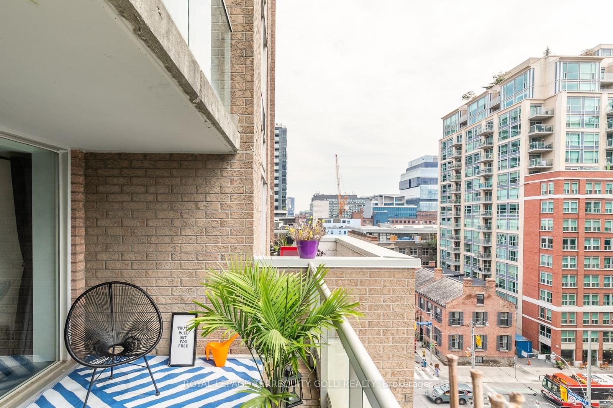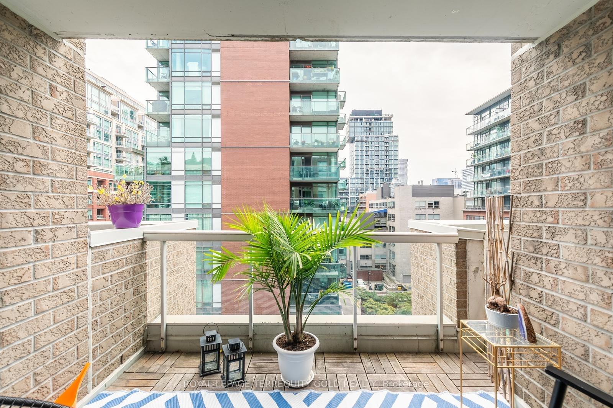$580,000
Available - For Sale
Listing ID: C11949596
330 Adelaide St East , Unit 803, Toronto, M5A 4S9, Ontario
| Modern Elegance Meets Urban Charm! Spacious 1-Bedroom with City Views. Discover a one-of-a-kind living space in one of the city's most sought-after locations! This beautifully renovated apartment combines modern upgrades with the charm of a classic building, offering a perfect blend of style and functionality. Key Features:$50K in Renovations (2017)-Thoughtfully redesigned with a new and expanded washroom, a larger bedroom featuring a walk-in closet, and sleek, lowered ceilings with pot lighting throughout for a warm, ambient glow. Spacious Layout- An open-concept design with a large kitchen and extended counter space, perfect for cooking, entertaining, or setting up a home workspace. Smart & Energy-Efficient Living -Equipped with two bladeless Exhale fans for continuous air circulation and temperature efficiency, plus an Ecobee smart monitoring system for climate control. Private 120 sqft Patio Enjoy the city views from your own outdoor space, designed for both privacy and relaxation - even urban farming. Clutter-Free Living The suite includes a walk-in storage area and an in-unit laundry, ensuring a seamless, organized lifestyle. + Asides from the storage locker. This is more than just an apartment, its a refined, thoughtfully upgraded home, ideal for professionals or anyone looking for a modern living experience in a prime location. Don't miss this unique opportunity schedule a viewing today! |
| Extras: Appliances, Light Fixtures, Window Coverings. independent furnace (can switch heat to cold at any time) |
| Price | $580,000 |
| Taxes: | $2352.30 |
| Maintenance Fee: | 470.69 |
| Address: | 330 Adelaide St East , Unit 803, Toronto, M5A 4S9, Ontario |
| Province/State: | Ontario |
| Condo Corporation No | MTCC |
| Level | 8 |
| Unit No | 3 |
| Directions/Cross Streets: | Sherbourne/ Adelaide St E |
| Rooms: | 5 |
| Bedrooms: | 1 |
| Bedrooms +: | |
| Kitchens: | 1 |
| Family Room: | Y |
| Basement: | None |
| Property Type: | Condo Apt |
| Style: | Apartment |
| Exterior: | Brick |
| Garage Type: | Underground |
| Garage(/Parking)Space: | 1.00 |
| Drive Parking Spaces: | 0 |
| Park #1 | |
| Parking Spot: | 71 |
| Parking Type: | Owned |
| Legal Description: | B |
| Exposure: | S |
| Balcony: | Open |
| Locker: | Owned |
| Pet Permited: | Restrict |
| Retirement Home: | N |
| Approximatly Square Footage: | 600-699 |
| Building Amenities: | Bbqs Allowed, Bike Storage, Gym, Party/Meeting Room, Rooftop Deck/Garden, Visitor Parking |
| Property Features: | Hospital, Park, Place Of Worship, Public Transit, Rec Centre, School |
| Maintenance: | 470.69 |
| CAC Included: | Y |
| Water Included: | Y |
| Common Elements Included: | Y |
| Heat Included: | Y |
| Parking Included: | Y |
| Building Insurance Included: | Y |
| Fireplace/Stove: | Y |
| Heat Source: | Gas |
| Heat Type: | Forced Air |
| Central Air Conditioning: | Central Air |
| Central Vac: | N |
| Ensuite Laundry: | Y |
$
%
Years
This calculator is for demonstration purposes only. Always consult a professional
financial advisor before making personal financial decisions.
| Although the information displayed is believed to be accurate, no warranties or representations are made of any kind. |
| ROYAL LEPAGE TERREQUITY GOLD REALTY |
|
|

Mehdi Teimouri
Broker
Dir:
647-989-2641
Bus:
905-695-7888
Fax:
905-695-0900
| Book Showing | Email a Friend |
Jump To:
At a Glance:
| Type: | Condo - Condo Apt |
| Area: | Toronto |
| Municipality: | Toronto |
| Neighbourhood: | Moss Park |
| Style: | Apartment |
| Tax: | $2,352.3 |
| Maintenance Fee: | $470.69 |
| Beds: | 1 |
| Baths: | 1 |
| Garage: | 1 |
| Fireplace: | Y |
Locatin Map:
Payment Calculator:

