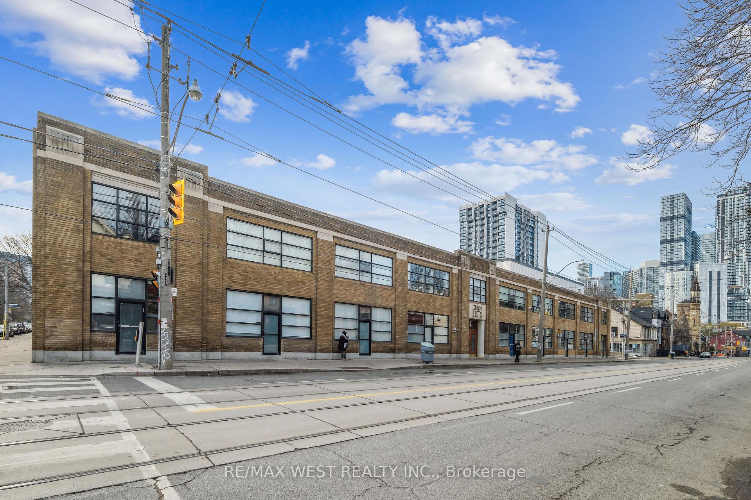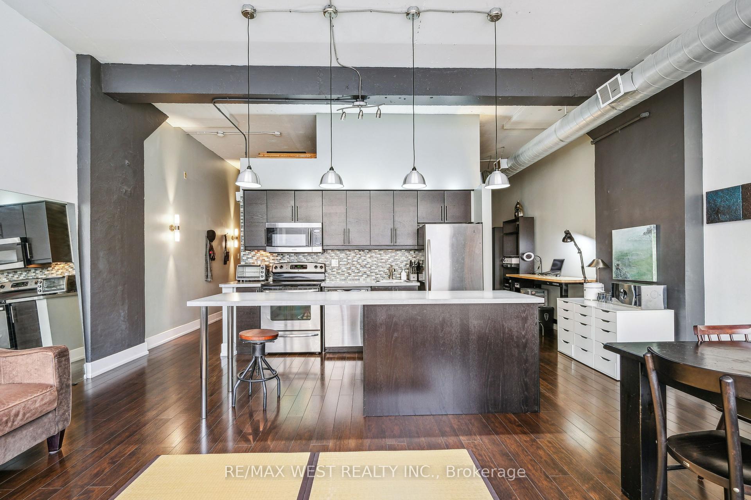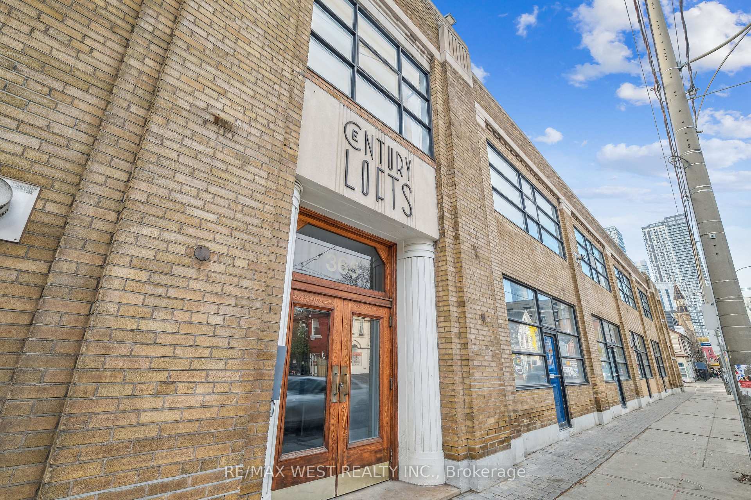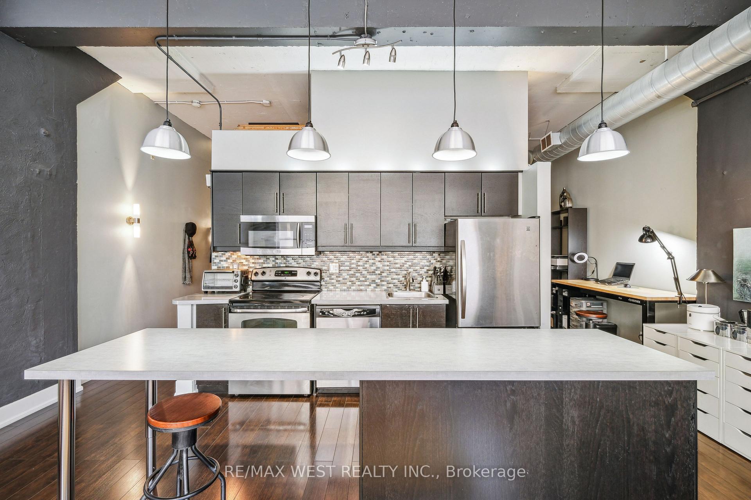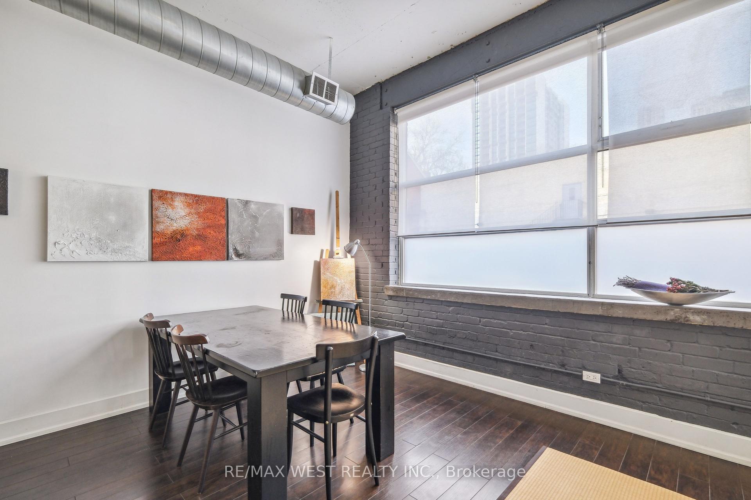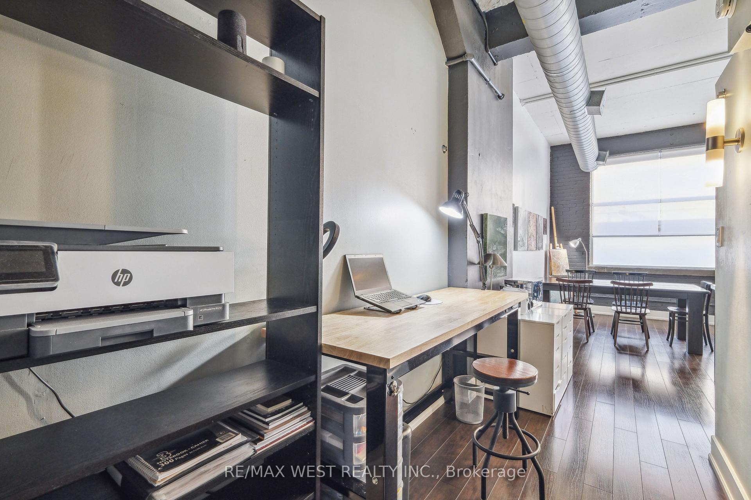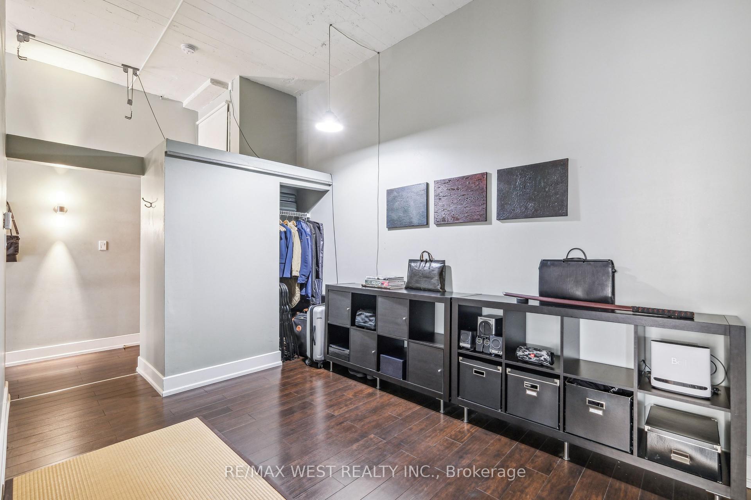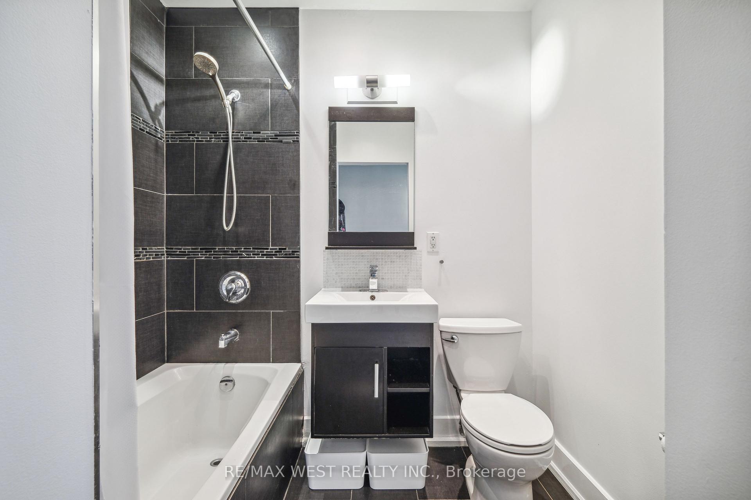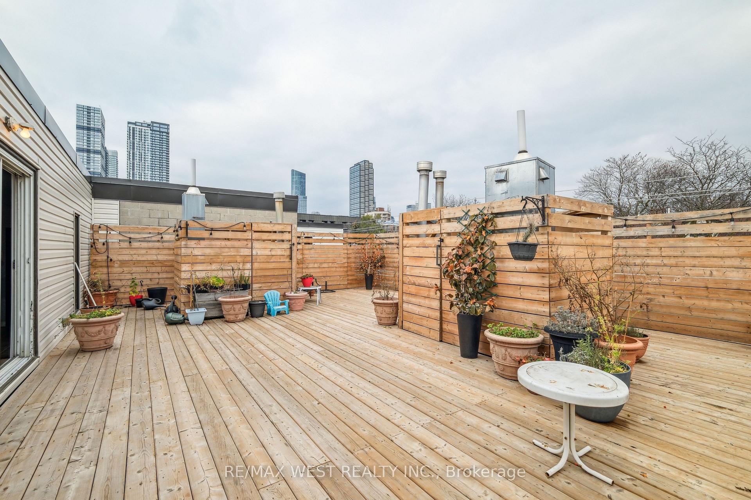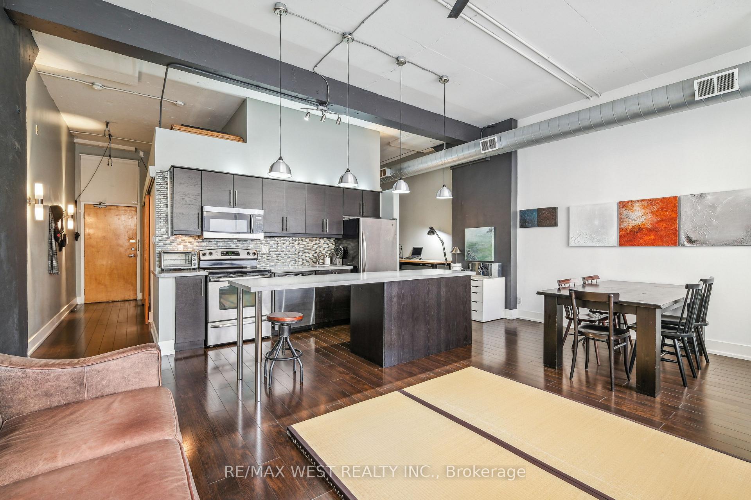$770,000
Available - For Sale
Listing ID: C11949521
365 Dundas St East , Unit 111, Toronto, M5A 4R9, Ontario
| Welcome to 111-365 Dundas St. East @ the chic Century Lofts...downtown loft-living at it's finest! This meticulously-maintained and spotless open concept 1 bdrm, 1 bth (4 piece) 728 sq ft loft offers a bright, fresh layout with an expansive design complete with combined living and dining areas, a free-flowing kitchen space with breakfast bar and stainless-steel appliances, a practical office/ reading nook perfect for a work space / den. Building amenities include a gorgeous rooftop garden / patio perfect for relaxing after a long day or entertaining guests, party / meeting room and an exercise room to maintain those gains. Fantastic location right in the heart of it all, steps to TTC, parks, shops, restaurants, schools +++. Don't miss out on this rare, fantastic opportunity...perfect for an end-user, first-time buyer or investor. |
| Extras: Rooftop Garden / Patio, Exercise Room, Party / Meeting Room |
| Price | $770,000 |
| Taxes: | $2360.55 |
| Maintenance Fee: | 566.60 |
| Address: | 365 Dundas St East , Unit 111, Toronto, M5A 4R9, Ontario |
| Province/State: | Ontario |
| Condo Corporation No | MTCC |
| Level | 1 |
| Unit No | 11 |
| Directions/Cross Streets: | Dundas St. East / Sherbourne St. |
| Rooms: | 6 |
| Bedrooms: | 1 |
| Bedrooms +: | |
| Kitchens: | 1 |
| Family Room: | N |
| Basement: | None |
| Property Type: | Condo Apt |
| Style: | Loft |
| Exterior: | Brick |
| Garage Type: | Surface |
| Garage(/Parking)Space: | 0.00 |
| Drive Parking Spaces: | 0 |
| Park #1 | |
| Parking Type: | None |
| Exposure: | W |
| Balcony: | None |
| Locker: | None |
| Pet Permited: | Restrict |
| Approximatly Square Footage: | 700-799 |
| Building Amenities: | Bbqs Allowed, Exercise Room, Party/Meeting Room, Rooftop Deck/Garden, Visitor Parking |
| Property Features: | Hospital, Other, Park, Public Transit, Rec Centre, School |
| Maintenance: | 566.60 |
| CAC Included: | Y |
| Water Included: | Y |
| Common Elements Included: | Y |
| Heat Included: | Y |
| Fireplace/Stove: | N |
| Heat Source: | Gas |
| Heat Type: | Forced Air |
| Central Air Conditioning: | Central Air |
| Central Vac: | N |
| Ensuite Laundry: | Y |
$
%
Years
This calculator is for demonstration purposes only. Always consult a professional
financial advisor before making personal financial decisions.
| Although the information displayed is believed to be accurate, no warranties or representations are made of any kind. |
| RE/MAX WEST REALTY INC. |
|
|

Mehdi Teimouri
Broker
Dir:
647-989-2641
Bus:
905-695-7888
Fax:
905-695-0900
| Book Showing | Email a Friend |
Jump To:
At a Glance:
| Type: | Condo - Condo Apt |
| Area: | Toronto |
| Municipality: | Toronto |
| Neighbourhood: | Moss Park |
| Style: | Loft |
| Tax: | $2,360.55 |
| Maintenance Fee: | $566.6 |
| Beds: | 1 |
| Baths: | 1 |
| Fireplace: | N |
Locatin Map:
Payment Calculator:

