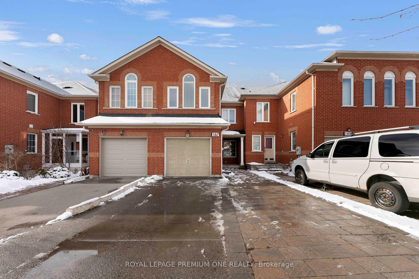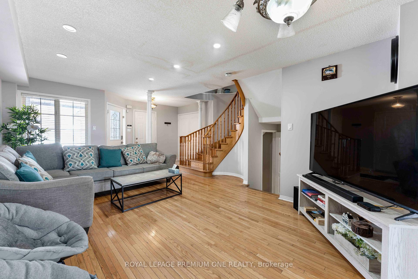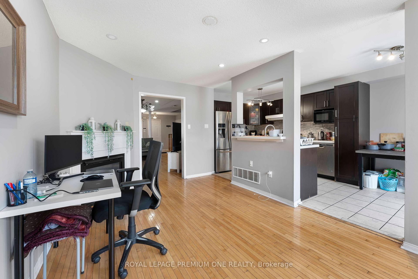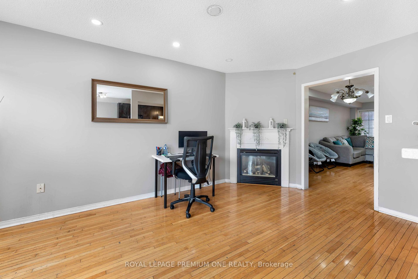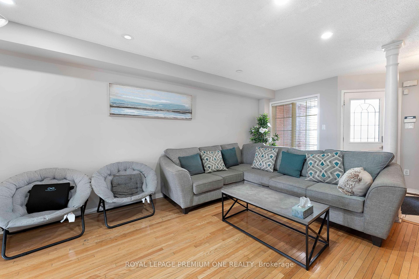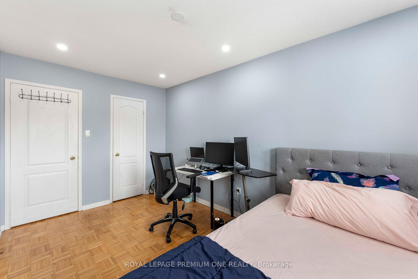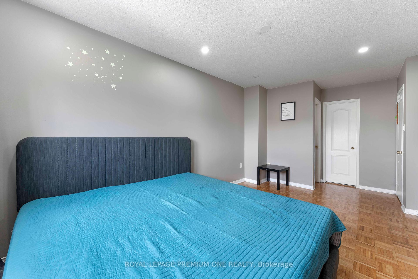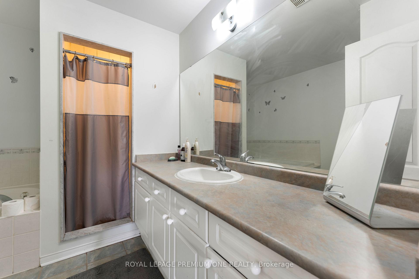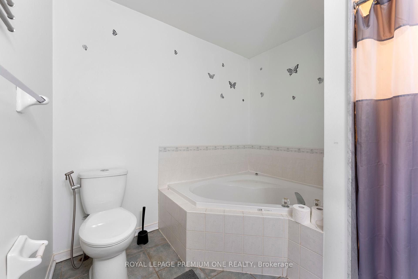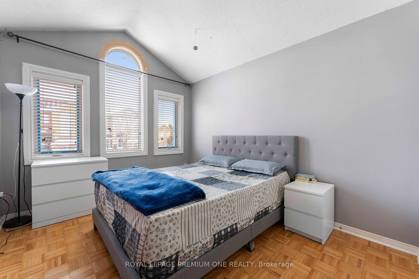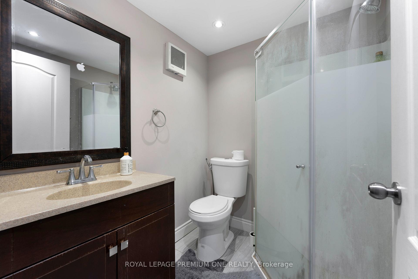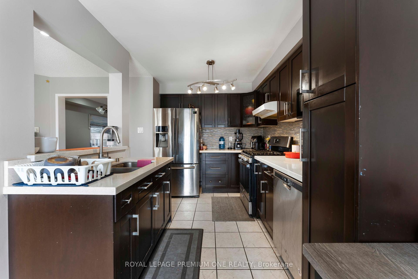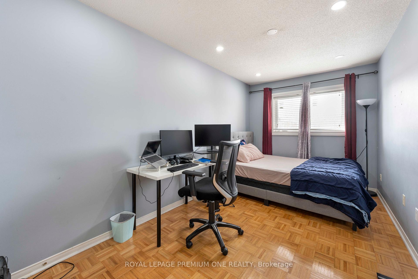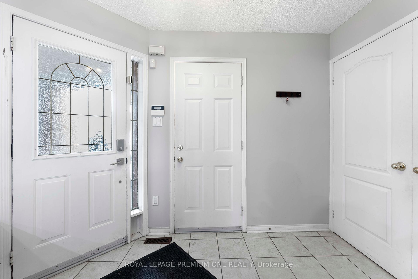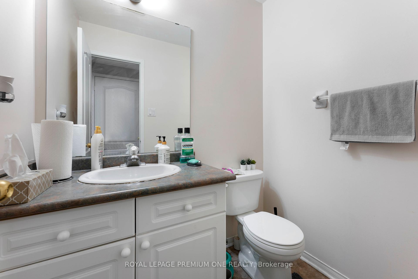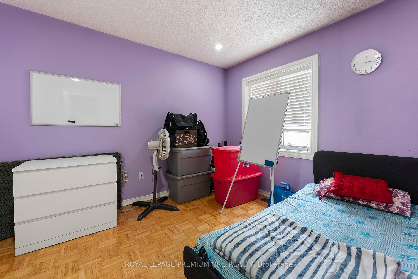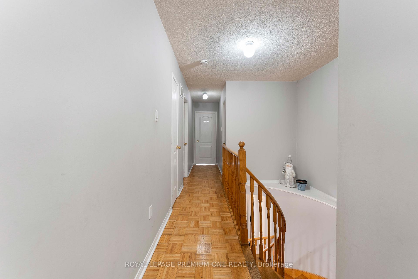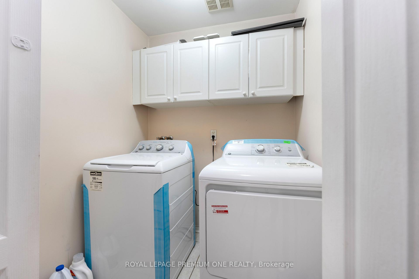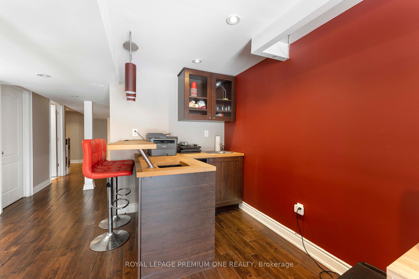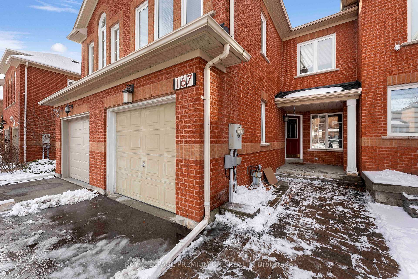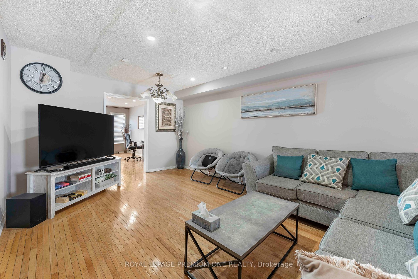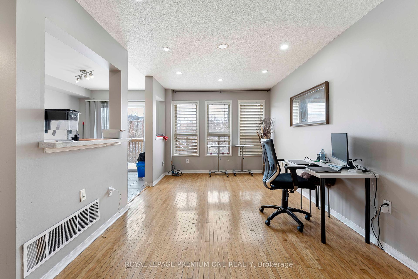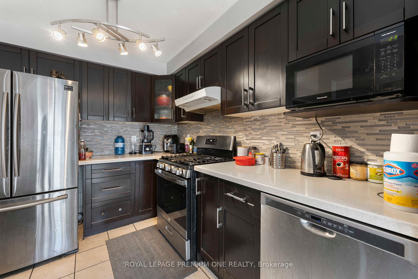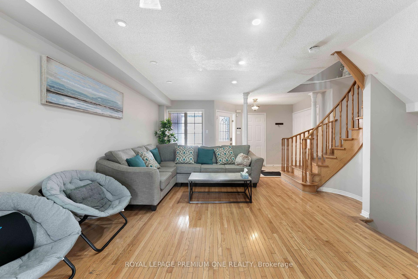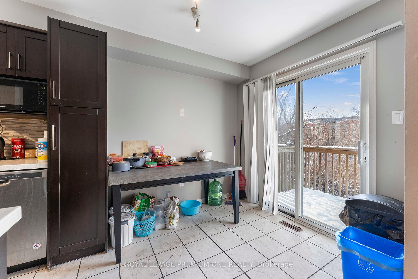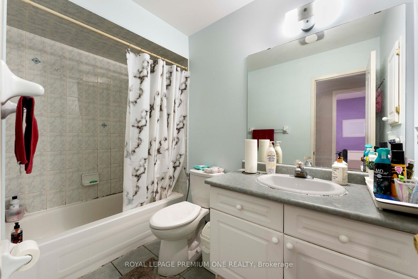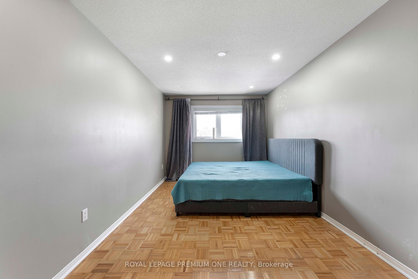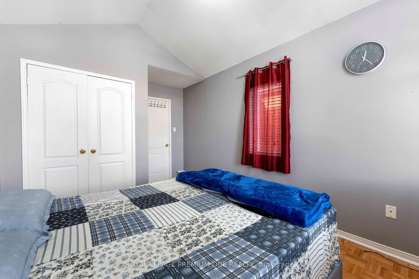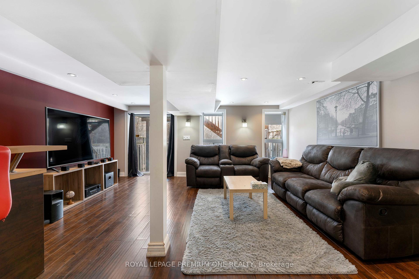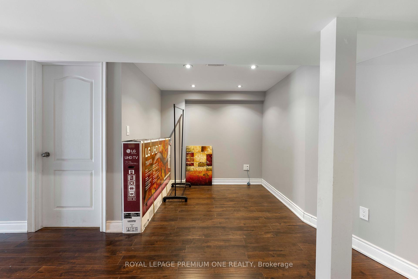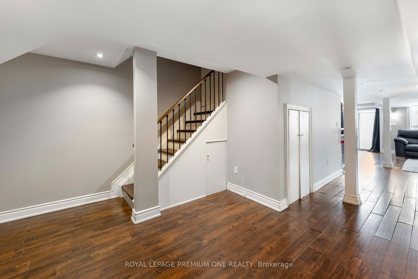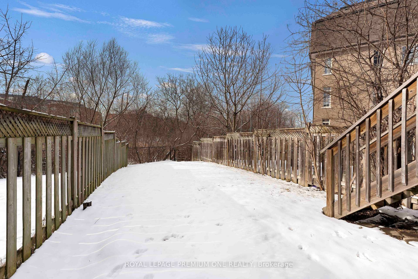$4,100
Available - For Rent
Listing ID: N11920758
167 Parktree Dr , Vaughan, L6A 2W5, Ontario
| Welcome to this stunning upgraded family home in the heart of Maple! Boasting an open-concept layout, this home features 4 spacious bedrooms, 4 bathrooms, and a professionally finished basement with a walkout to a serene ravine. The upgraded kitchen dazzles with stainless steel appliances, modern cabinetry, and quartz countertops. The basement, complete with a wet bar, is perfect for entertaining. Ideally located just steps from public transit, top-rated schools, shopping, and more, this home offers the perfect blend of style, comfort, and convenience. Don't miss out-book your viewing today! |
| Extras: Stainless Steel Appliances: Fridge, Stove, Dishwasher, Washer & Dryer. 4 Parkings Total (1 Garage +3 Driveway) |
| Price | $4,100 |
| Address: | 167 Parktree Dr , Vaughan, L6A 2W5, Ontario |
| Lot Size: | 19.75 x 142.74 (Feet) |
| Directions/Cross Streets: | Jane St. & Rutherford Rd. |
| Rooms: | 8 |
| Bedrooms: | 4 |
| Bedrooms +: | 1 |
| Kitchens: | 1 |
| Family Room: | Y |
| Basement: | Fin W/O |
| Furnished: | N |
| Property Type: | Att/Row/Twnhouse |
| Style: | 2-Storey |
| Exterior: | Brick, Concrete |
| Garage Type: | Attached |
| (Parking/)Drive: | Available |
| Drive Parking Spaces: | 3 |
| Pool: | None |
| Private Entrance: | Y |
| Laundry Access: | None |
| Property Features: | Hospital, Library, Park, Public Transit, Ravine, School |
| Parking Included: | Y |
| Fireplace/Stove: | Y |
| Heat Source: | Gas |
| Heat Type: | Forced Air |
| Central Air Conditioning: | Central Air |
| Central Vac: | N |
| Laundry Level: | Upper |
| Sewers: | Sewers |
| Water: | Municipal |
| Although the information displayed is believed to be accurate, no warranties or representations are made of any kind. |
| ROYAL LEPAGE PREMIUM ONE REALTY |
|
|

Mehdi Teimouri
Broker
Dir:
647-989-2641
Bus:
905-695-7888
Fax:
905-695-0900
| Book Showing | Email a Friend |
Jump To:
At a Glance:
| Type: | Freehold - Att/Row/Twnhouse |
| Area: | York |
| Municipality: | Vaughan |
| Neighbourhood: | Maple |
| Style: | 2-Storey |
| Lot Size: | 19.75 x 142.74(Feet) |
| Beds: | 4+1 |
| Baths: | 4 |
| Fireplace: | Y |
| Pool: | None |
Locatin Map:

