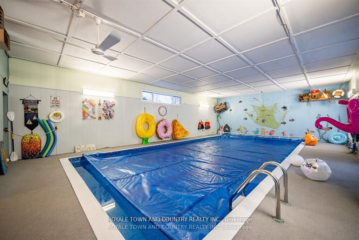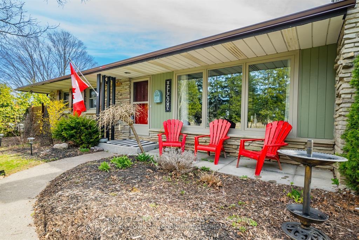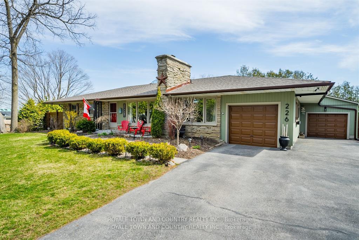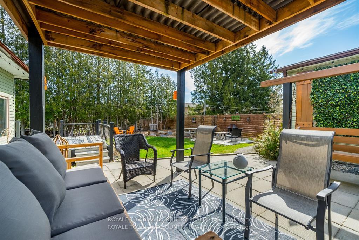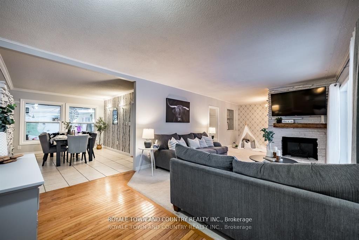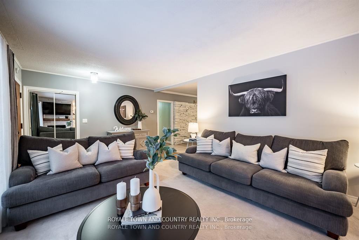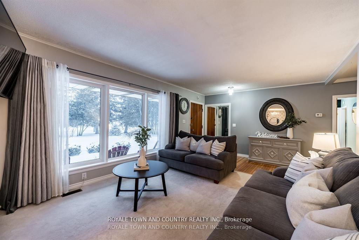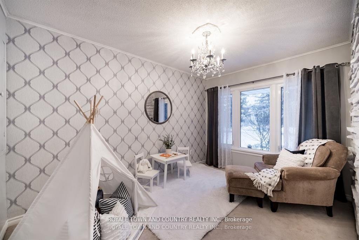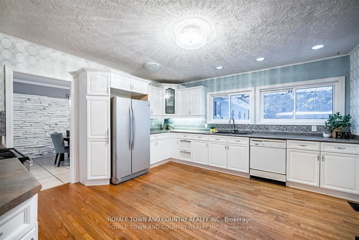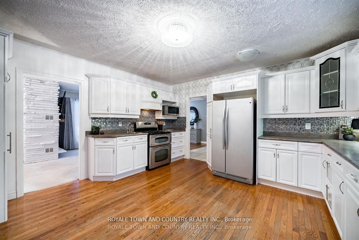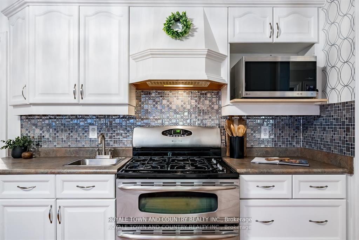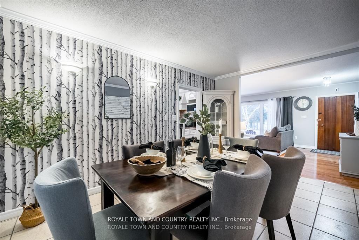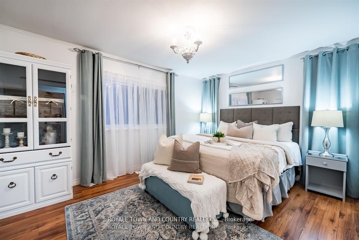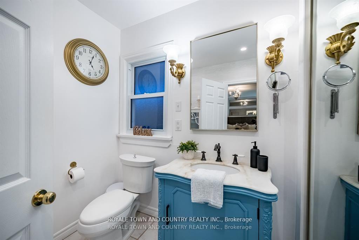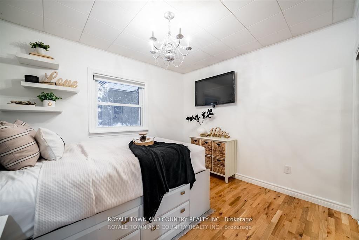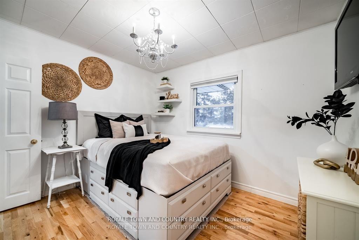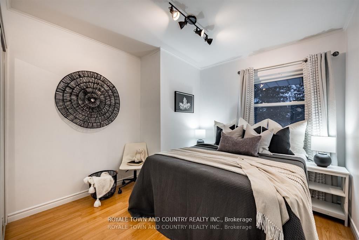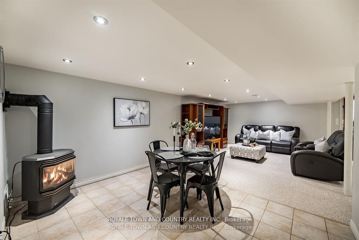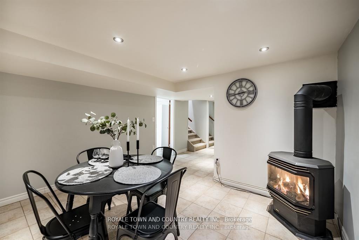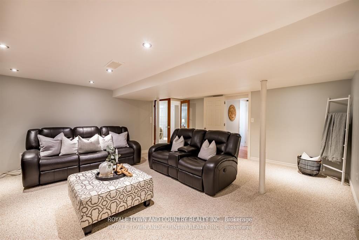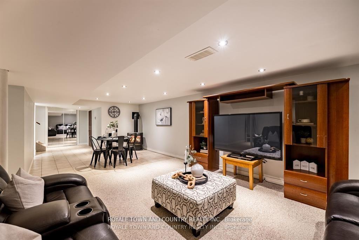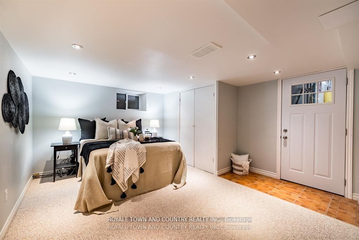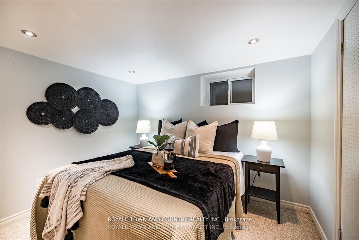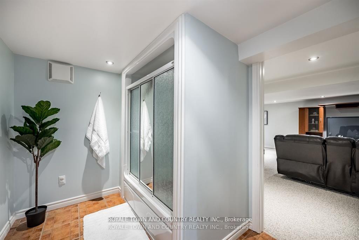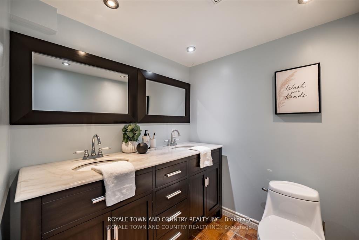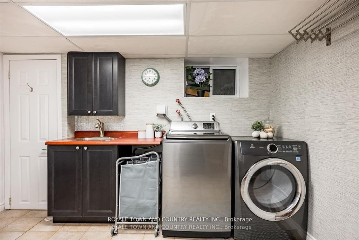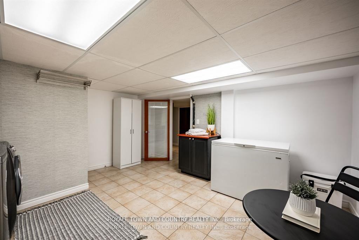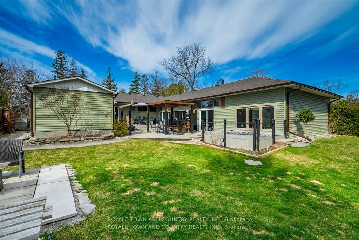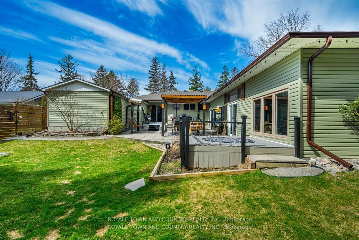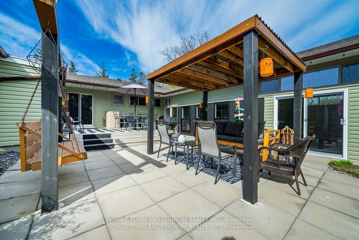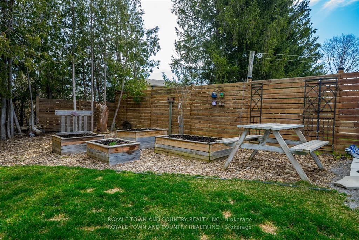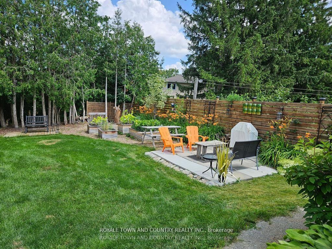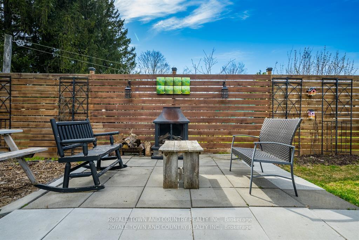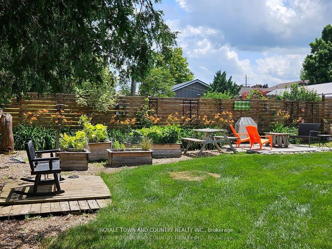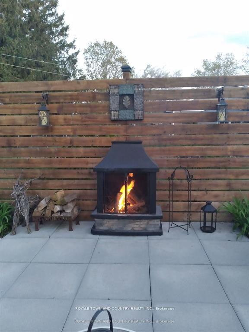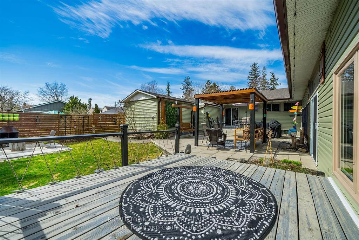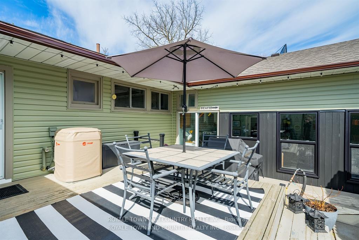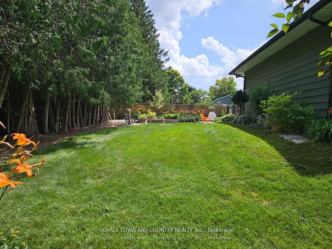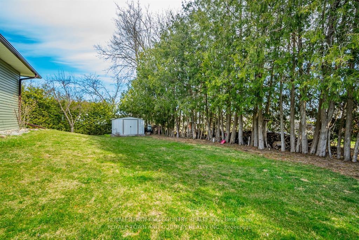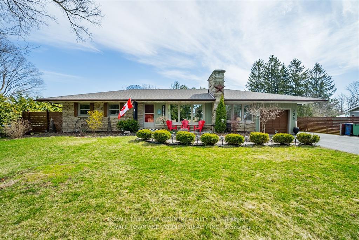$840,000
Available - For Sale
Listing ID: X9309512
226 Angeline St North , Kawartha Lakes, K9V 5E9, Ontario
| Welcome to convenience and versatility in this SPACIOUS 3+1 bedroom, 4-bathroom bungalow set back on a HALF-ACRE lot in Lindsays well-established north ward neighborhood. Enjoy the convenience of an INGROUND POOL, accessible from the house which is fully enclosed- perfect for relaxation and entertainment in any weather. The courtyard-like backyard and large kitchen make hosting gatherings a dream! Recent upgrades, including a newer furnace (2022), a NEW ROOF, eavestrough, some siding, windows, and doors (2024), ensure lasting comfort and peace of mind. This home checks ALL the boxes- really! The finished basement boasts a FIVE-piece washroom and IN-LAW CAPABILITY, making the home thoughtfully designed for flexible living arrangements. The property includes both an attached single-car garage (with hot water) for immediate accessibility and a detached single-car garage for additional parking and storage. Schedule a viewing today and discover the possibilities of creating a truly beautiful life in this home- Pre Inspection Available! |
| Extras: See brochure button! |
| Price | $840,000 |
| Taxes: | $5448.57 |
| Assessment: | $396000 |
| Assessment Year: | 2023 |
| Address: | 226 Angeline St North , Kawartha Lakes, K9V 5E9, Ontario |
| Lot Size: | 100.00 x 222.00 (Feet) |
| Acreage: | .50-1.99 |
| Directions/Cross Streets: | Angeline St N |
| Rooms: | 2 |
| Rooms +: | 4 |
| Bedrooms: | 3 |
| Bedrooms +: | 1 |
| Kitchens: | 1 |
| Family Room: | Y |
| Basement: | Finished, Sep Entrance |
| Approximatly Age: | 51-99 |
| Property Type: | Detached |
| Style: | Bungalow |
| Exterior: | Brick, Vinyl Siding |
| Garage Type: | Detached |
| (Parking/)Drive: | Pvt Double |
| Drive Parking Spaces: | 10 |
| Pool: | Indoor |
| Other Structures: | Garden Shed |
| Approximatly Age: | 51-99 |
| Approximatly Square Footage: | 1500-2000 |
| Property Features: | Fenced Yard, Golf, Hospital, Park, Public Transit, School |
| Fireplace/Stove: | Y |
| Heat Source: | Gas |
| Heat Type: | Forced Air |
| Central Air Conditioning: | Central Air |
| Laundry Level: | Lower |
| Elevator Lift: | N |
| Sewers: | Sewers |
| Water: | Municipal |
| Utilities-Cable: | A |
| Utilities-Hydro: | Y |
| Utilities-Gas: | Y |
| Utilities-Telephone: | A |
$
%
Years
This calculator is for demonstration purposes only. Always consult a professional
financial advisor before making personal financial decisions.
| Although the information displayed is believed to be accurate, no warranties or representations are made of any kind. |
| ROYALE TOWN AND COUNTRY REALTY INC. |
|
|

Mehdi Teimouri
Broker
Dir:
647-989-2641
Bus:
905-695-7888
Fax:
905-695-0900
| Book Showing | Email a Friend |
Jump To:
At a Glance:
| Type: | Freehold - Detached |
| Area: | Kawartha Lakes |
| Municipality: | Kawartha Lakes |
| Neighbourhood: | Lindsay |
| Style: | Bungalow |
| Lot Size: | 100.00 x 222.00(Feet) |
| Approximate Age: | 51-99 |
| Tax: | $5,448.57 |
| Beds: | 3+1 |
| Baths: | 4 |
| Fireplace: | Y |
| Pool: | Indoor |
Locatin Map:
Payment Calculator:

