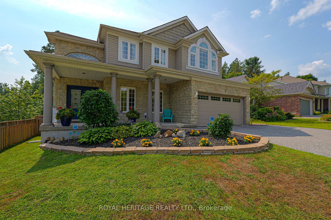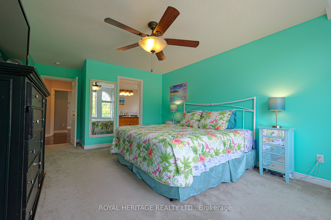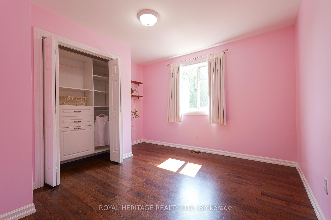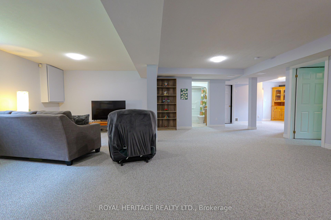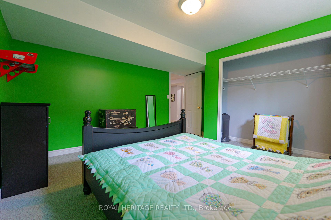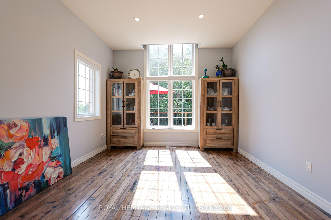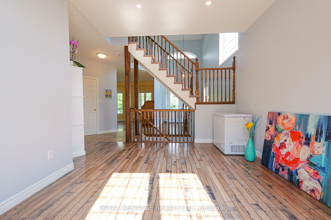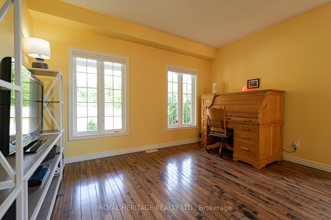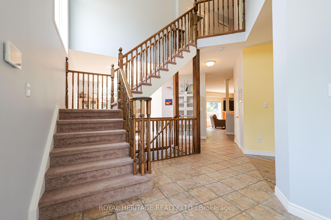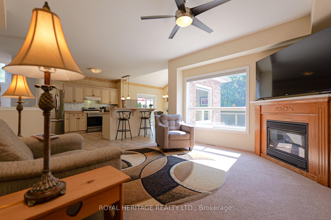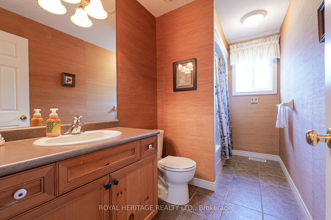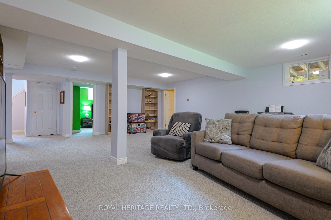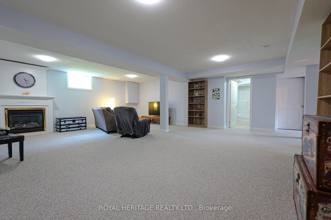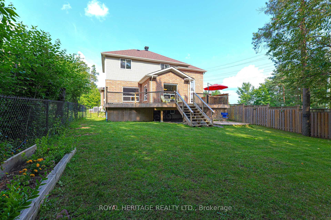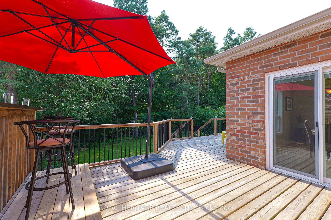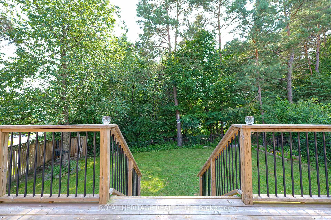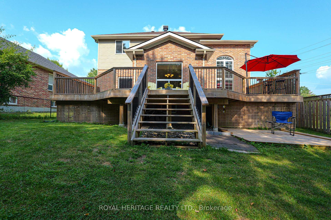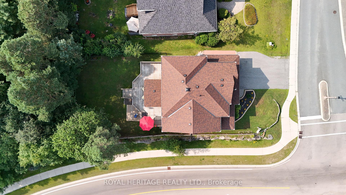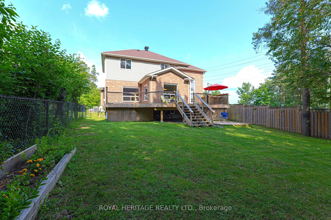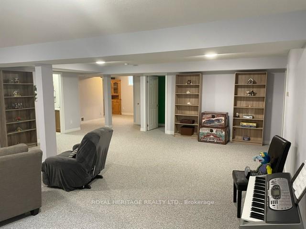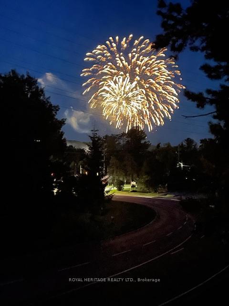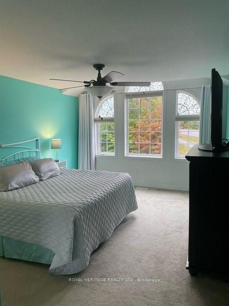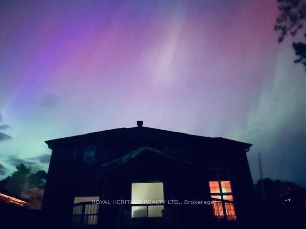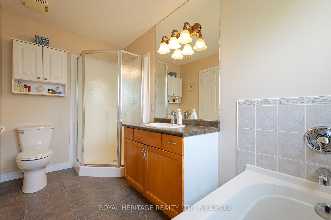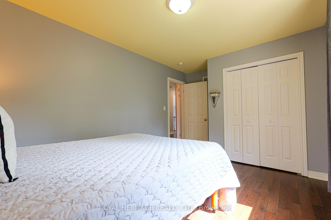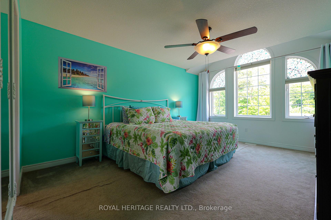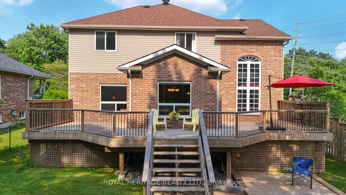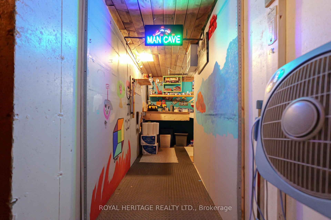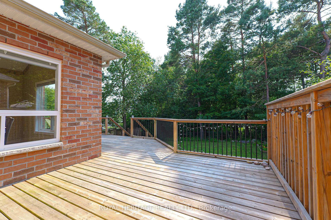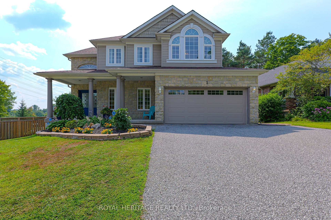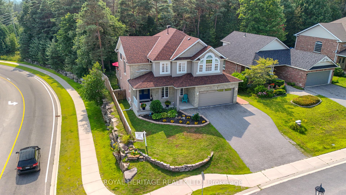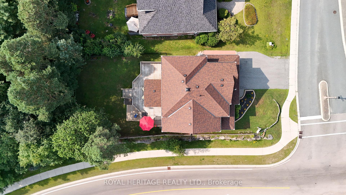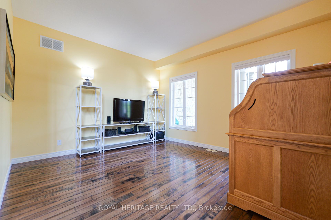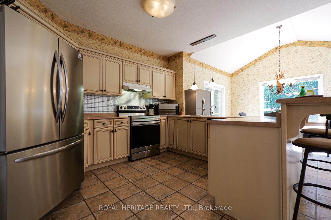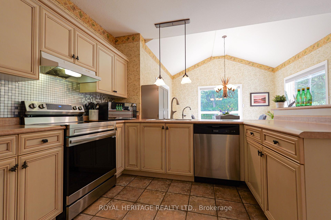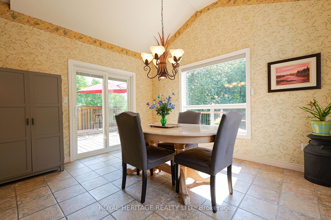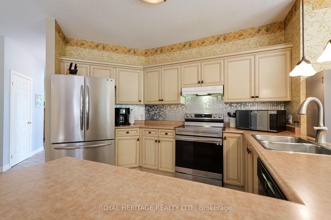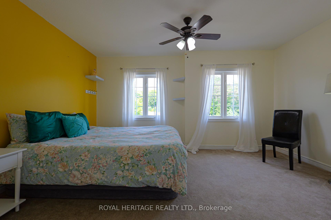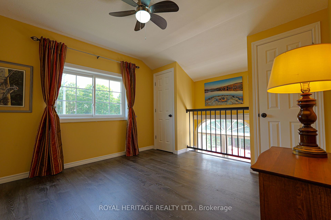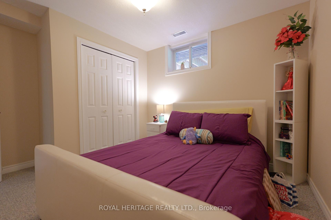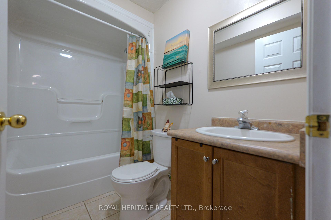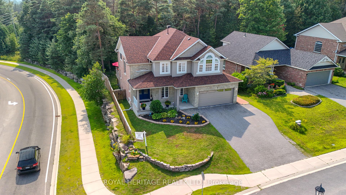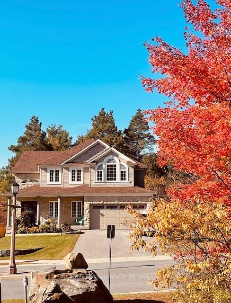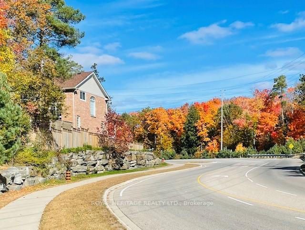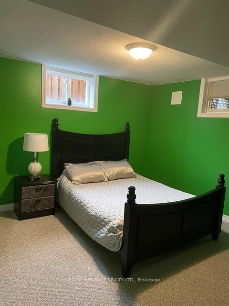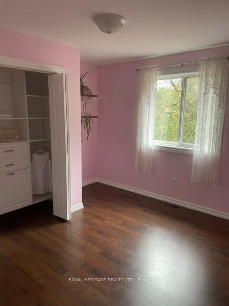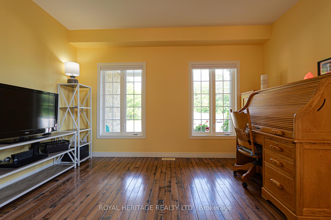$899,900
Available - For Sale
Listing ID: X9238191
1 Kirbys Way , Huntsville, P1H 2M6, Ontario
| Welcome to One Kirby's Way, a centrally located gem on a beautiful corner lot in the heart of Huntsville and Muskoka Lakes. Built in 2001, this spacious two-story home offers nearly 4,000 sq. ft. of living space, featuring 7 bedrooms and 3 bathrooms, making it perfect for family living and entertaining. Zoned residential and sitting on 0.22 acres, this property boasts an attached garage with two parking spaces, plus additional driveway parking for four vehicles. Inside, you'll find an inviting open-concept layout, a large family room, a separate dining room, and newer stainless steel appliances. The finished lower level offers in-law capability, ideal for creating separate spaces for teenagers, parents, or employees. Enjoy the fully fenced yard with a multi-level deck, perfect for outdoor gatherings. This was the 'Show Home' for Reid's Heritage Homes and offers Builder's Upgrades. It is conveniently located near golf courses, hospitals, schools, and bus routes, and surrounded by the natural beauty of numerous large 4-chain lakes. Outdoor enthusiasts will appreciate the easy access to activities like hiking, canoeing, and skating. Don't miss the opportunity to make this magnificent property your own, offering both comfort and convenience in a picturesque setting. |
| Extras: Motorized blinds, please use large window in stairway. Press up/down or stop using remote on the wall beside the window. (3)- Stairway, living room and kitchen. There is a small floating deck in backyard beside deck stairs. |
| Price | $899,900 |
| Taxes: | $5539.78 |
| Assessment: | $423000 |
| Assessment Year: | 2024 |
| Address: | 1 Kirbys Way , Huntsville, P1H 2M6, Ontario |
| Lot Size: | 58.16 x 73.07 (Feet) |
| Directions/Cross Streets: | Kirbys Way and Centre St N |
| Rooms: | 14 |
| Bedrooms: | 7 |
| Bedrooms +: | |
| Kitchens: | 1 |
| Family Room: | Y |
| Basement: | Finished, Full |
| Approximatly Age: | 16-30 |
| Property Type: | Detached |
| Style: | 2-Storey |
| Exterior: | Brick, Vinyl Siding |
| Garage Type: | Attached |
| (Parking/)Drive: | Pvt Double |
| Drive Parking Spaces: | 4 |
| Pool: | None |
| Approximatly Age: | 16-30 |
| Approximatly Square Footage: | 2500-3000 |
| Property Features: | Golf, Lake Access, Library, Place Of Worship, School, School Bus Route |
| Fireplace/Stove: | Y |
| Heat Source: | Gas |
| Heat Type: | Forced Air |
| Central Air Conditioning: | Central Air |
| Laundry Level: | Main |
| Elevator Lift: | N |
| Sewers: | Sewers |
| Water: | Municipal |
$
%
Years
This calculator is for demonstration purposes only. Always consult a professional
financial advisor before making personal financial decisions.
| Although the information displayed is believed to be accurate, no warranties or representations are made of any kind. |
| ROYAL HERITAGE REALTY LTD. |
|
|

Mehdi Teimouri
Broker
Dir:
647-989-2641
Bus:
905-695-7888
Fax:
905-695-0900
| Book Showing | Email a Friend |
Jump To:
At a Glance:
| Type: | Freehold - Detached |
| Area: | Muskoka |
| Municipality: | Huntsville |
| Style: | 2-Storey |
| Lot Size: | 58.16 x 73.07(Feet) |
| Approximate Age: | 16-30 |
| Tax: | $5,539.78 |
| Beds: | 7 |
| Baths: | 4 |
| Fireplace: | Y |
| Pool: | None |
Locatin Map:
Payment Calculator:

