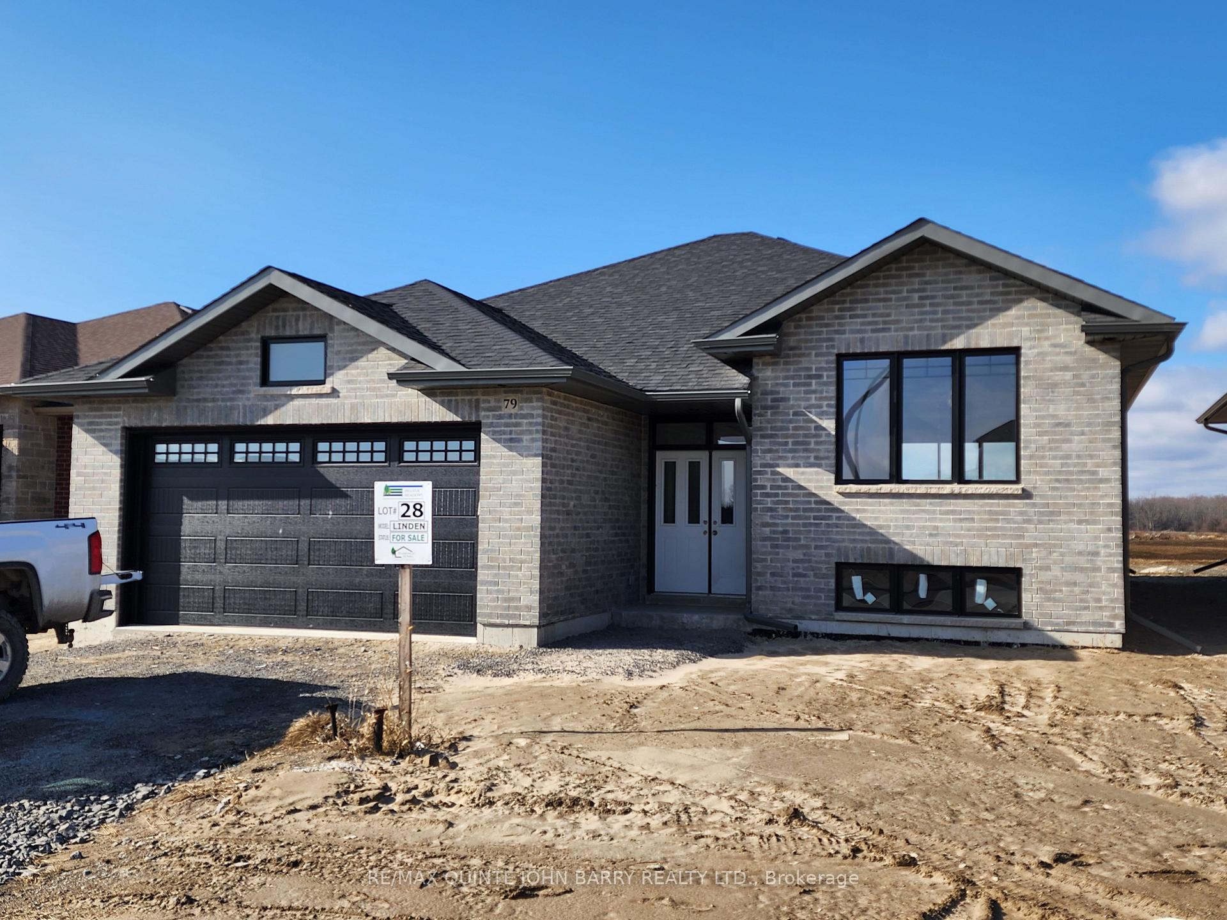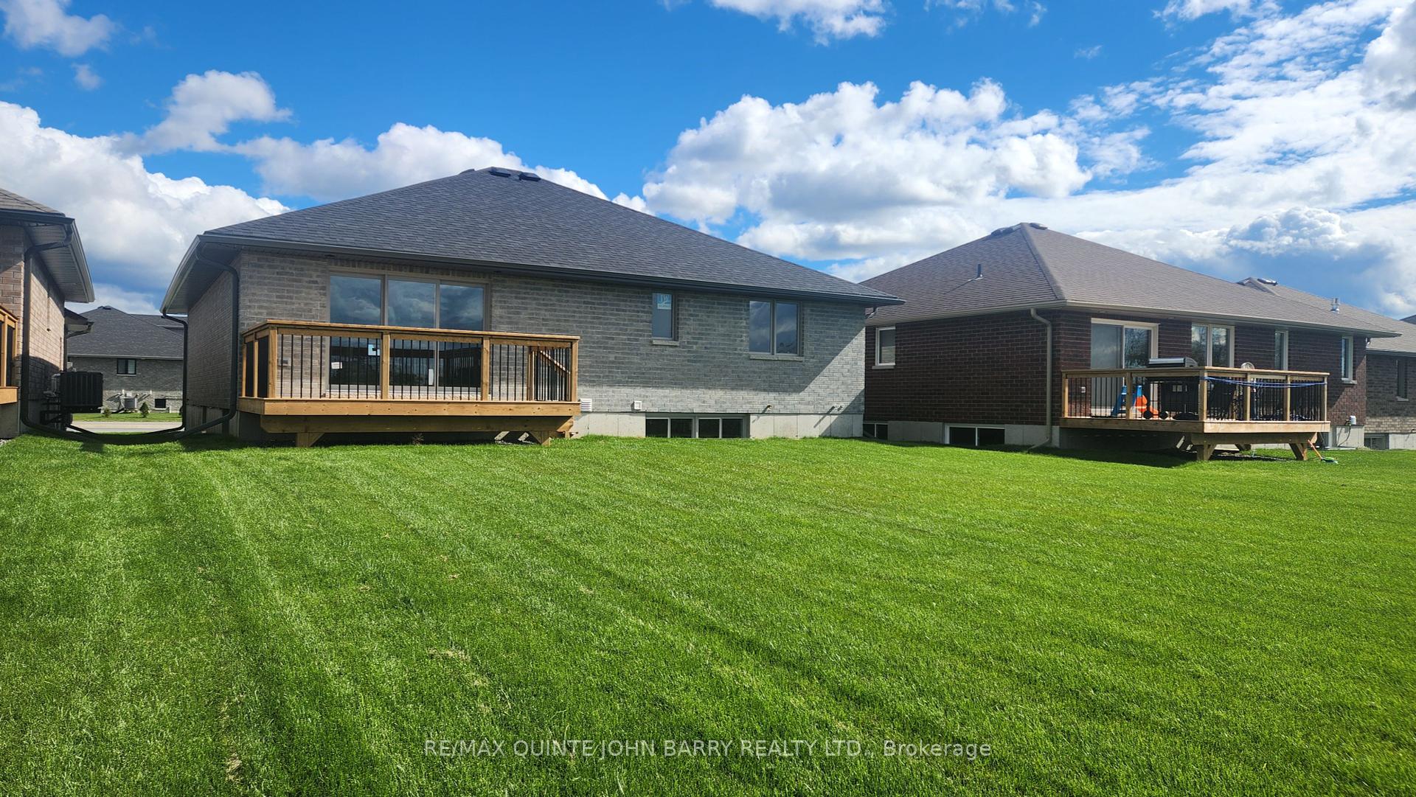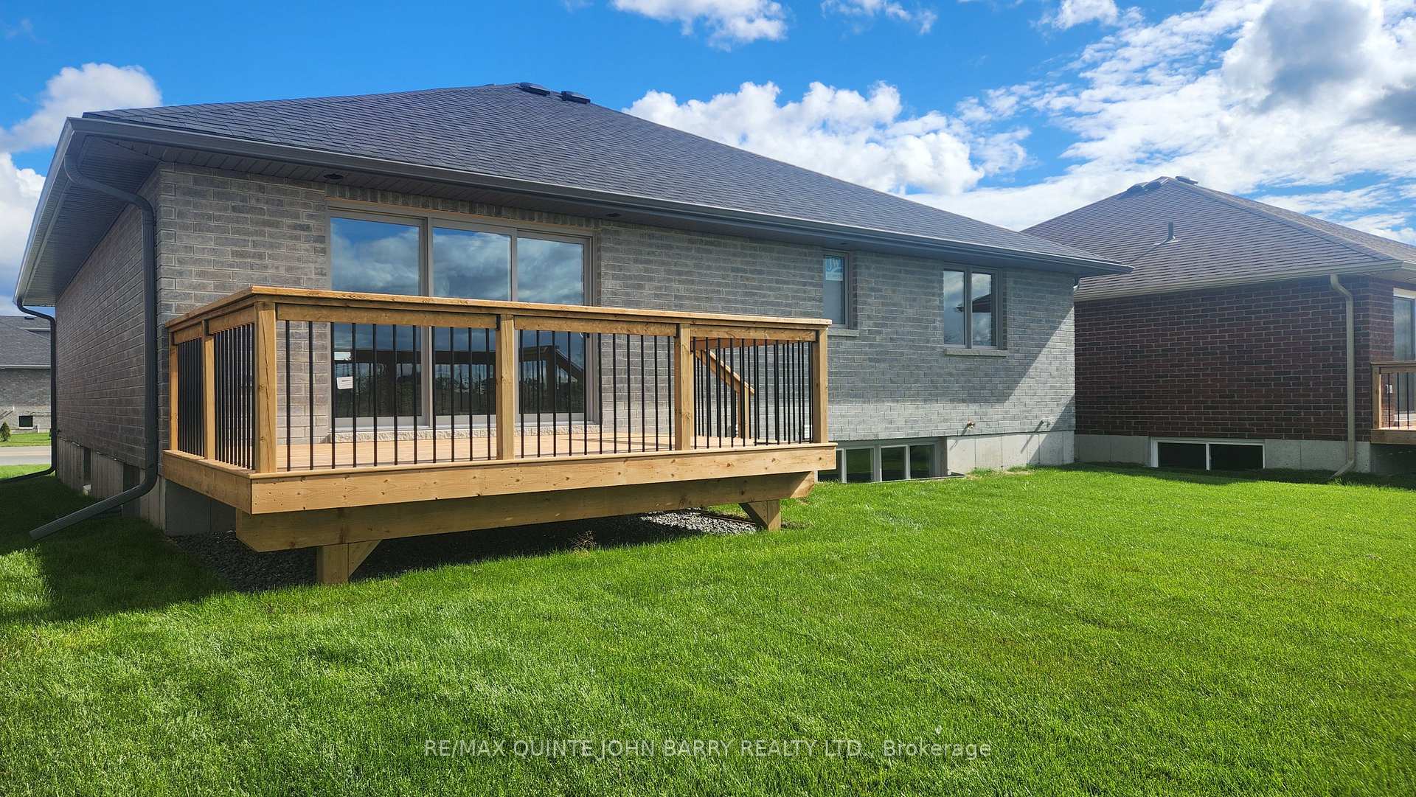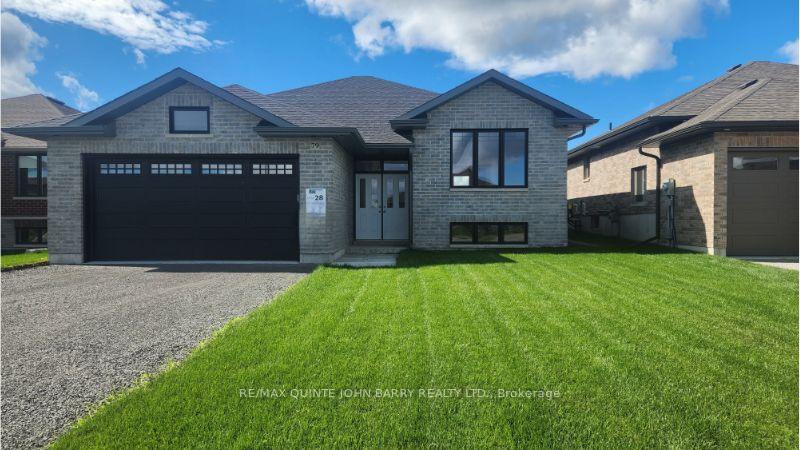$719,900
Available - For Sale
Listing ID: X8289730
79 Hillside Meadow Dr , Unit Lot 2, Quinte West, K8V 0J5, Ontario
| Discover the elegant Linden Model, a modern 1,477 sq. ft. residence situated on a generous 50 x 146 lot in the Hillside Meadows subdivision in Trenton. The great room boasts a chic 9ft coffered ceiling and abundant natural light which pours in through the expansive patio doors. Experience the convenience of two sizable bedrooms on the main floor, featuring a primary bedroom with a 3pc ensuite and walk-in closet. The spacious deck and backyard provide fantastic outdoor spaces that you can be excited about sharing with friends and family. This home is crafted for contemporary living, focusing on practicality without unnecessary extravagance. |
| Price | $719,900 |
| Taxes: | $0.00 |
| Assessment: | $0 |
| Assessment Year: | 2024 |
| Address: | 79 Hillside Meadow Dr , Unit Lot 2, Quinte West, K8V 0J5, Ontario |
| Apt/Unit: | Lot 2 |
| Lot Size: | 50.03 x 146.39 (Feet) |
| Acreage: | < .50 |
| Directions/Cross Streets: | Dundas St W to 2nd Dug Hill Rd |
| Rooms: | 2 |
| Rooms +: | 0 |
| Bedrooms: | 2 |
| Bedrooms +: | 0 |
| Kitchens: | 1 |
| Kitchens +: | 0 |
| Family Room: | N |
| Basement: | Full, Unfinished |
| Approximatly Age: | New |
| Property Type: | Detached |
| Style: | Bungalow |
| Exterior: | Brick, Stone |
| Garage Type: | Attached |
| (Parking/)Drive: | Pvt Double |
| Drive Parking Spaces: | 2 |
| Pool: | None |
| Approximatly Age: | New |
| Approximatly Square Footage: | 1100-1500 |
| Property Features: | Hospital |
| Fireplace/Stove: | N |
| Heat Source: | Gas |
| Heat Type: | Forced Air |
| Central Air Conditioning: | Central Air |
| Laundry Level: | Lower |
| Elevator Lift: | N |
| Sewers: | Sewers |
| Water: | Municipal |
| Utilities-Cable: | A |
| Utilities-Hydro: | Y |
| Utilities-Gas: | Y |
| Utilities-Telephone: | Y |
$
%
Years
This calculator is for demonstration purposes only. Always consult a professional
financial advisor before making personal financial decisions.
| Although the information displayed is believed to be accurate, no warranties or representations are made of any kind. |
| RE/MAX QUINTE JOHN BARRY REALTY LTD. |
|
|

Mehdi Teimouri
Broker
Dir:
647-989-2641
Bus:
905-695-7888
Fax:
905-695-0900
| Book Showing | Email a Friend |
Jump To:
At a Glance:
| Type: | Freehold - Detached |
| Area: | Hastings |
| Municipality: | Quinte West |
| Style: | Bungalow |
| Lot Size: | 50.03 x 146.39(Feet) |
| Approximate Age: | New |
| Beds: | 2 |
| Baths: | 2 |
| Fireplace: | N |
| Pool: | None |
Locatin Map:
Payment Calculator:







