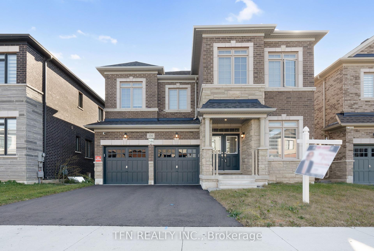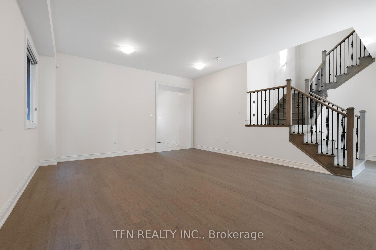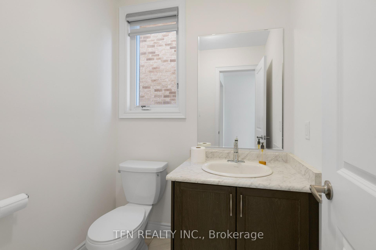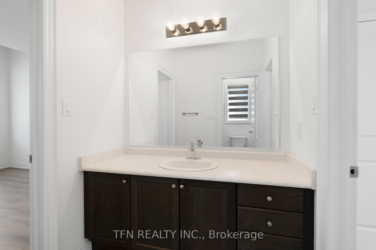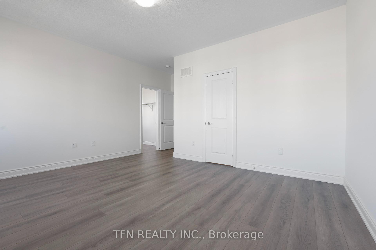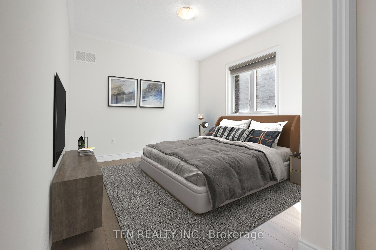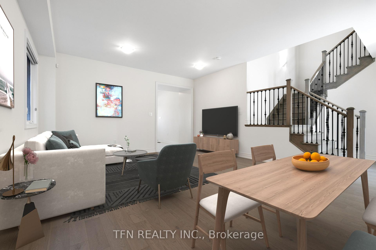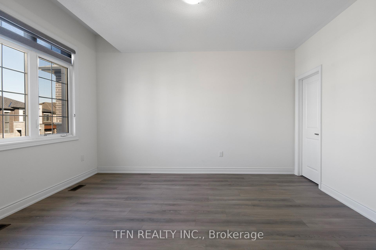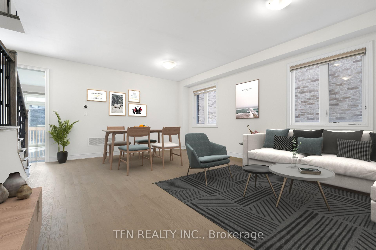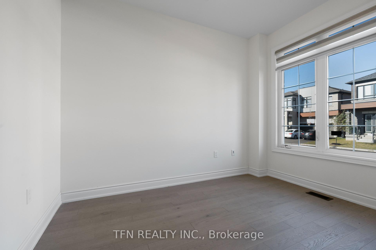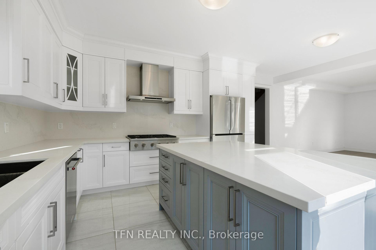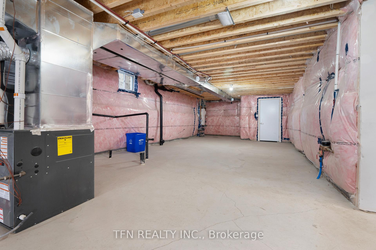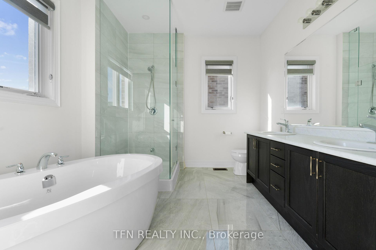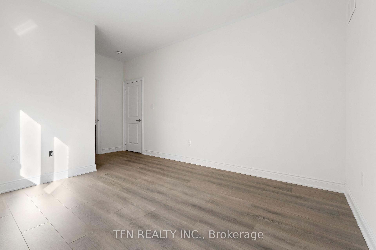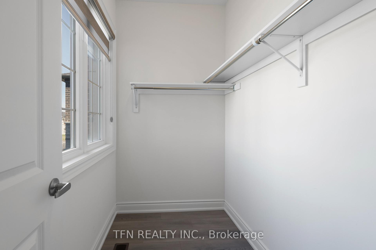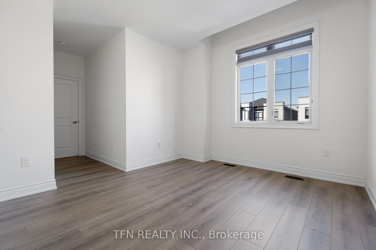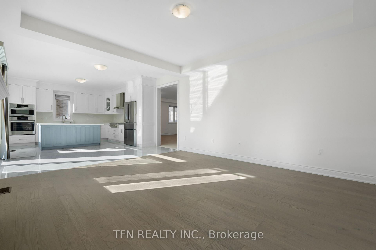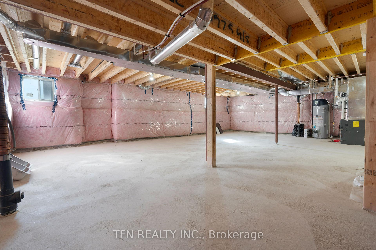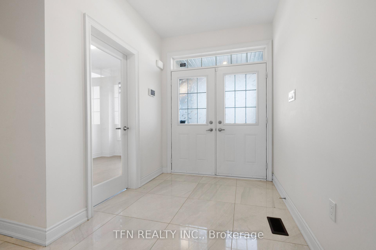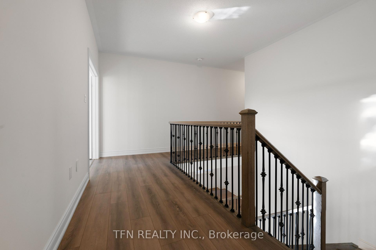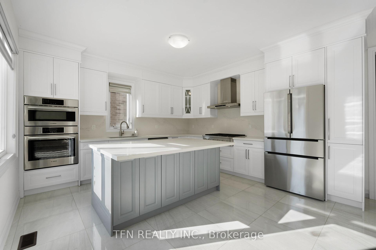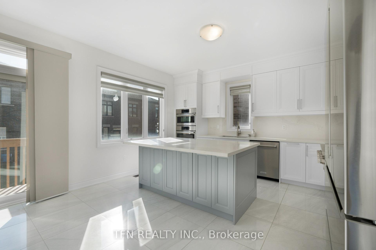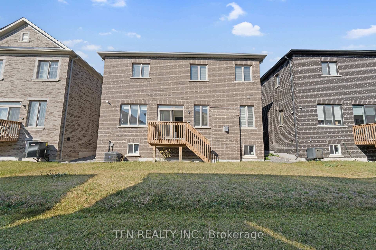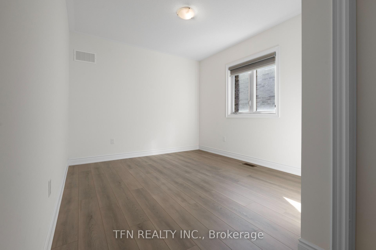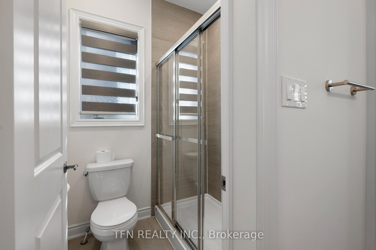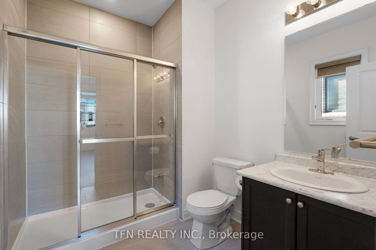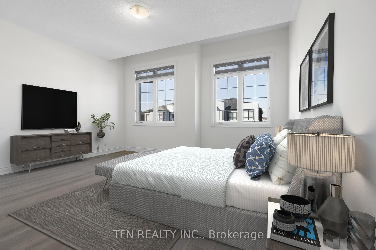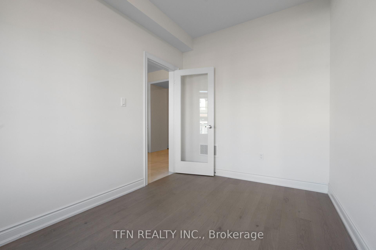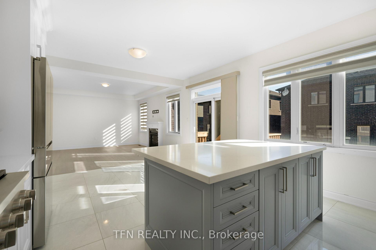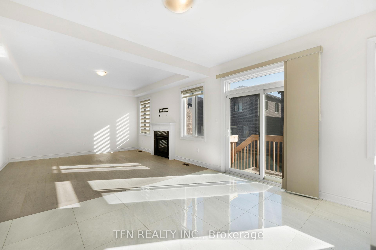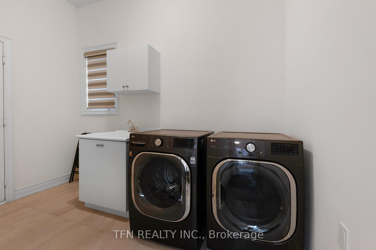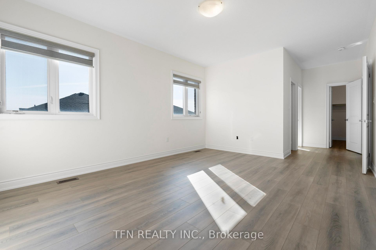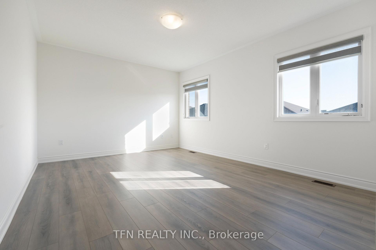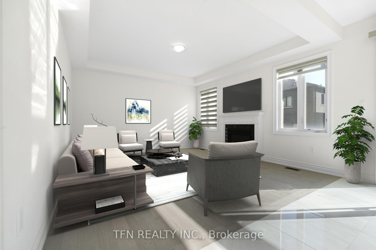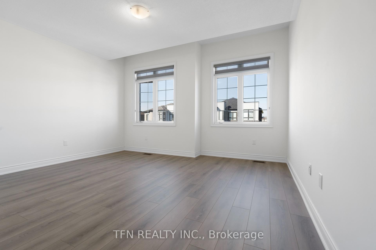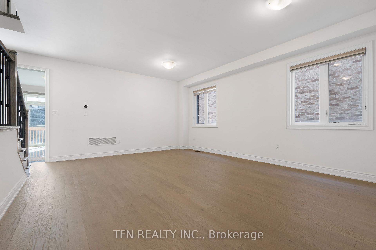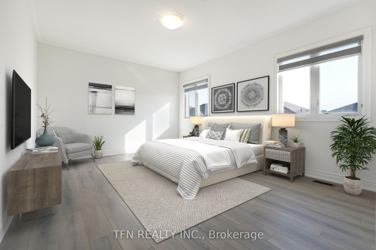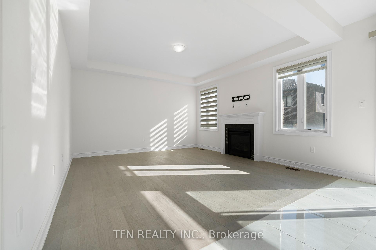$1,599,000
Available - For Sale
Listing ID: X11894223
134 Granite Ridge Tr , Hamilton, L0R 2H7, Ontario
| Spectacular Beauty with Over 3000 SqFt of Executive Living Space! Welcome to this stunning home featuring a superb layout with 4 bedrooms, an office, and 4 bathrooms. The inviting double-door entry with a covered porch sets the tone for this elegant residence. Highlights: Dream Kitchen: Over $75,000 spent on upgrades, including top-of-the-line cabinetry, an island with a breakfast bar, high-end stainless steel appliances, and fabulous finishes. No Carpet: Enjoy the beauty and ease of a carpet-free home. Spacious Layout: A grand foyer leads to separate living and dining rooms and a great room. Private Office/Den: Perfect for working from home. Luxurious Primary Bedroom: Features his and her walk-in closets and a 5-piece spa ensuite with double sinks, a freestanding soaker tub, and a glass shower. Additional Bedrooms: The second bedroom has a 3-piece ensuite, while the third and fourth bedrooms share a 3-piece Jack and Jill bathroom.Convenient Main Floor Laundry: Equipped with a new washer and dryer. |
| Price | $1,599,000 |
| Taxes: | $8550.76 |
| Address: | 134 Granite Ridge Tr , Hamilton, L0R 2H7, Ontario |
| Lot Size: | 44.00 x 90.00 (Feet) |
| Acreage: | < .50 |
| Directions/Cross Streets: | Burke st & Great Falls Blvd |
| Rooms: | 11 |
| Bedrooms: | 4 |
| Bedrooms +: | 1 |
| Kitchens: | 1 |
| Family Room: | Y |
| Basement: | Unfinished |
| Approximatly Age: | 0-5 |
| Property Type: | Detached |
| Style: | 2-Storey |
| Exterior: | Brick, Stone |
| Garage Type: | Attached |
| (Parking/)Drive: | Private |
| Drive Parking Spaces: | 2 |
| Pool: | None |
| Approximatly Age: | 0-5 |
| Approximatly Square Footage: | 3000-3500 |
| Property Features: | Park, School |
| Fireplace/Stove: | Y |
| Heat Source: | Gas |
| Heat Type: | Forced Air |
| Central Air Conditioning: | Central Air |
| Laundry Level: | Main |
| Elevator Lift: | N |
| Sewers: | Sewers |
| Water: | Municipal |
| Utilities-Hydro: | Y |
| Utilities-Gas: | Y |
| Utilities-Telephone: | Y |
$
%
Years
This calculator is for demonstration purposes only. Always consult a professional
financial advisor before making personal financial decisions.
| Although the information displayed is believed to be accurate, no warranties or representations are made of any kind. |
| TFN REALTY INC. |
|
|

Mehdi Teimouri
Broker
Dir:
647-989-2641
Bus:
905-695-7888
Fax:
905-695-0900
| Book Showing | Email a Friend |
Jump To:
At a Glance:
| Type: | Freehold - Detached |
| Area: | Hamilton |
| Municipality: | Hamilton |
| Neighbourhood: | Waterdown |
| Style: | 2-Storey |
| Lot Size: | 44.00 x 90.00(Feet) |
| Approximate Age: | 0-5 |
| Tax: | $8,550.76 |
| Beds: | 4+1 |
| Baths: | 4 |
| Fireplace: | Y |
| Pool: | None |
Locatin Map:
Payment Calculator:

