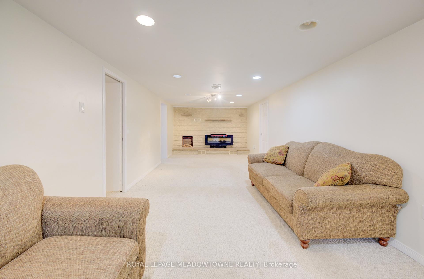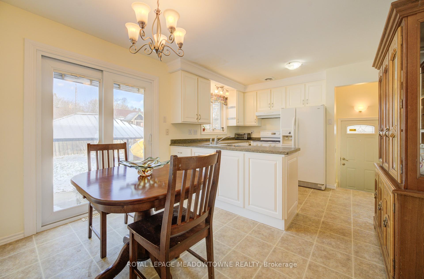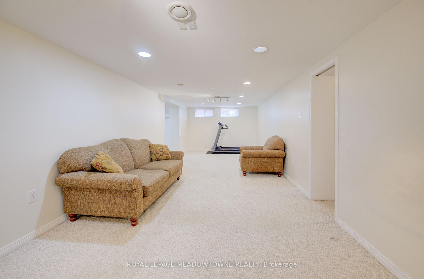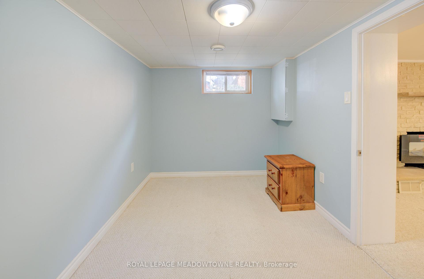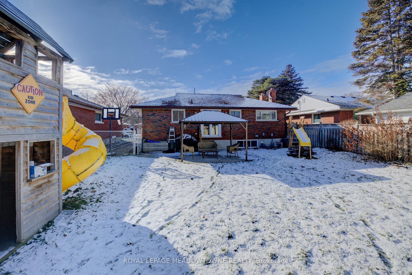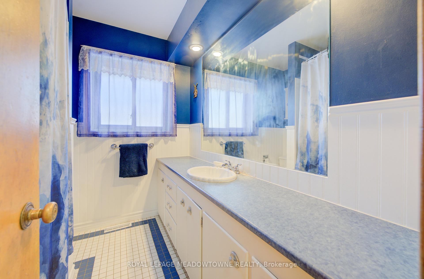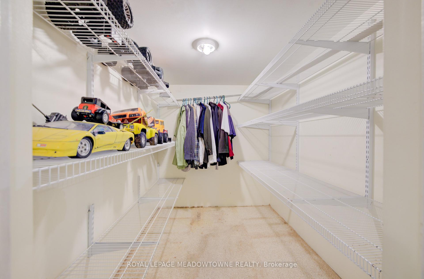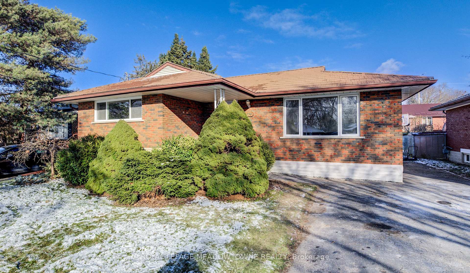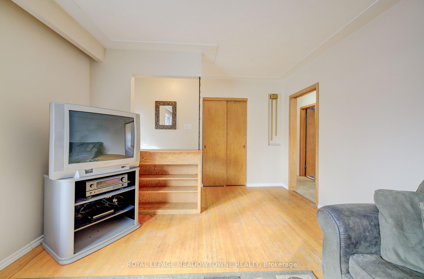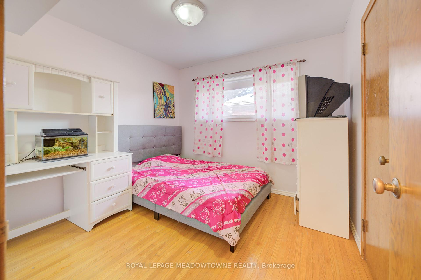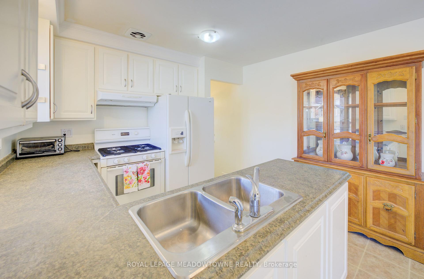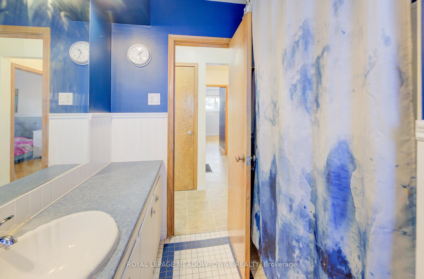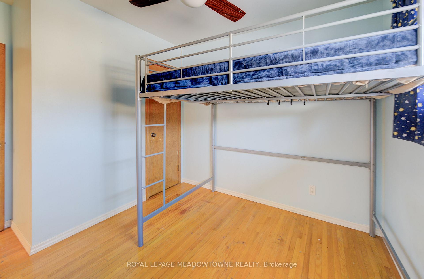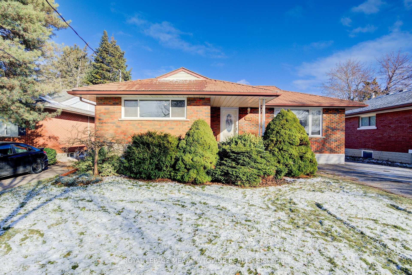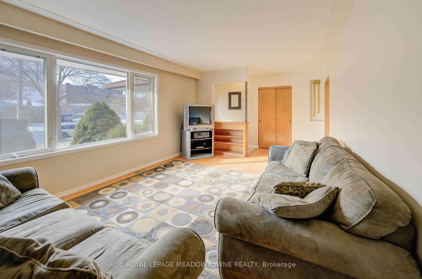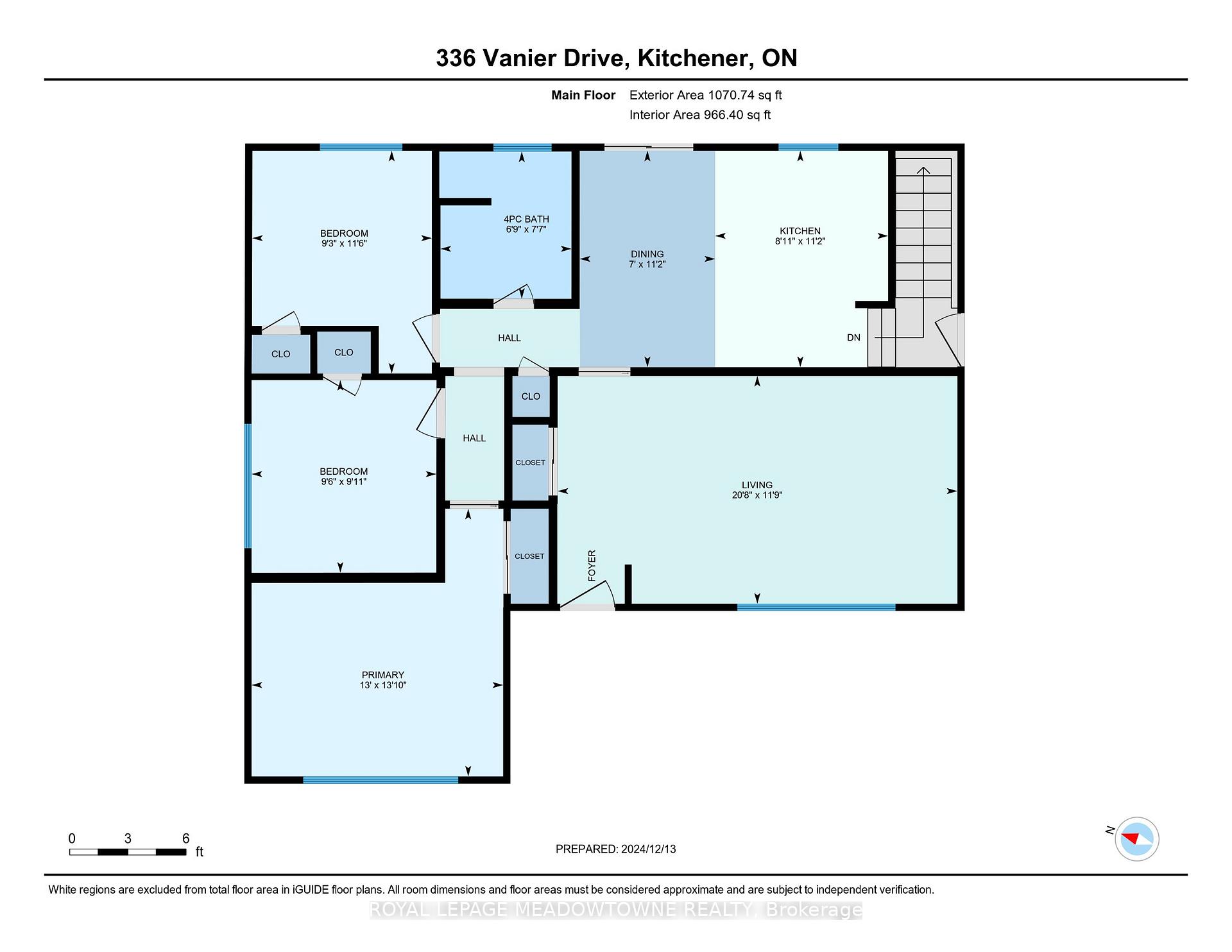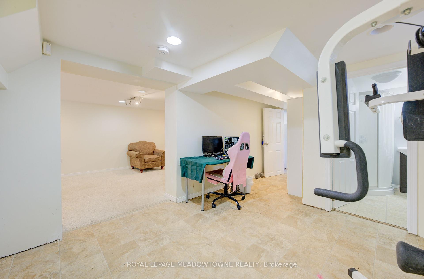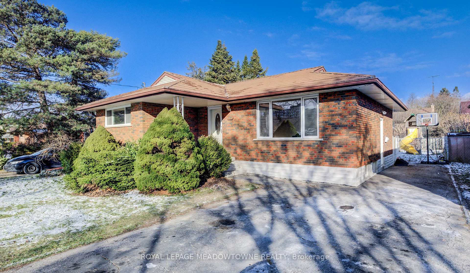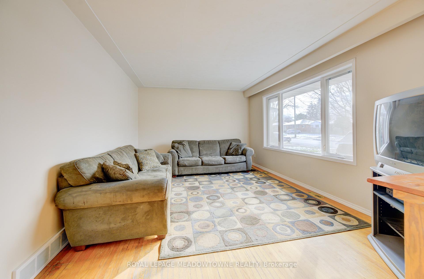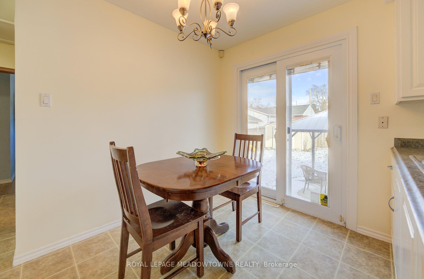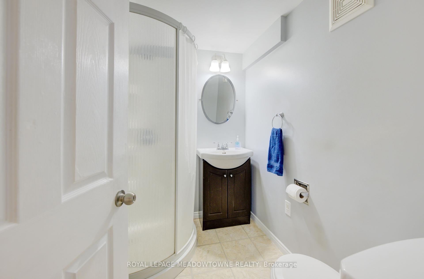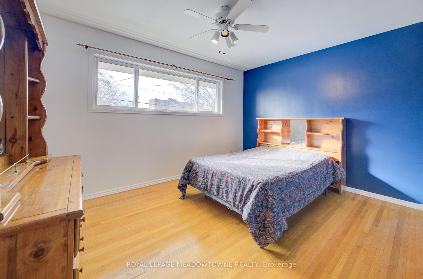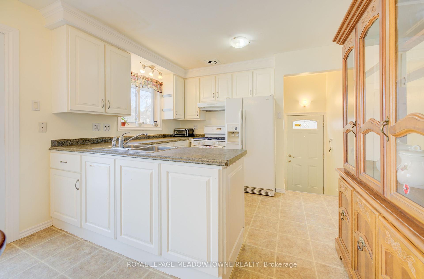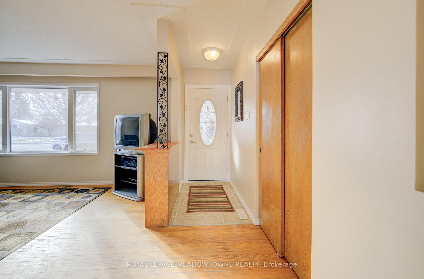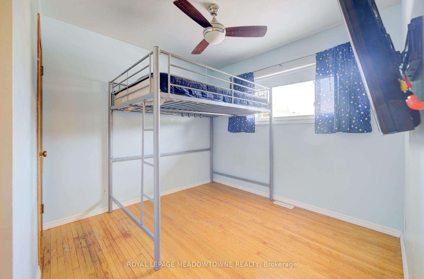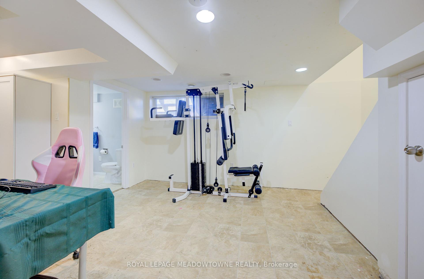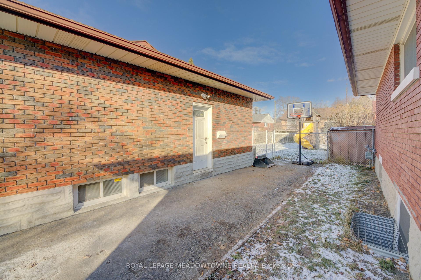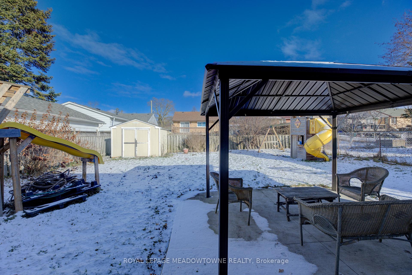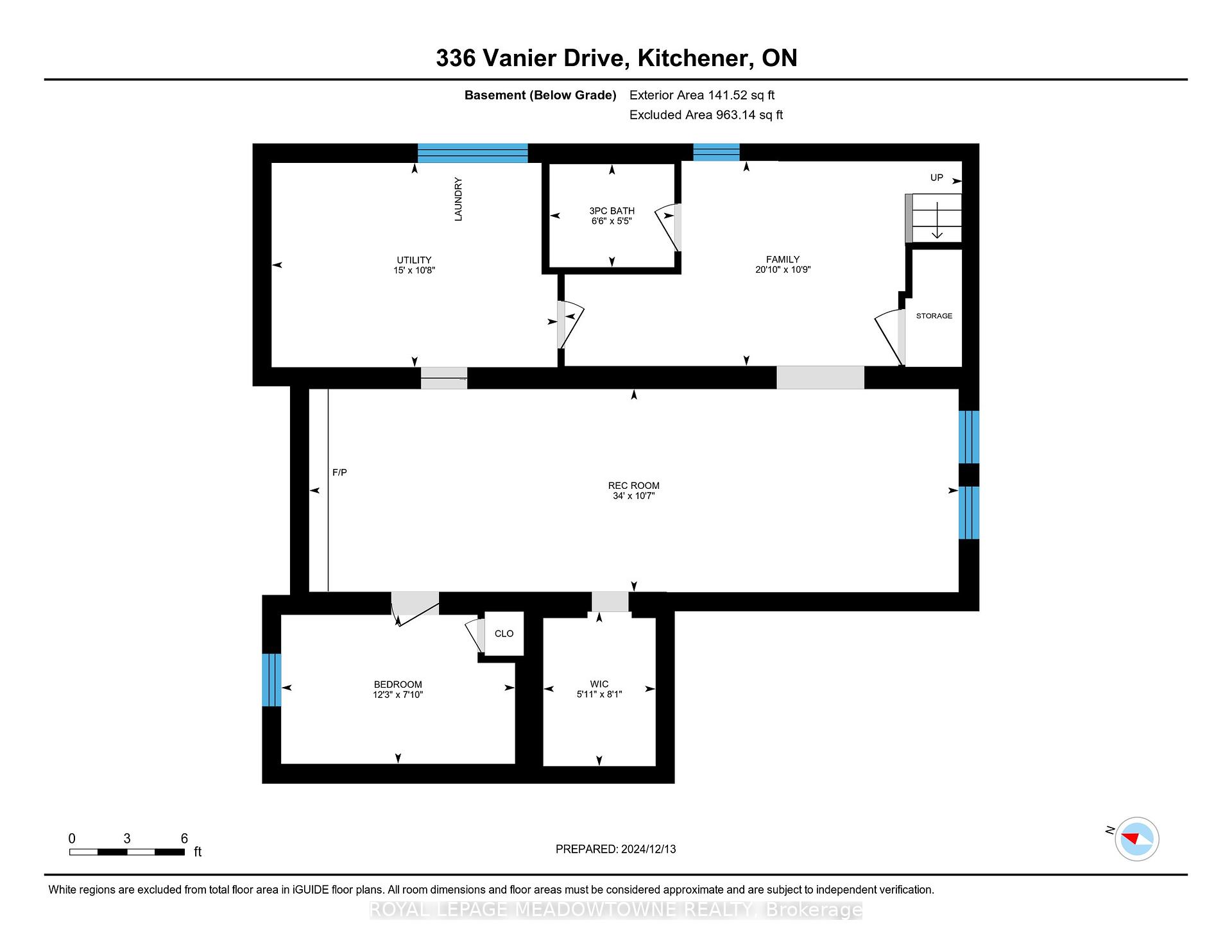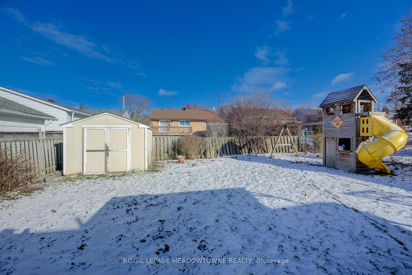$709,900
Available - For Sale
Listing ID: X11893327
336 Vanier Dr , Kitchener, N2C 1J9, Ontario
| Welcome home to this well cared for all brick detached 3+1 bedroom bungalow with over 2,000 square feet of living space, this home is located in a mature neighbourhood of Kitchener with close proximity to the expressway and the 401, the home comes with a side entrance that would make a great in law set up or mortgage helper with ample parking in the driveway for up to 6 cars, this home is perfect for first time buyers, downsizers or investors, the main floor is carpet free and boasts hardwood flooring in the living room and bedrooms, main floor living room is bright and spacious and is perfect for family gatherings, the kitchen is well-sized with a bright dinette area, the primary bedroom is generously sized with 2 additional main floor bedrooms, a 4 piece bathroom completes the main level, the lower level offers a large rec room to relax or enjoy a movie, an additional bedroom or home office is also available, a 3 piece bathroom completes the lower level, sliders off the kitchen area lead to a large fenced back yard that is perfect for the kids to play and a concrete patio area to entertain family and friends, some notable updates include the furnace that was replaced in 2018, a long lasting metal roof was installed in 2002 and the windows are vinyl, home also comes with central air conditioning and a water softener, all appliances are included, this home is conveniently close to schools, Fairview Mall, grocery stores, the expressway and the 401 making this home a must- see, book your showing today |
| Price | $709,900 |
| Taxes: | $3614.83 |
| Address: | 336 Vanier Dr , Kitchener, N2C 1J9, Ontario |
| Lot Size: | 50.00 x 110.00 (Feet) |
| Acreage: | < .50 |
| Directions/Cross Streets: | Courtland Ave E & Siebert Ave |
| Rooms: | 6 |
| Rooms +: | 4 |
| Bedrooms: | 3 |
| Bedrooms +: | 1 |
| Kitchens: | 1 |
| Family Room: | N |
| Basement: | Finished, Full |
| Approximatly Age: | 51-99 |
| Property Type: | Detached |
| Style: | Bungalow |
| Exterior: | Alum Siding, Brick |
| Garage Type: | None |
| (Parking/)Drive: | Private |
| Drive Parking Spaces: | 6 |
| Pool: | None |
| Other Structures: | Garden Shed |
| Approximatly Age: | 51-99 |
| Approximatly Square Footage: | 700-1100 |
| Property Features: | Fenced Yard, Park, Public Transit, School |
| Fireplace/Stove: | Y |
| Heat Source: | Gas |
| Heat Type: | Forced Air |
| Central Air Conditioning: | Central Air |
| Laundry Level: | Lower |
| Elevator Lift: | N |
| Sewers: | Sewers |
| Water: | Municipal |
| Utilities-Hydro: | Y |
| Utilities-Gas: | Y |
$
%
Years
This calculator is for demonstration purposes only. Always consult a professional
financial advisor before making personal financial decisions.
| Although the information displayed is believed to be accurate, no warranties or representations are made of any kind. |
| ROYAL LEPAGE MEADOWTOWNE REALTY |
|
|

Mehdi Teimouri
Broker
Dir:
647-989-2641
Bus:
905-695-7888
Fax:
905-695-0900
| Virtual Tour | Book Showing | Email a Friend |
Jump To:
At a Glance:
| Type: | Freehold - Detached |
| Area: | Waterloo |
| Municipality: | Kitchener |
| Style: | Bungalow |
| Lot Size: | 50.00 x 110.00(Feet) |
| Approximate Age: | 51-99 |
| Tax: | $3,614.83 |
| Beds: | 3+1 |
| Baths: | 2 |
| Fireplace: | Y |
| Pool: | None |
Locatin Map:
Payment Calculator:

