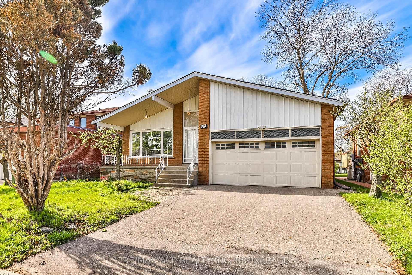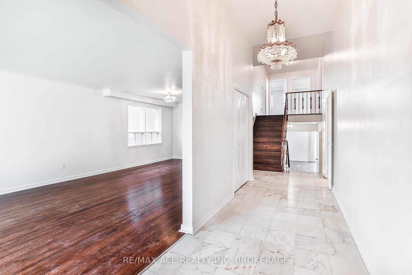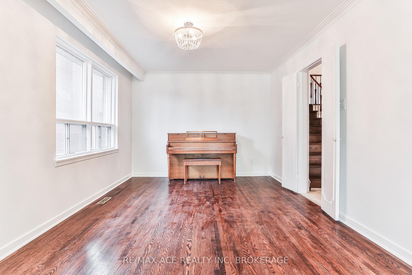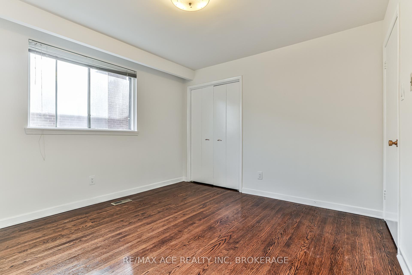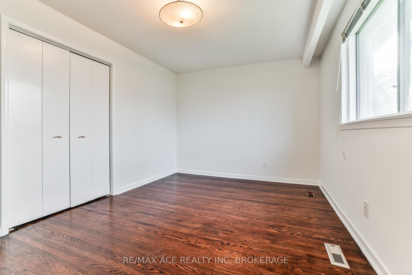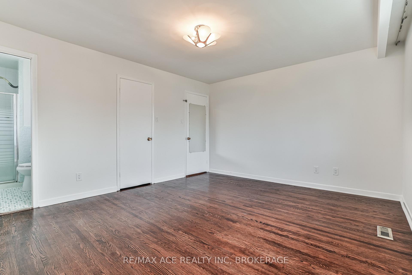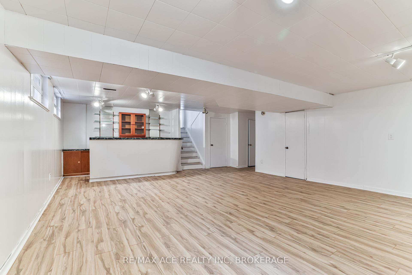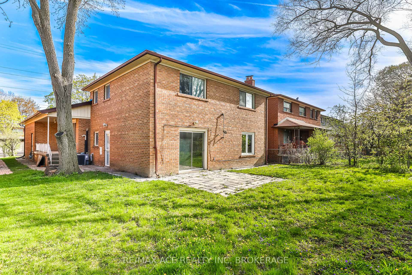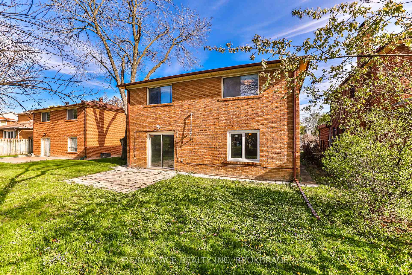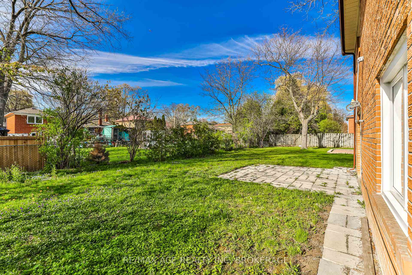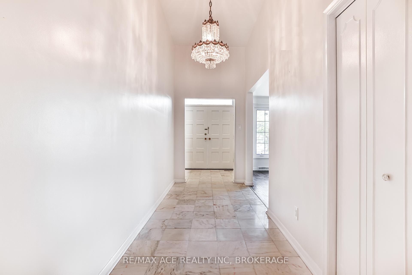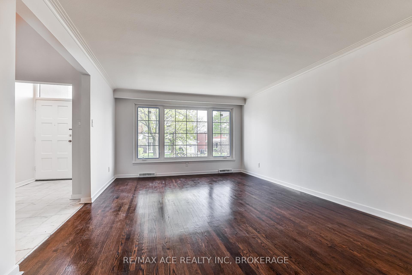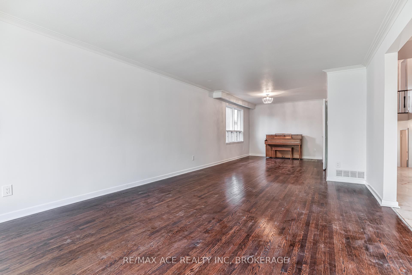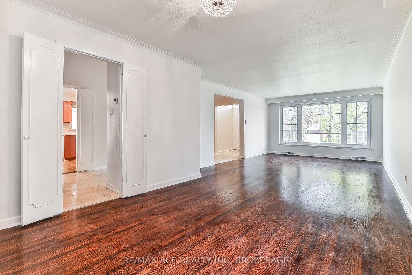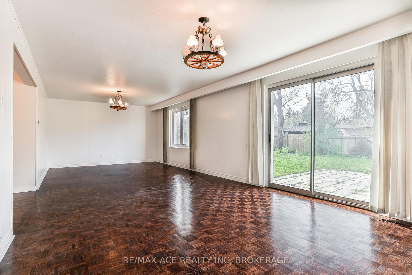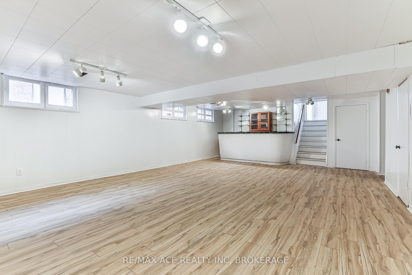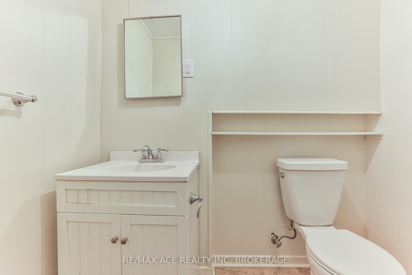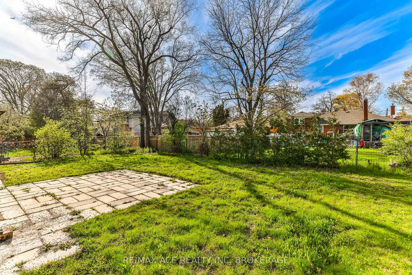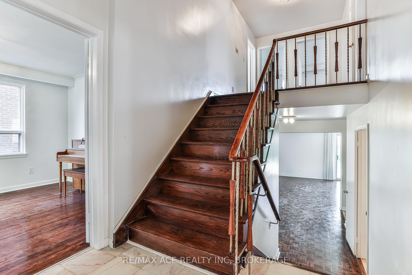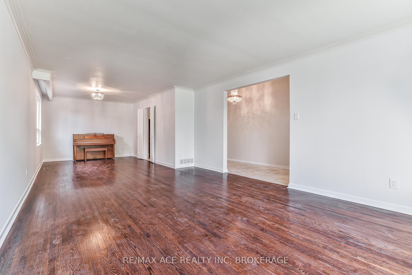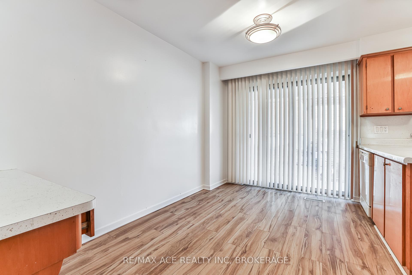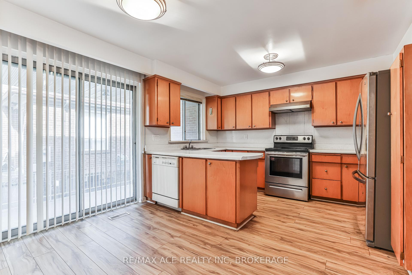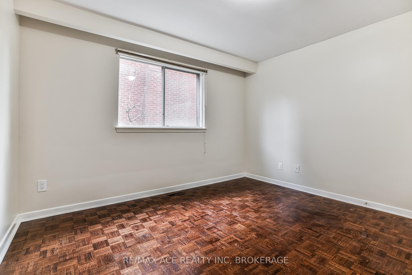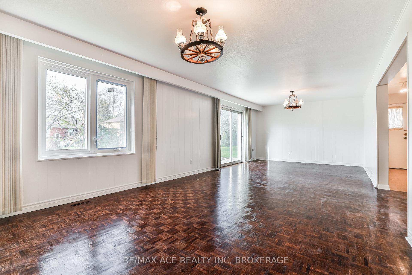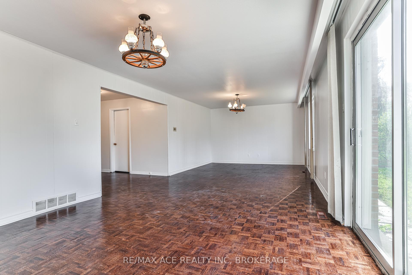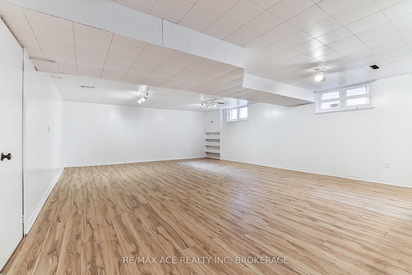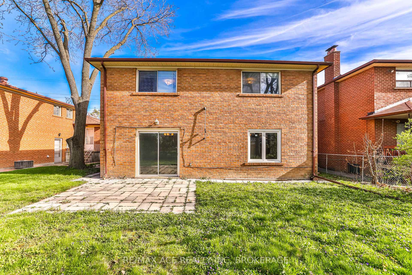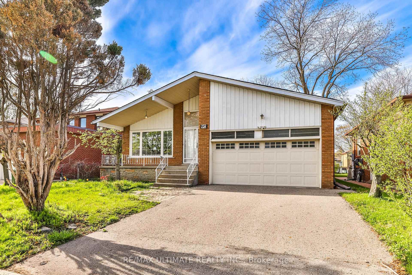$1,688,000
Available - For Sale
Listing ID: C9354947
90 Charlton Blvd , Toronto, M2M 1C1, Ontario
| Perfectly Maintained & Updated Family Home Situated In A Quiet Tree Lined Street Of Quality Homes** 4 Bedrooms & 4 Bathrooms Including Master Ensuite** Gracious Marble Entry & Center Hall Foyer Features Soaring Ceiling** Light Filled, Spacious Living/Dining Room Is Ideal For Entertaining Extremely Spacious Family Room Features Built Ins & Opens To Tranquil Patio & Garden **Laundry Room & Designer Powder Rm On Main Level **Massive Finished Lower Level** Side Balcony Off Kitchen Perfect For B.B.Q. ** |
| Price | $1,688,000 |
| Taxes: | $6576.78 |
| Address: | 90 Charlton Blvd , Toronto, M2M 1C1, Ontario |
| Lot Size: | 50.00 x 123.00 (Feet) |
| Directions/Cross Streets: | Yonge/Finch |
| Rooms: | 8 |
| Bedrooms: | 4 |
| Bedrooms +: | |
| Kitchens: | 1 |
| Family Room: | Y |
| Basement: | Finished |
| Property Type: | Detached |
| Style: | Backsplit 4 |
| Exterior: | Brick |
| Garage Type: | Attached |
| (Parking/)Drive: | Private |
| Drive Parking Spaces: | 4 |
| Pool: | None |
| Property Features: | Park, Place Of Worship, Public Transit, Rec Centre, School |
| Fireplace/Stove: | Y |
| Heat Source: | Gas |
| Heat Type: | Forced Air |
| Central Air Conditioning: | Central Air |
| Laundry Level: | Main |
| Sewers: | Sewers |
| Water: | Municipal |
$
%
Years
This calculator is for demonstration purposes only. Always consult a professional
financial advisor before making personal financial decisions.
| Although the information displayed is believed to be accurate, no warranties or representations are made of any kind. |
| RE/MAX ACE REALTY INC, BROKERAGE |
|
|

Mehdi Teimouri
Broker
Dir:
647-989-2641
Bus:
905-695-7888
Fax:
905-695-0900
| Book Showing | Email a Friend |
Jump To:
At a Glance:
| Type: | Freehold - Detached |
| Area: | Toronto |
| Municipality: | Toronto |
| Neighbourhood: | Newtonbrook West |
| Style: | Backsplit 4 |
| Lot Size: | 50.00 x 123.00(Feet) |
| Tax: | $6,576.78 |
| Beds: | 4 |
| Baths: | 4 |
| Fireplace: | Y |
| Pool: | None |
Locatin Map:
Payment Calculator:

