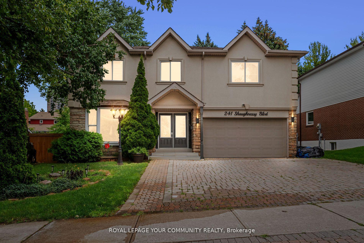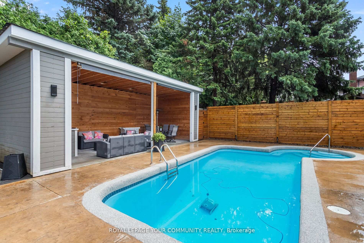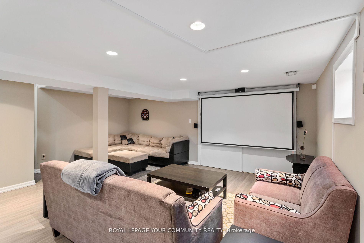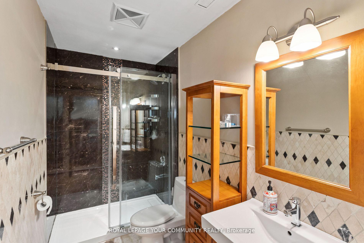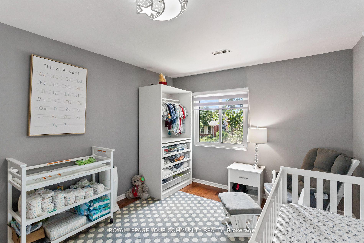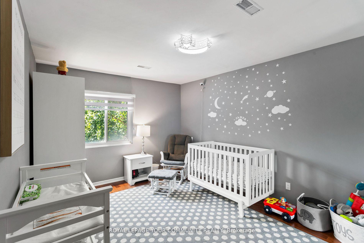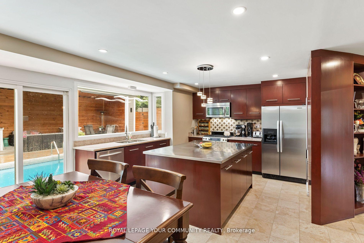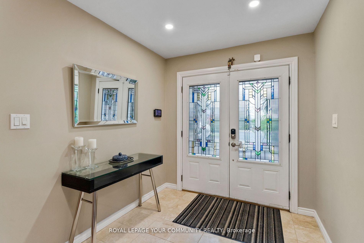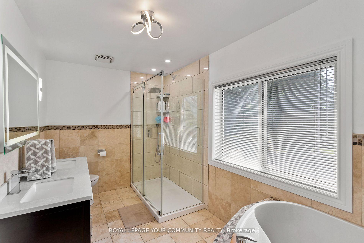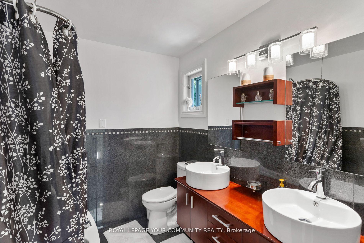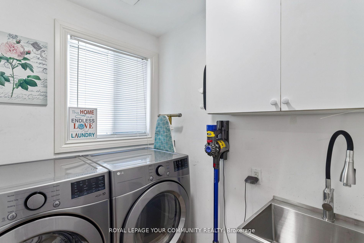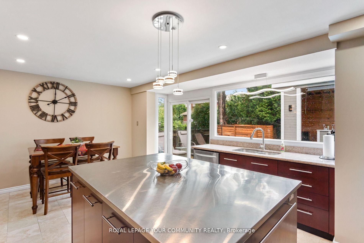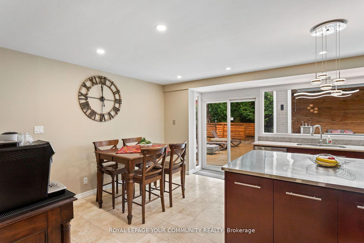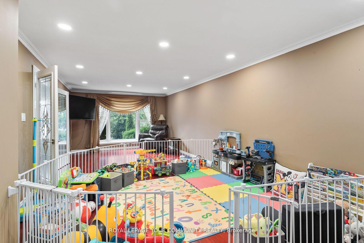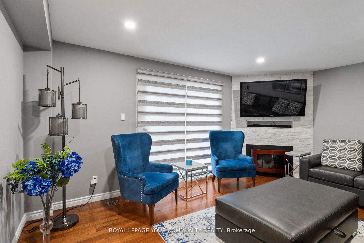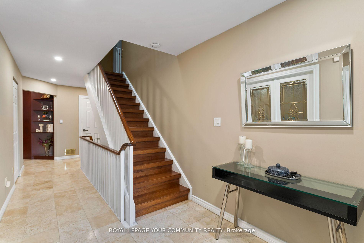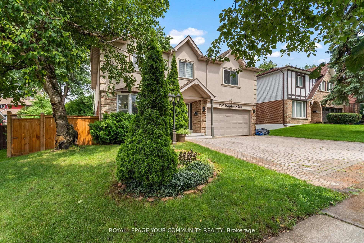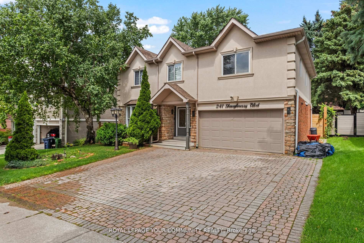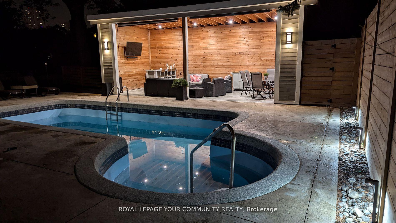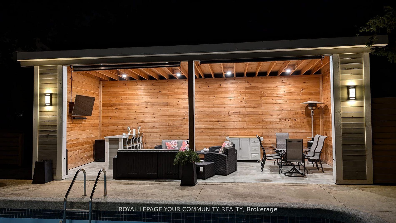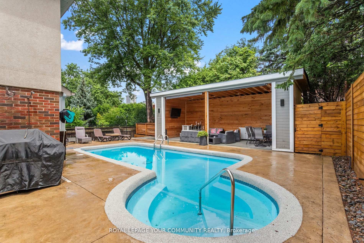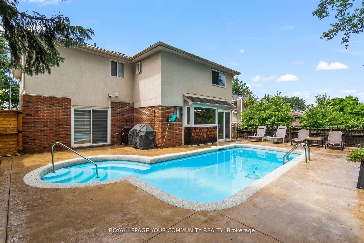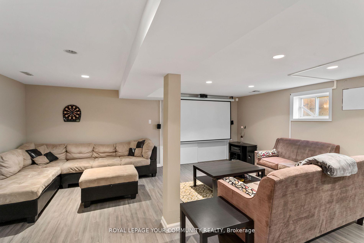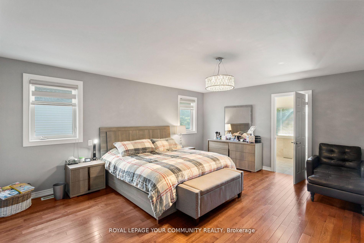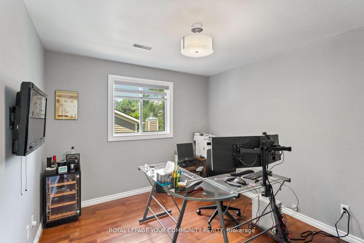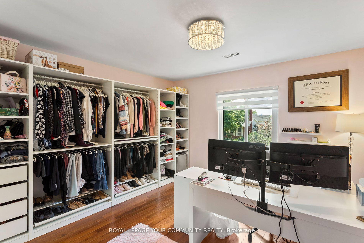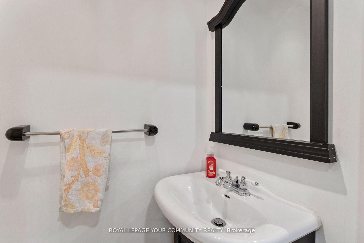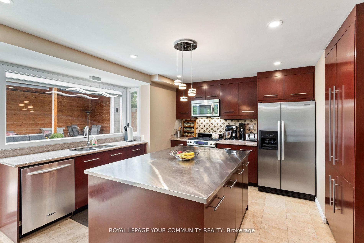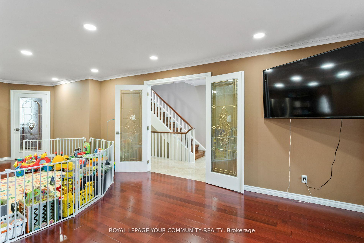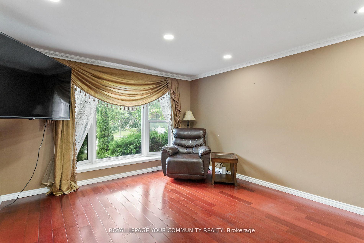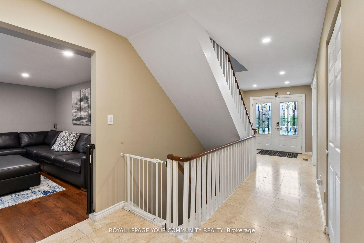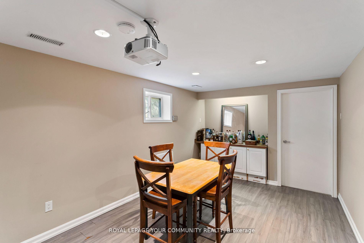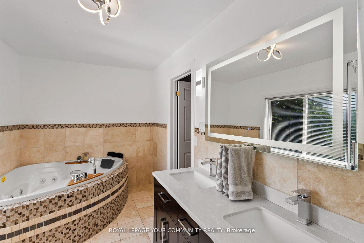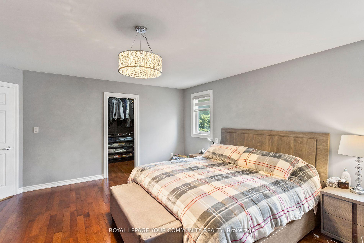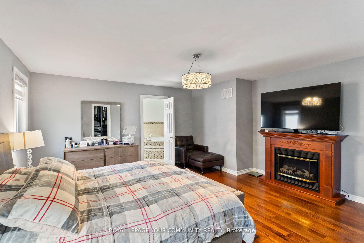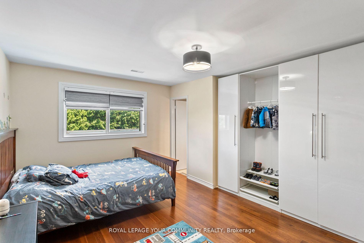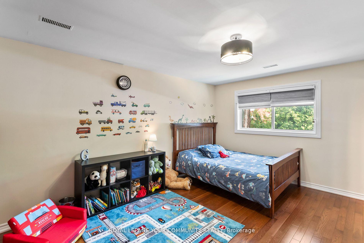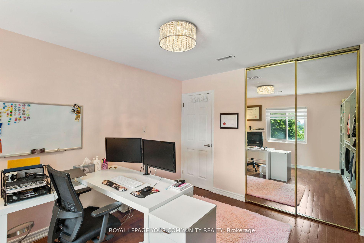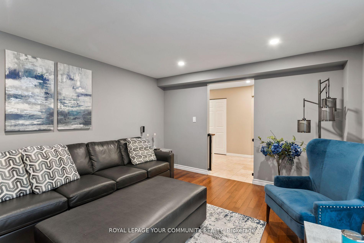$1,888,000
Available - For Sale
Listing ID: C9300847
241 Shaughnessy Blvd , Toronto, M2J 1K5, Ontario
| Absolutely exquisite home! This home has 5 large size bedrooms and 3 bathrooms on the 2nd floor and boasts large master bedroom with walk-In closet with organizer, 5 pc ensuite and electric fireplace. Large size 4 bedroom. Large kitchen with centre island, custom made cabinetry, S/S appliances, breakfast area and walk-out to backyard. Hardwood floors in the whole house, pot lights, skylight, 200 amp, renovated bathrooms. Great location. Close to Hwys, hospital, schools, parks and shopping centre. Just move-in and enjoy. 390 sq.ft. of Legal pool cabana with bar, TV, a sitting area and dining area. |
| Extras: S/S fridge, stove, B/I dishwasher, washer/dryer, microwave, another washer/dryer in basement. All existing light fixtures & window coverings. |
| Price | $1,888,000 |
| Taxes: | $6959.76 |
| Address: | 241 Shaughnessy Blvd , Toronto, M2J 1K5, Ontario |
| Lot Size: | 55.00 x 115.00 (Feet) |
| Directions/Cross Streets: | Leslie/Van Horne |
| Rooms: | 9 |
| Bedrooms: | 5 |
| Bedrooms +: | |
| Kitchens: | 1 |
| Family Room: | Y |
| Basement: | Finished, Full |
| Property Type: | Detached |
| Style: | 2-Storey |
| Exterior: | Brick, Stucco/Plaster |
| Garage Type: | Attached |
| (Parking/)Drive: | Pvt Double |
| Drive Parking Spaces: | 3 |
| Pool: | Inground |
| Property Features: | Fenced Yard, Hospital, Park, Place Of Worship, Public Transit, School |
| Fireplace/Stove: | Y |
| Heat Source: | Gas |
| Heat Type: | Forced Air |
| Central Air Conditioning: | Central Air |
| Laundry Level: | Upper |
| Elevator Lift: | N |
| Sewers: | Sewers |
| Water: | Municipal |
$
%
Years
This calculator is for demonstration purposes only. Always consult a professional
financial advisor before making personal financial decisions.
| Although the information displayed is believed to be accurate, no warranties or representations are made of any kind. |
| ROYAL LEPAGE YOUR COMMUNITY REALTY |
|
|

Mehdi Teimouri
Broker
Dir:
647-989-2641
Bus:
905-695-7888
Fax:
905-695-0900
| Virtual Tour | Book Showing | Email a Friend |
Jump To:
At a Glance:
| Type: | Freehold - Detached |
| Area: | Toronto |
| Municipality: | Toronto |
| Neighbourhood: | Don Valley Village |
| Style: | 2-Storey |
| Lot Size: | 55.00 x 115.00(Feet) |
| Tax: | $6,959.76 |
| Beds: | 5 |
| Baths: | 5 |
| Fireplace: | Y |
| Pool: | Inground |
Locatin Map:
Payment Calculator:

