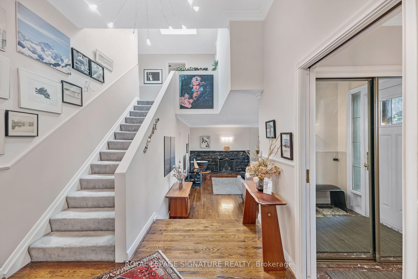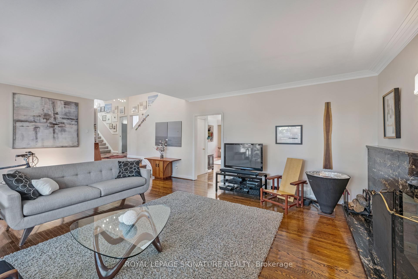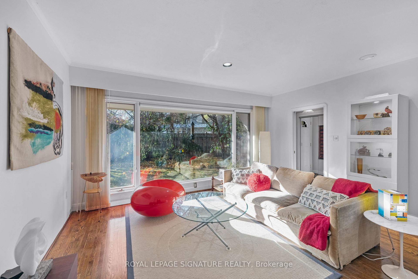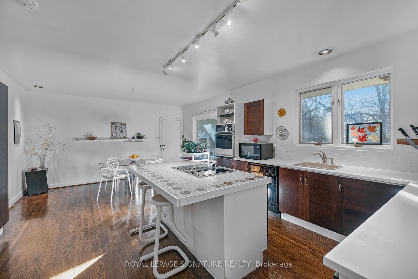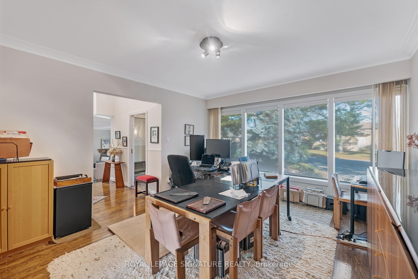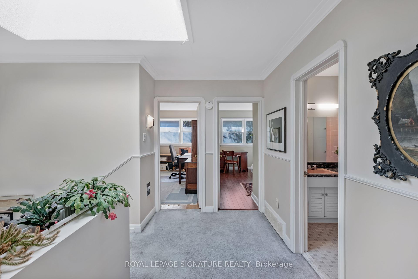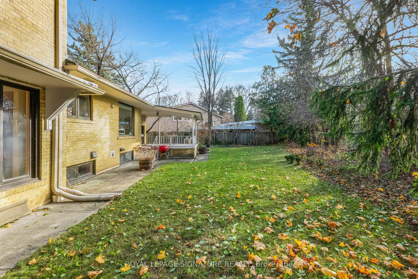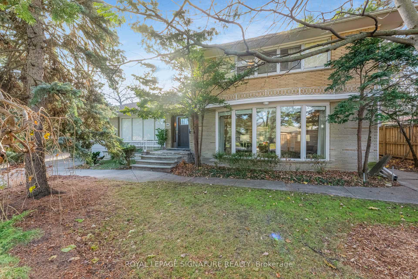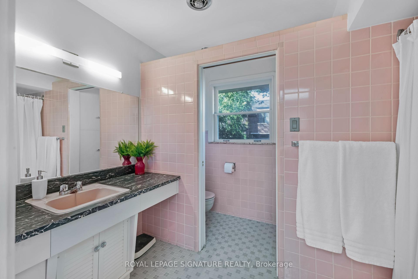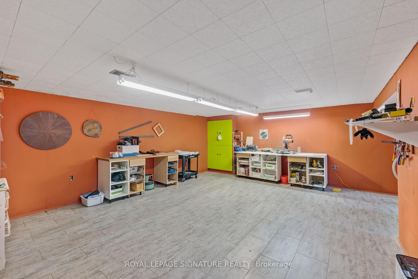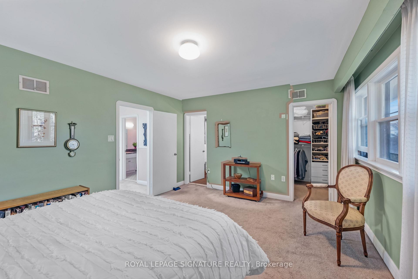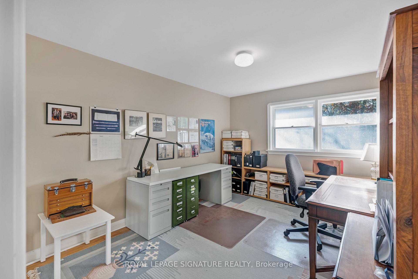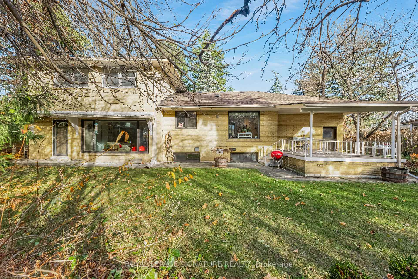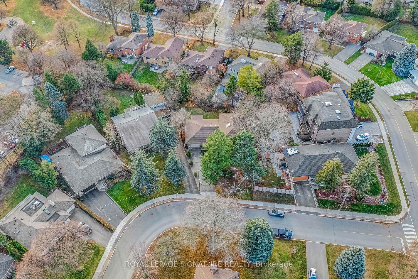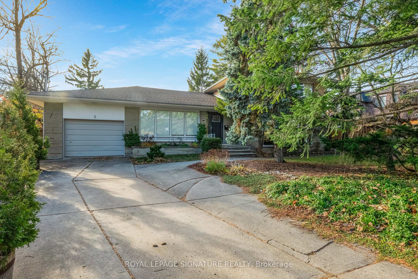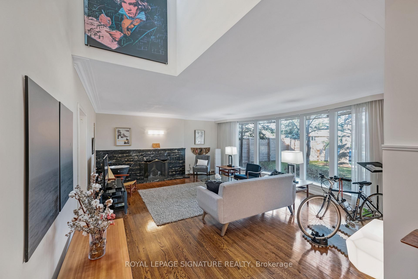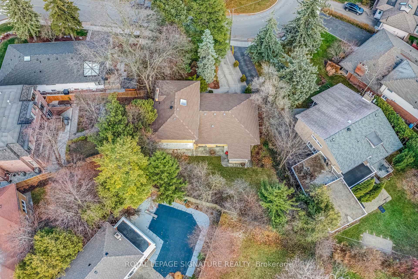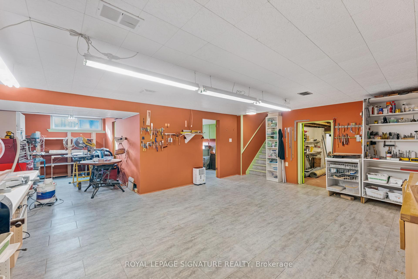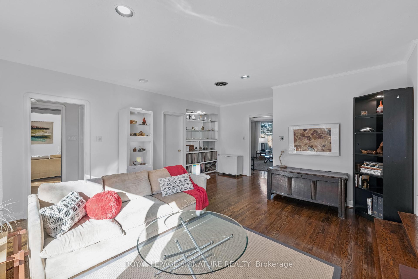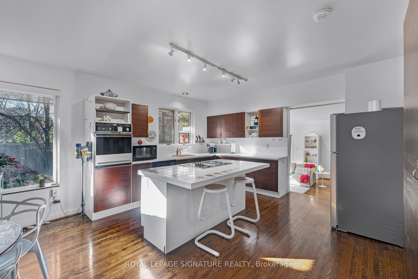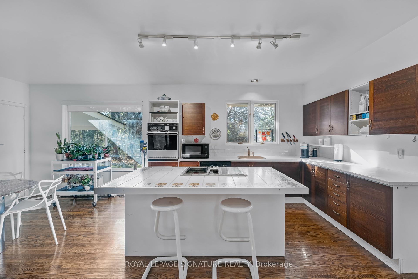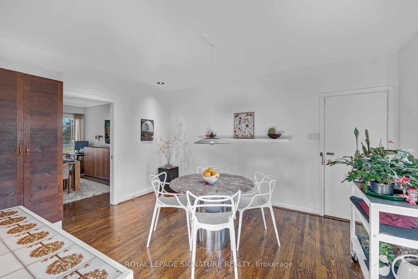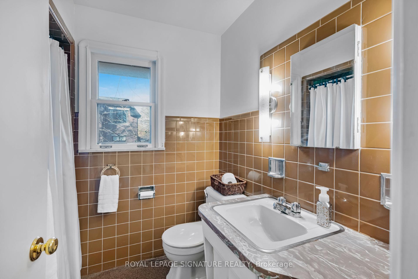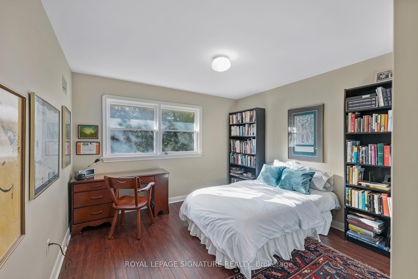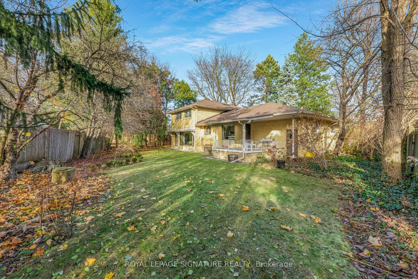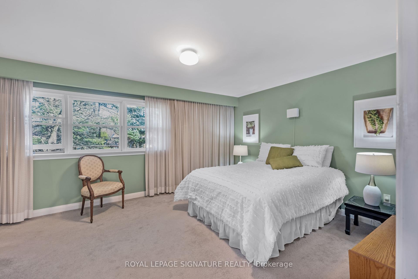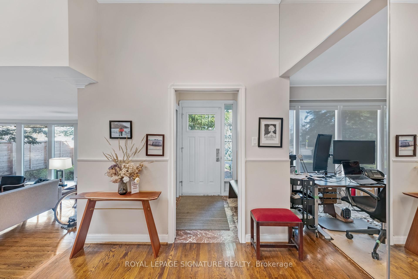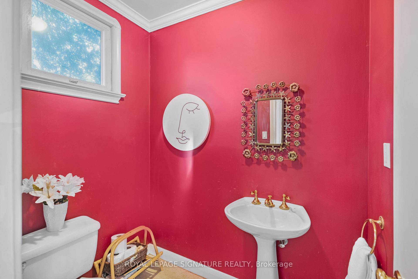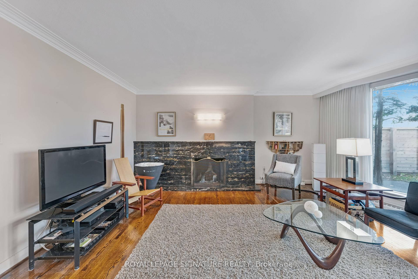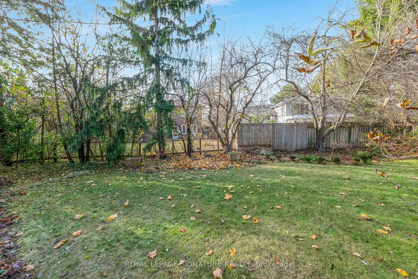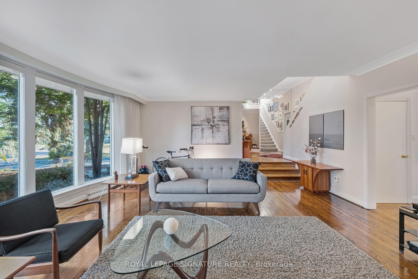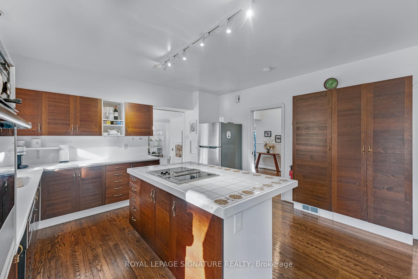$2,298,000
Available - For Sale
Listing ID: C11881407
5 Morewood Cres , Toronto, M2K 1L8, Ontario
| ***Extremely Rare 'Architecturally Designed' Bayview Village Gem***Situated On A Huge Oversized Private Lot With Over 9500 Sq Ft Of Land, Quiet Crescent Location Steps To Bayview Village, Subway, Community Centre, YMCA, Parks, Trails & Schools. Spacious Eat In Kitchen With Walkout To Covered Veranda Perfect For Enjoying Long Summer Days Rain Or Shine, Separate Family Room With 2 Piece On Main Floor Easy To Convert To An In Law Suite. Bright & Spacious With Large Oversized Skylight, Terrific Flow. So Many Options: Renovate To Taste, Top Up, Rent Out Or Build Your Dream Home! Generously Sized Garage Able To Support A Car Lift. Not Your Typical Bayview Village Home As It Has A BONUS 5 FT Crawl Space That Could Be Easily Dug Down To Create A Huge Lower Level Living Space. This Home Is Not To Be Missed!!!! |
| Price | $2,298,000 |
| Taxes: | $12560.47 |
| Address: | 5 Morewood Cres , Toronto, M2K 1L8, Ontario |
| Lot Size: | 56.83 x 144.43 (Feet) |
| Directions/Cross Streets: | Bayview/Sheppard |
| Rooms: | 7 |
| Rooms +: | 2 |
| Bedrooms: | 3 |
| Bedrooms +: | |
| Kitchens: | 1 |
| Family Room: | Y |
| Basement: | Finished |
| Property Type: | Detached |
| Style: | Sidesplit 3 |
| Exterior: | Brick |
| Garage Type: | Attached |
| (Parking/)Drive: | Private |
| Drive Parking Spaces: | 3 |
| Pool: | None |
| Fireplace/Stove: | Y |
| Heat Source: | Gas |
| Heat Type: | Forced Air |
| Central Air Conditioning: | None |
| Laundry Level: | Lower |
| Sewers: | Sewers |
| Water: | Municipal |
$
%
Years
This calculator is for demonstration purposes only. Always consult a professional
financial advisor before making personal financial decisions.
| Although the information displayed is believed to be accurate, no warranties or representations are made of any kind. |
| ROYAL LEPAGE SIGNATURE REALTY |
|
|

Mehdi Teimouri
Broker
Dir:
647-989-2641
Bus:
905-695-7888
Fax:
905-695-0900
| Virtual Tour | Book Showing | Email a Friend |
Jump To:
At a Glance:
| Type: | Freehold - Detached |
| Area: | Toronto |
| Municipality: | Toronto |
| Neighbourhood: | Bayview Village |
| Style: | Sidesplit 3 |
| Lot Size: | 56.83 x 144.43(Feet) |
| Tax: | $12,560.47 |
| Beds: | 3 |
| Baths: | 3 |
| Fireplace: | Y |
| Pool: | None |
Locatin Map:
Payment Calculator:

