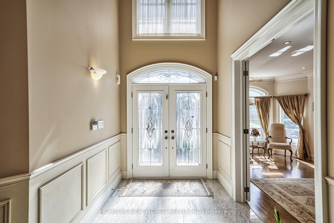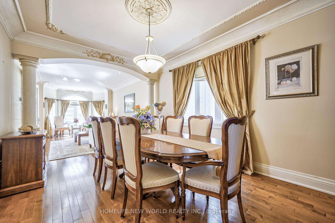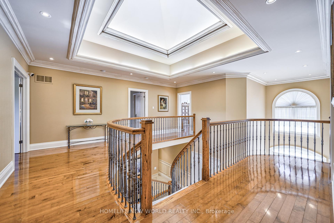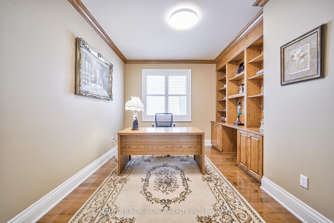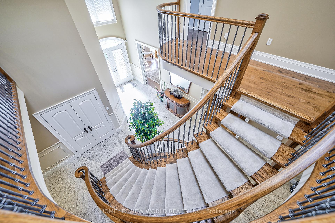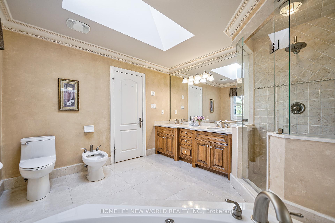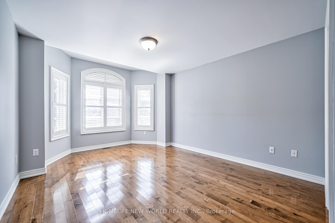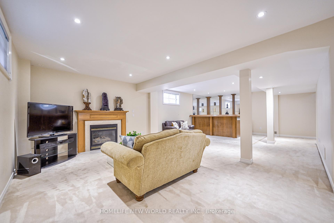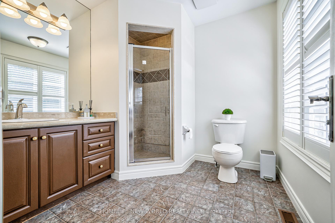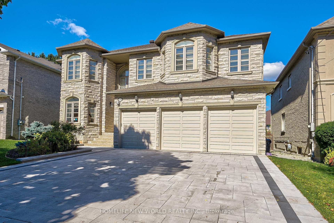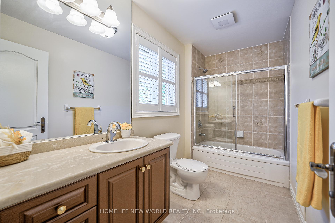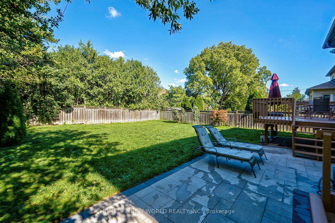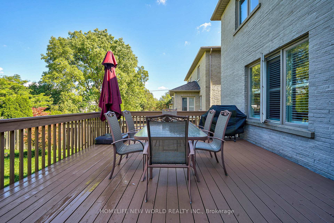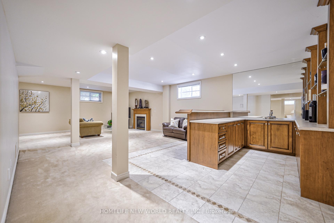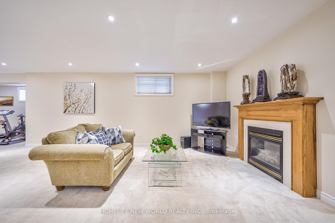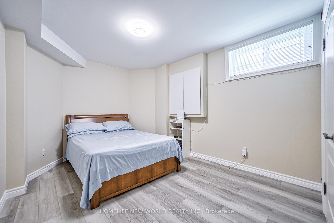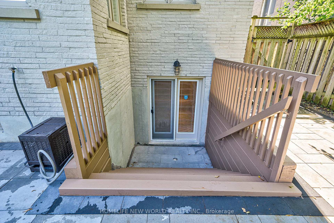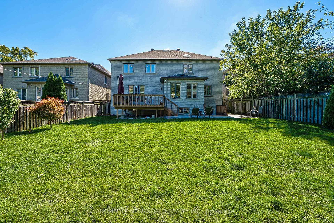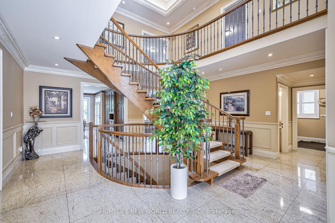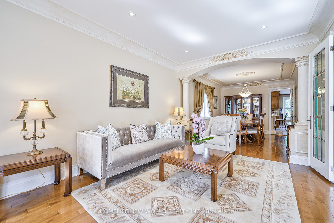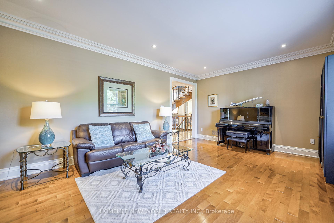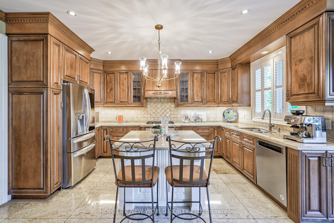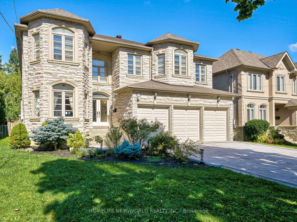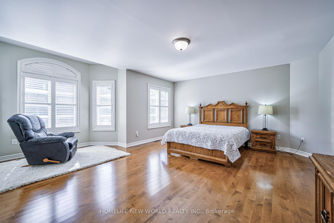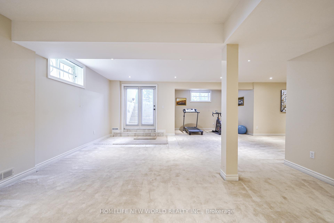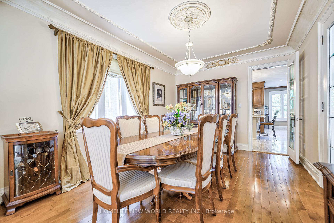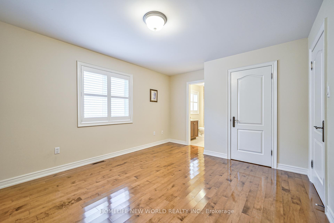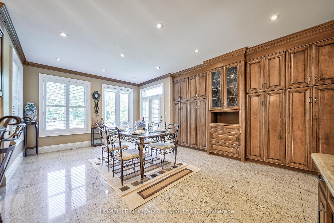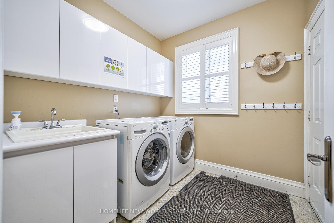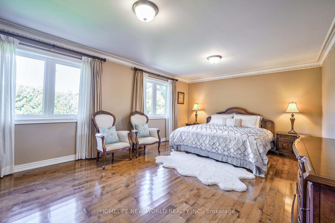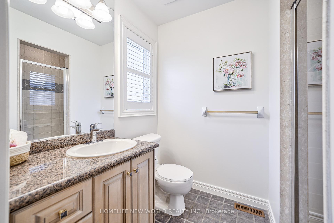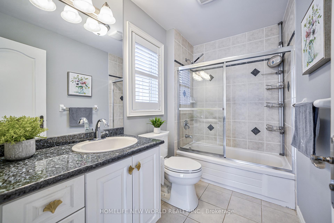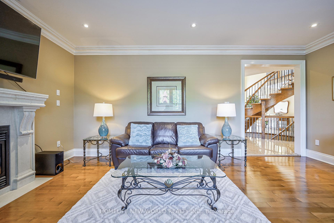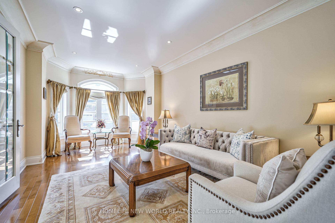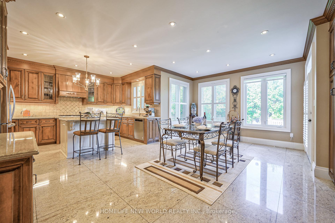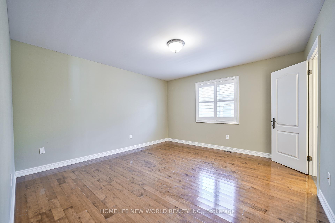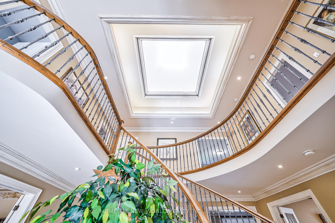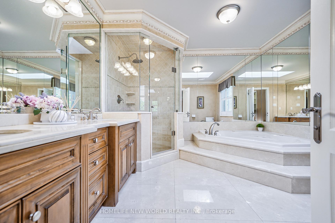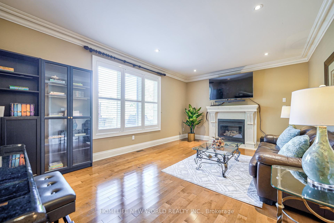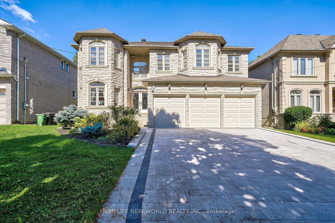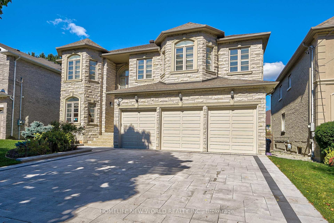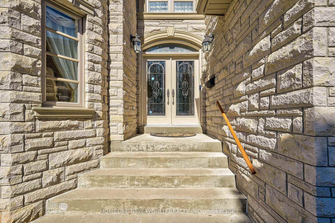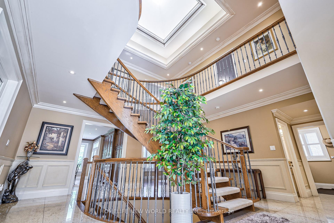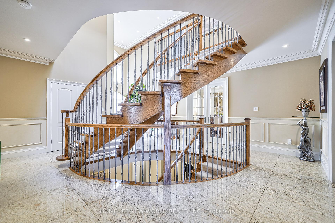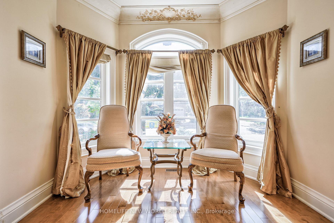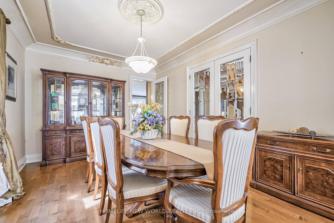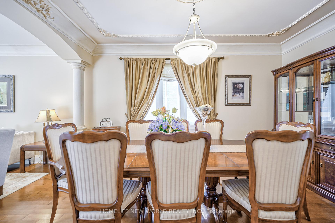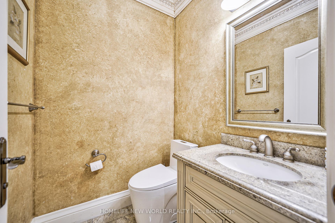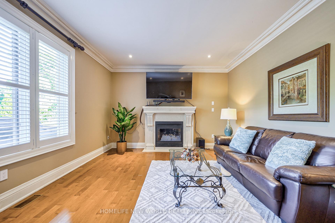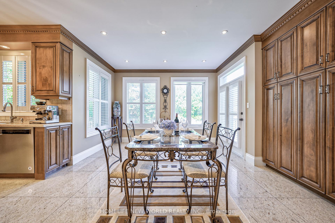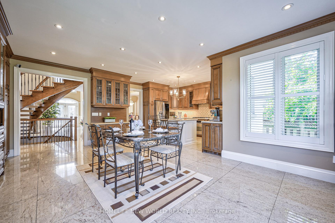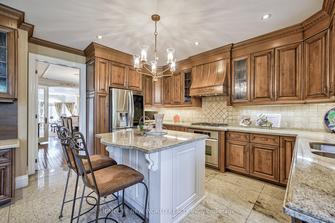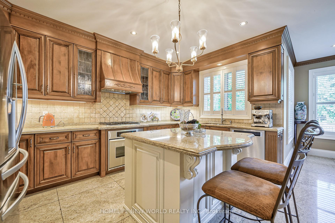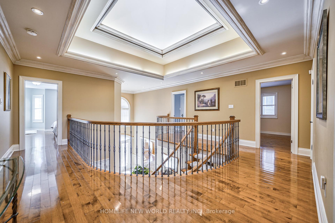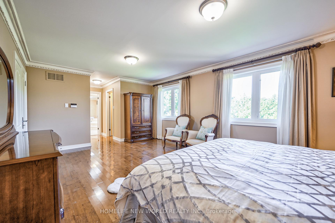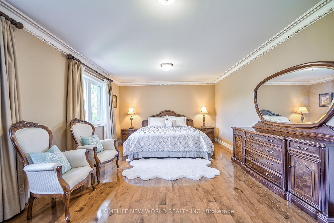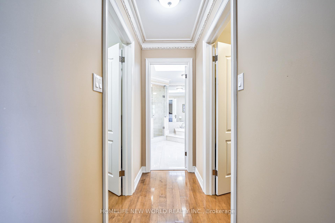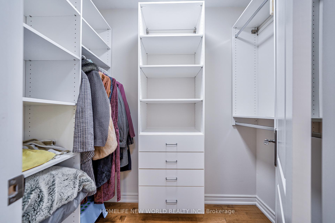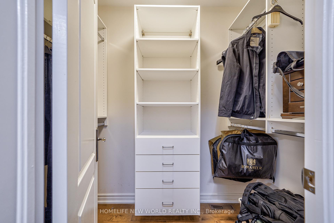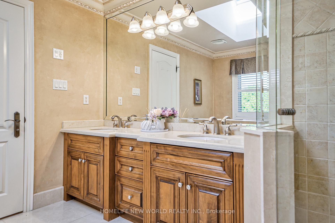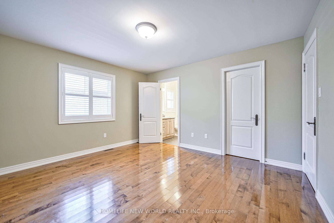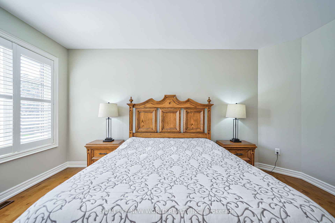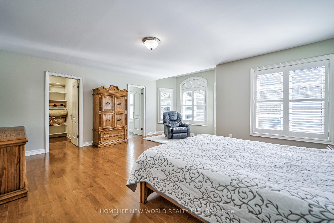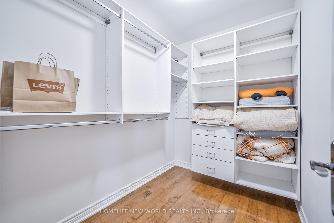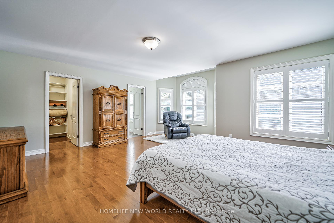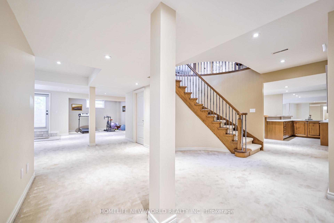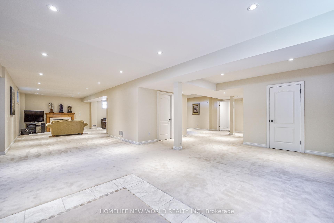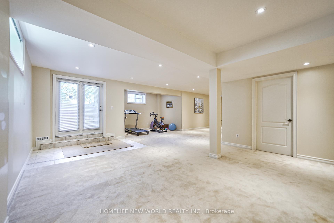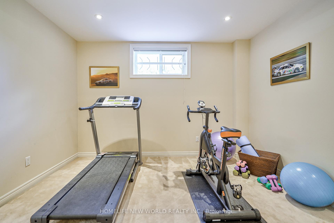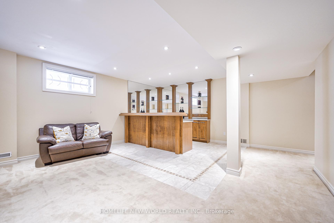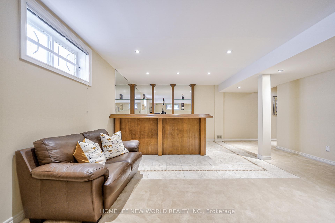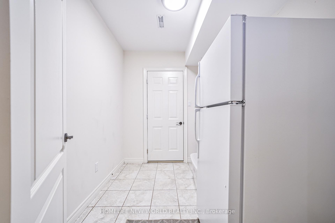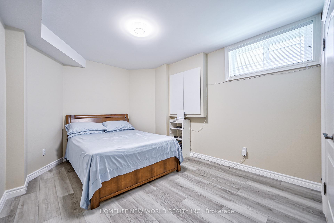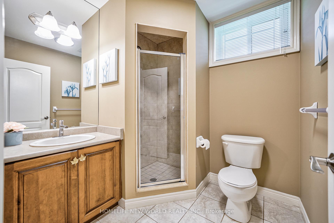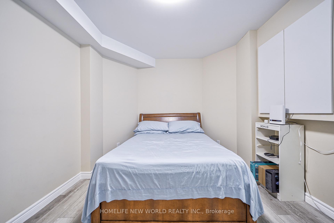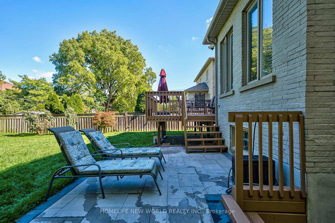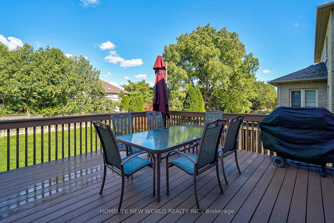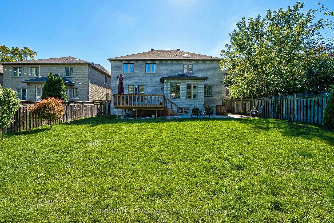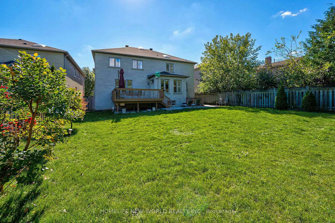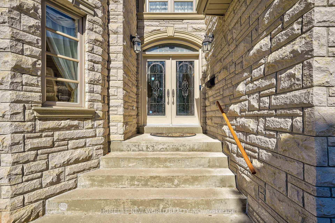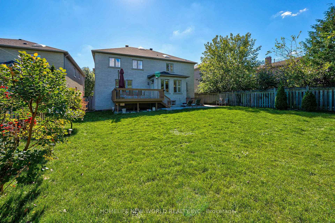$3,880,000
Available - For Sale
Listing ID: C9376196
338 Byng Ave , Toronto, M2N 4L5, Ontario
| Welcome To 338 Byng Ave This One Of Kind Italian Builder Custom Built 3 Car Garage Detached Home On 58'x146' Lot. Gorgeous Quality Built W/Exceptional Craftsmanship. 4340 Sqft, Luxurious 5 Ensuite Bedrooms, Stone Front, South Facing Bright & Spacious. Amazing 2 Storey Entrance Foyer, Open Riser Circular Stair W/ Carpet Runner & Wrought Iron Railing, Above 2 Tier Large Skylight, Pot Lights, Crown Molding, Hardwood Flr Throughout Main & 2nd Level. Kitchen W/ Wall To Wall Pantry, Stone Countertop, Island, From Breakfast Area W/O To Deck In Fenced Private Backyard. Primary bedroom Has 6 PC Ensuite with Jacuzzi Tub, Skylight, & 2 Walk-in Closets. New Interlocking Driveway W/No Sidewalk Could Park 6 Cars. Finished Bsmt W/Above Grade Windows, Br, 3Pc Bat/Wetbar, Fireplace, W/O To Back Yard. Convenient Location To Ttc, Top Rated School, Park, Subway & Shopping, Hwy401/404.... |
| Extras: All Elf's, Existing Shutters, Drapes, Sheers, Blinds. B/I Fridge Gas Cooktop, Elec Oven, Dishwasher, Washer, Dryer, Cac, Cvac, 2 Gas Fireplaces |
| Price | $3,880,000 |
| Taxes: | $19262.73 |
| Address: | 338 Byng Ave , Toronto, M2N 4L5, Ontario |
| Lot Size: | 58.00 x 146.00 (Feet) |
| Directions/Cross Streets: | Bayview/Finch |
| Rooms: | 10 |
| Rooms +: | 1 |
| Bedrooms: | 5 |
| Bedrooms +: | 1 |
| Kitchens: | 1 |
| Family Room: | Y |
| Basement: | Finished, W/O |
| Property Type: | Detached |
| Style: | 2-Storey |
| Exterior: | Brick, Stone |
| Garage Type: | Built-In |
| (Parking/)Drive: | Private |
| Drive Parking Spaces: | 6 |
| Pool: | None |
| Approximatly Square Footage: | 3500-5000 |
| Fireplace/Stove: | Y |
| Heat Source: | Gas |
| Heat Type: | Forced Air |
| Central Air Conditioning: | Central Air |
| Laundry Level: | Main |
| Sewers: | Sewers |
| Water: | Municipal |
$
%
Years
This calculator is for demonstration purposes only. Always consult a professional
financial advisor before making personal financial decisions.
| Although the information displayed is believed to be accurate, no warranties or representations are made of any kind. |
| HOMELIFE NEW WORLD REALTY INC. |
|
|

Mehdi Teimouri
Broker
Dir:
647-989-2641
Bus:
905-695-7888
Fax:
905-695-0900
| Book Showing | Email a Friend |
Jump To:
At a Glance:
| Type: | Freehold - Detached |
| Area: | Toronto |
| Municipality: | Toronto |
| Neighbourhood: | Willowdale East |
| Style: | 2-Storey |
| Lot Size: | 58.00 x 146.00(Feet) |
| Tax: | $19,262.73 |
| Beds: | 5+1 |
| Baths: | 7 |
| Fireplace: | Y |
| Pool: | None |
Locatin Map:
Payment Calculator:

