
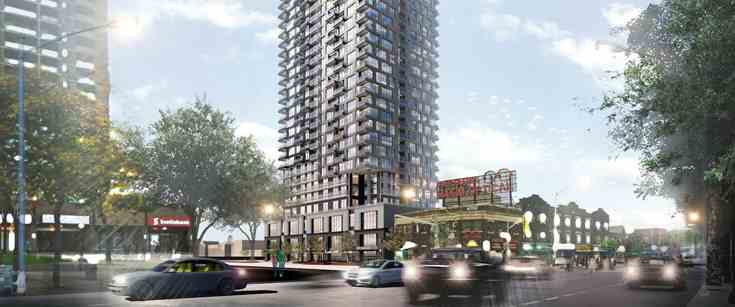
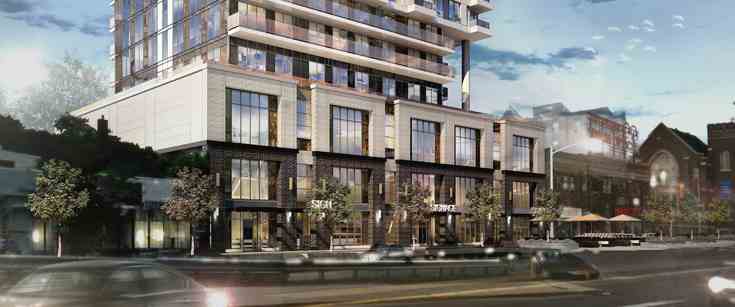
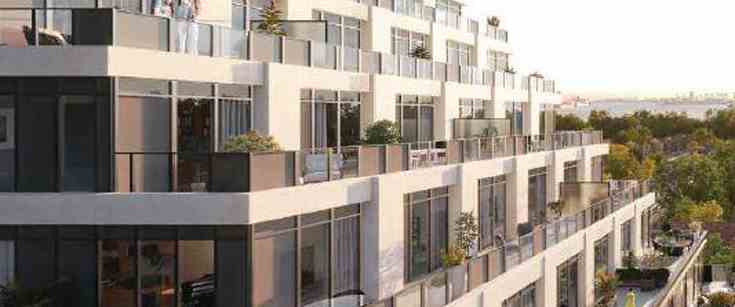
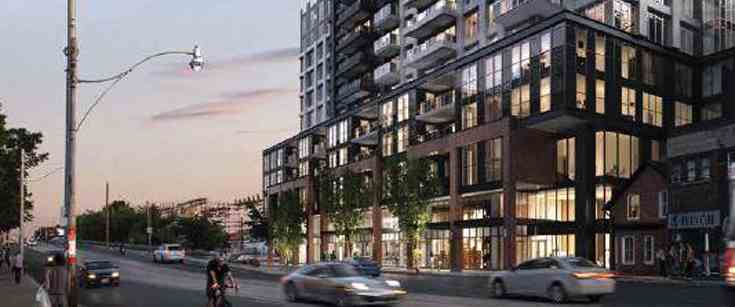
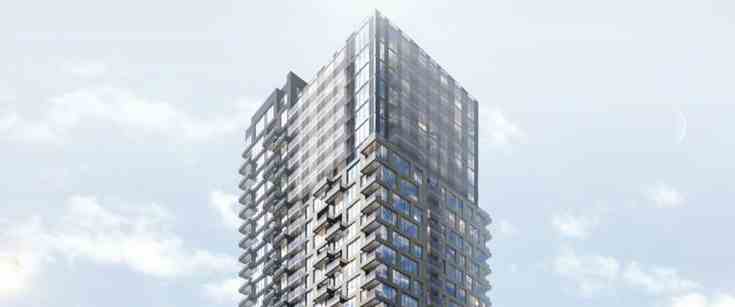

Linx Condos is a new condo development by Tribute Communities currently in preconstruction at 286 Main Street, Toronto. The development is scheduled for completion in 2023. Linx Condos unit sizes range from 440 to 1198 square feet.
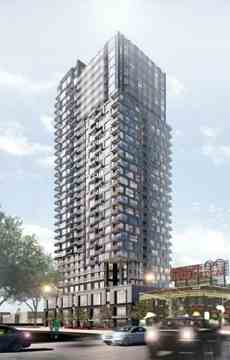
Amenities include: 24/7 Concierge, Fully Equipped Fitness Facility with a Cardio Room, Weight Room, and Yoga/Stretch Studio, Guest Suites, Business Lounge and Tech Lounge, Children's Playroom, Party Lounge, Bar, Private Dining Room with Adjoined Catering Kitchen, Expansive Outdoor Terrace with Lounge Areas, Dining Areas, and BBQ's

At LINX, we're bringing connected condominium living to a neighbourhood that puts the subway, streetcar and GO Transit at your door. It's a home that connects you to all the best the city has to offer like never before.
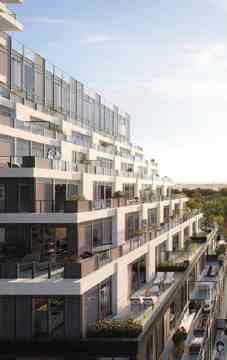
| Project Name: | Linx |
| Builders: | Tribute Communities |
| Project Status: | Pre-Construction |
| Approx Occupancy Date: | May 2023 |
| Address: | 286 Main St. Toronto, ON M4C 4X4 |
| Number Of Buildings: | 1 |
| City: | Toronto |
| Main Intersection: | Main St. & Danforth Ave |
| Area: | Toronto |
| Municipality: | E02 |
| Neighborhood: | East End-Danforth |
| Architect: | Turner Fleischer Architects |
| Interior Designers: | Patton Design Studio |
| Development Type: | High Rise Condo |
| Development Style: | Condo |
| Building Size: | 27 |
| Unit Size: | From 440 Sqft to 1198 Sqft |
| Number Of Units: | 301 |
| Nearby Parks: | Stephenson Park, Maryland Park, William Hancox Park |
Tribute Communities

At Tribute Communities, our mission statement and core values are the key to our success. We use these guiding principles in every decision we make. We believe that this is the best way to ensure that we can consistently provide our homebuyers with the superior level of quality and service that has made Tribute one of the most respected builders in the Greater Toronto Area. We do this because we know that achieving excellence is not just a by-product of understanding what we do, but also understanding why we do it.
