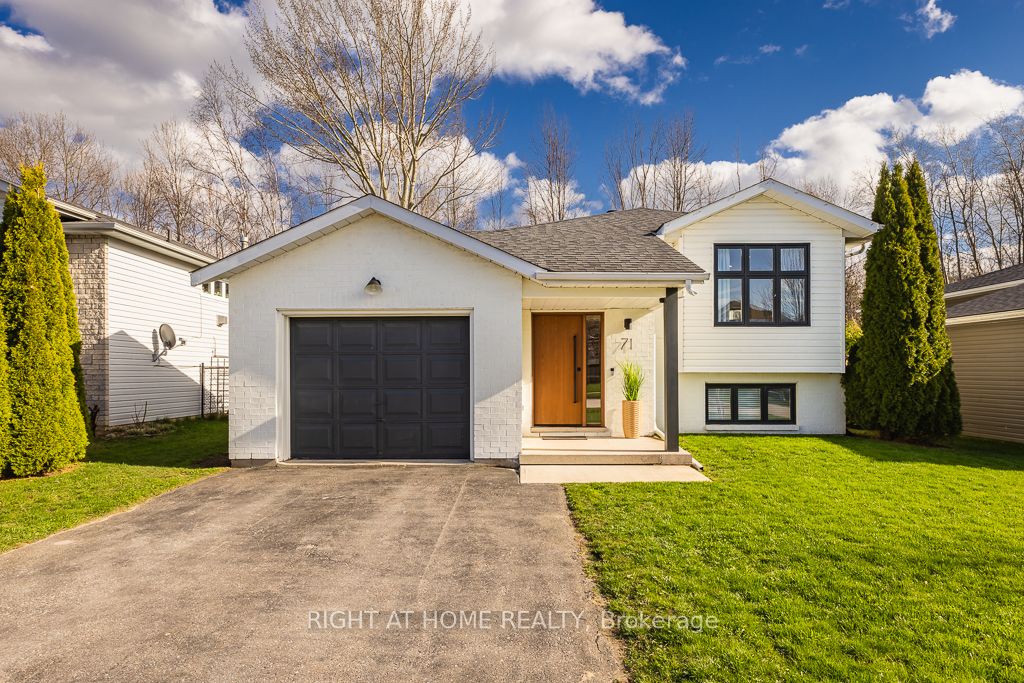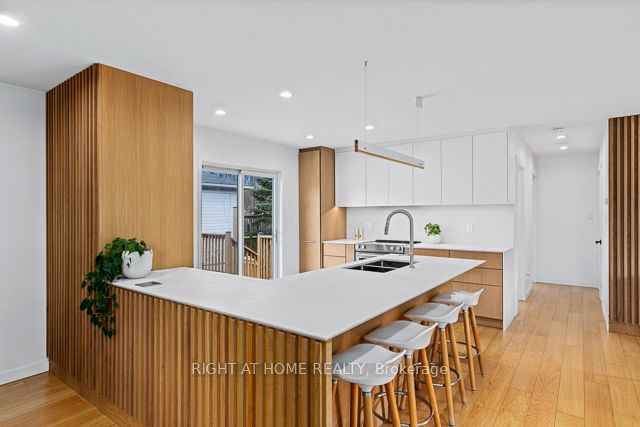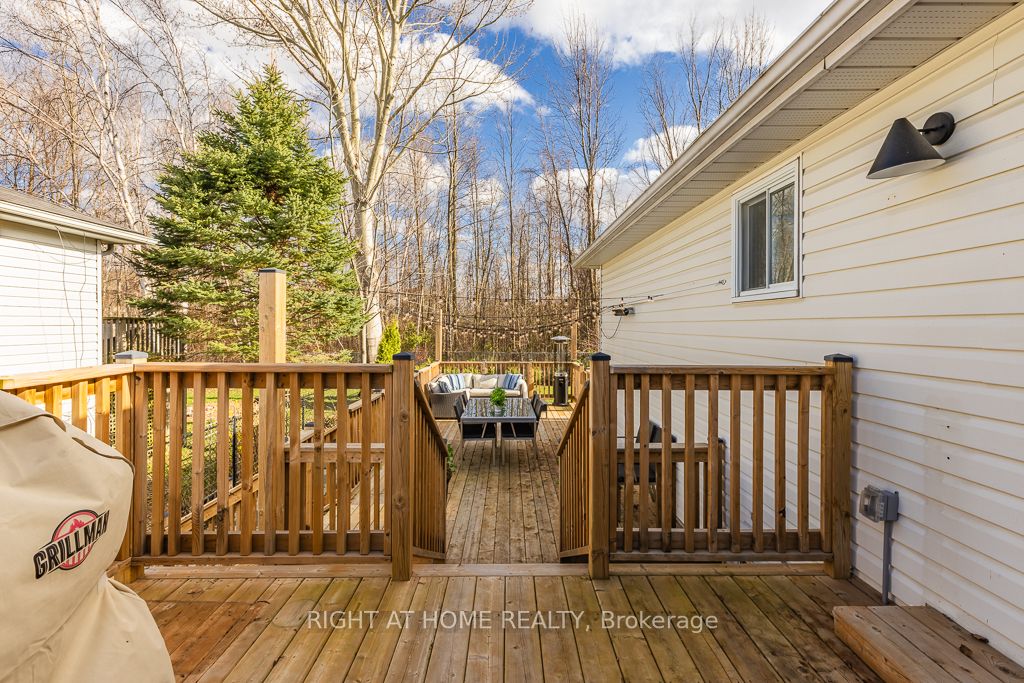$970,000
Available - For Sale
Listing ID: S8273516
71 Dillon Dr , Collingwood, L9Y 4S4, Ontario
| Welcome to luxury living nestled on a quiet, private street. This stunning residence has undergone a complete remodel by a Toronto design firm, known for their work with luxury hotels such as the Ritz Carlton and W Hotel, ensuring unparalleled style and sophistication in every room.Perfectly positioned, and located in the coveted Admiral school district, this home offers easy access to the historic train trail the house backs on to.Step inside to be awed by a chef's delight with all-new Kitchen Aid appliances installed in 2020. Entertaining is effortless with an oversized two-level back deck overlooking your secluded backyard the ideal setting for hosting gatherings or enjoying quiet moments.Spread across approximately over 2000 square feet of living space, including a raised basement that is filled with natural light, this home offers both modern design and functionality. Just a 5-minute bike or 15-minute walk along the towns serene trails will put you in the heart of downtown Collingwood and its incredible restaurants, bars, shops, and more. |
| Extras: Elevate comfort with refilled attic insul, cork-backed flrs, pot lghts, custom oak/walnut millwork, renovated bthrms, primary bdrm w/i closet, hidden storage, cozy fireplace, new flring, & outdr fire pit for summer bonfires under the stars! |
| Price | $970,000 |
| Taxes: | $3532.57 |
| Assessment: | $298000 |
| Assessment Year: | 2024 |
| Address: | 71 Dillon Dr , Collingwood, L9Y 4S4, Ontario |
| Lot Size: | 50.00 x 129.00 (Feet) |
| Acreage: | < .50 |
| Directions/Cross Streets: | Godden St./Dillon Dr. |
| Rooms: | 4 |
| Rooms +: | 5 |
| Bedrooms: | 2 |
| Bedrooms +: | 1 |
| Kitchens: | 1 |
| Family Room: | Y |
| Basement: | Finished, Full |
| Approximatly Age: | 16-30 |
| Property Type: | Detached |
| Style: | Bungalow-Raised |
| Exterior: | Brick, Vinyl Siding |
| Garage Type: | Attached |
| (Parking/)Drive: | Pvt Double |
| Drive Parking Spaces: | 4 |
| Pool: | None |
| Approximatly Age: | 16-30 |
| Fireplace/Stove: | Y |
| Heat Source: | Gas |
| Heat Type: | Forced Air |
| Central Air Conditioning: | Central Air |
| Laundry Level: | Lower |
| Elevator Lift: | N |
| Sewers: | Sewers |
| Water: | Municipal |
| Utilities-Cable: | Y |
| Utilities-Hydro: | Y |
| Utilities-Gas: | Y |
| Utilities-Telephone: | Y |
$
%
Years
This calculator is for demonstration purposes only. Always consult a professional
financial advisor before making personal financial decisions.
| Although the information displayed is believed to be accurate, no warranties or representations are made of any kind. |
| RIGHT AT HOME REALTY |
|
|

Mehdi Teimouri
Sales Representative
Dir:
647-989-2641
Bus:
905-695-7888
Fax:
905-695-0900
| Virtual Tour | Book Showing | Email a Friend |
Jump To:
At a Glance:
| Type: | Freehold - Detached |
| Area: | Simcoe |
| Municipality: | Collingwood |
| Neighbourhood: | Collingwood |
| Style: | Bungalow-Raised |
| Lot Size: | 50.00 x 129.00(Feet) |
| Approximate Age: | 16-30 |
| Tax: | $3,532.57 |
| Beds: | 2+1 |
| Baths: | 2 |
| Fireplace: | Y |
| Pool: | None |
Locatin Map:
Payment Calculator:


























